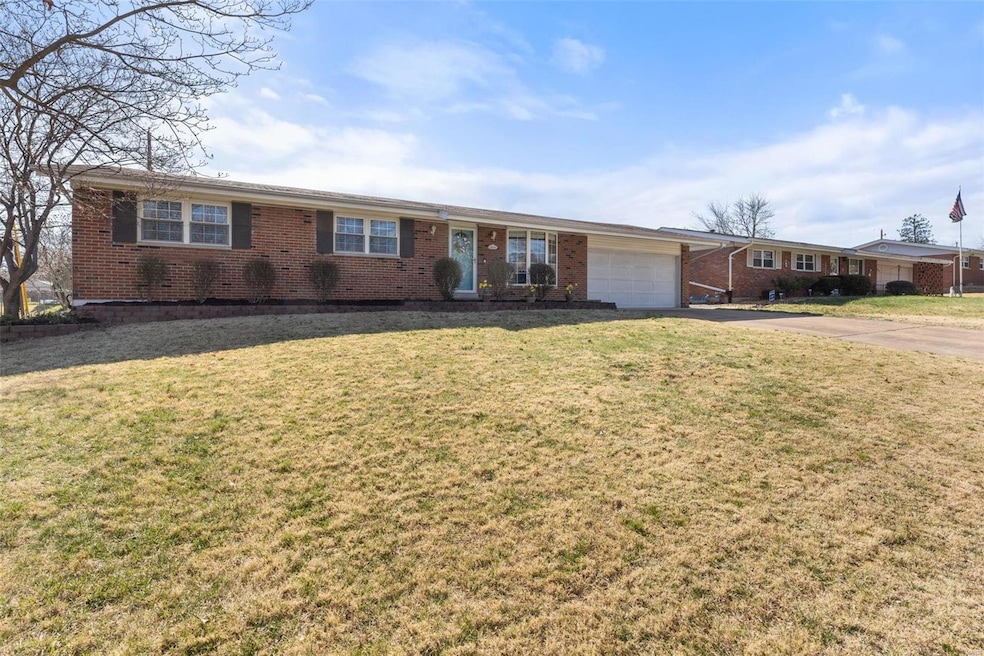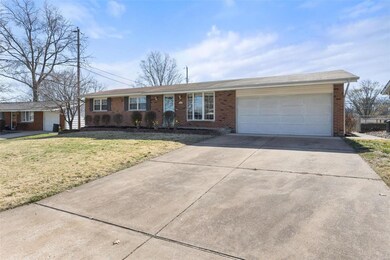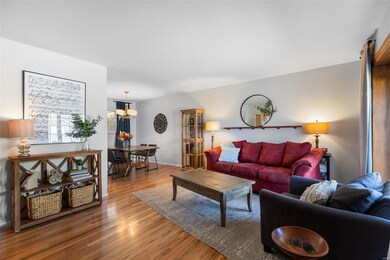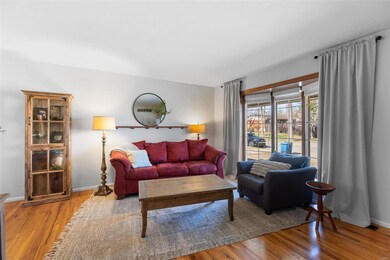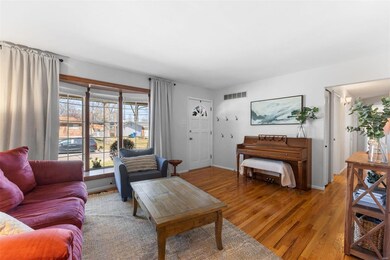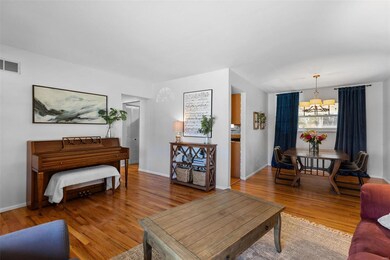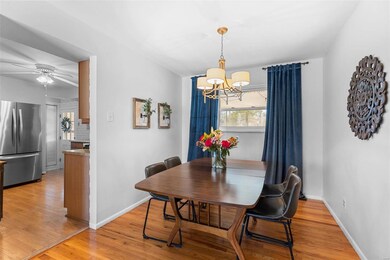
2818 Woodbury Dr Saint Louis, MO 63125
Mehlville NeighborhoodHighlights
- Traditional Architecture
- 2 Car Attached Garage
- Bay Window
- Wood Flooring
- Oversized Parking
- 1-Story Property
About This Home
As of March 2025Welcome Home! This 3 Bedroom 2 Bath Ranch is located in the heart of South County & full of charm! Upon entry you'll be delighted to find gleaming hardwood flooring throughout the main level! The spacious living rm is accented w/ a beautiful wood trimmed bay window & flows seamlessly in the dining area with plenty of natural light! The kitchen features plenty of cabinets & counterspace as well as two pantries! The primary suite has neutral paint colors & ensuite updated bath w/ an oversized tiled shower! 2 additional bedrooms with ceiling fans & an updated full guest bath with tiled surround completes the main level. The finished lower level offers extra living space complete w/ a large wet bar, rec area, family rm, & an extensive unfinished space for more storage! The HUGE enclosed screened-in patio is great for entertaining & overlooking the fully fenced backyard while the kids play on the swing set. Attached 2 car garage! Updates Include: Updated Baths, Newer furnace, New A/C 6/24!
Last Agent to Sell the Property
Principle Realty Solutions License #2009034394 Listed on: 06/13/2024
Home Details
Home Type
- Single Family
Est. Annual Taxes
- $2,364
Year Built
- Built in 1965
Lot Details
- 7,501 Sq Ft Lot
- Lot Dimensions are 75x97
- Chain Link Fence
Parking
- 2 Car Attached Garage
- Oversized Parking
- Garage Door Opener
- Driveway
Home Design
- Traditional Architecture
- Brick Exterior Construction
- Vinyl Siding
Interior Spaces
- 1-Story Property
- Insulated Windows
- Bay Window
- Six Panel Doors
- Wood Flooring
- Partially Finished Basement
- Basement Fills Entire Space Under The House
Kitchen
- Dishwasher
- Disposal
Bedrooms and Bathrooms
- 3 Bedrooms
- 2 Full Bathrooms
Schools
- Forder Elem. Elementary School
- Margaret Buerkle Middle School
- Mehlville High School
Utilities
- Forced Air Heating System
Community Details
- Recreational Area
Listing and Financial Details
- Assessor Parcel Number 29H-44-0708
Ownership History
Purchase Details
Home Financials for this Owner
Home Financials are based on the most recent Mortgage that was taken out on this home.Purchase Details
Home Financials for this Owner
Home Financials are based on the most recent Mortgage that was taken out on this home.Purchase Details
Purchase Details
Similar Homes in Saint Louis, MO
Home Values in the Area
Average Home Value in this Area
Purchase History
| Date | Type | Sale Price | Title Company |
|---|---|---|---|
| Warranty Deed | -- | True Title | |
| Interfamily Deed Transfer | $125,000 | Us Title | |
| Warranty Deed | -- | None Available | |
| Warranty Deed | $118,000 | -- |
Mortgage History
| Date | Status | Loan Amount | Loan Type |
|---|---|---|---|
| Open | $243,000 | VA | |
| Previous Owner | $125,000 | Seller Take Back |
Property History
| Date | Event | Price | Change | Sq Ft Price |
|---|---|---|---|---|
| 03/27/2025 03/27/25 | Sold | -- | -- | -- |
| 02/25/2025 02/25/25 | Pending | -- | -- | -- |
| 02/20/2025 02/20/25 | For Sale | $295,000 | +11.3% | $260 / Sq Ft |
| 01/29/2025 01/29/25 | Off Market | -- | -- | -- |
| 07/26/2024 07/26/24 | Sold | -- | -- | -- |
| 06/18/2024 06/18/24 | Pending | -- | -- | -- |
| 06/13/2024 06/13/24 | For Sale | $265,000 | -- | $166 / Sq Ft |
Tax History Compared to Growth
Tax History
| Year | Tax Paid | Tax Assessment Tax Assessment Total Assessment is a certain percentage of the fair market value that is determined by local assessors to be the total taxable value of land and additions on the property. | Land | Improvement |
|---|---|---|---|---|
| 2023 | $2,394 | $35,190 | $8,490 | $26,700 |
| 2022 | $2,330 | $32,220 | $8,490 | $23,730 |
| 2021 | $2,069 | $32,220 | $8,490 | $23,730 |
| 2020 | $1,995 | $29,540 | $10,030 | $19,510 |
| 2019 | $1,989 | $29,540 | $10,030 | $19,510 |
| 2018 | $1,754 | $23,480 | $6,800 | $16,680 |
| 2017 | $1,752 | $23,480 | $6,800 | $16,680 |
| 2016 | $1,834 | $23,600 | $5,850 | $17,750 |
| 2015 | $1,720 | $23,600 | $5,850 | $17,750 |
| 2014 | $1,909 | $25,980 | $4,410 | $21,570 |
Agents Affiliated with this Home
-
Dan McGrath

Seller's Agent in 2025
Dan McGrath
Compass Realty Group
(314) 249-3427
6 in this area
84 Total Sales
-
Brueggemann Tadlock

Buyer's Agent in 2025
Brueggemann Tadlock
Keller Williams Realty St. Louis
(314) 591-9715
9 in this area
697 Total Sales
-
Melissa Armbruster
M
Seller's Agent in 2024
Melissa Armbruster
Principle Realty Solutions
(314) 221-9575
8 in this area
117 Total Sales
Map
Source: MARIS MLS
MLS Number: MIS24025546
APN: 29H-44-0708
- 2756 Hawson Dr
- 739 Caspian Ln
- 701 Chevron Dr
- 669 Bellsworth Dr
- 2806 Mohattan Ln
- 659 Ellwine Dr
- 2604 Jonathan Dr
- 656 Beatrice Ave
- 1025 Roxbury Dr
- 1190 Calley Dr Unit B
- 2541 Brush Ct Unit D
- 437 Sappington Barracks Rd
- 144 Sigsbee Ave
- 1130 Buckley Rd
- 311 Atlas Dr
- 541 Kingston Dr
- 621 Allen Ave
- 205 Grover Rd
- 3602 Traceyrich Rd Unit 2B
- 3605 Tracey Rich Rd Unit 1A
