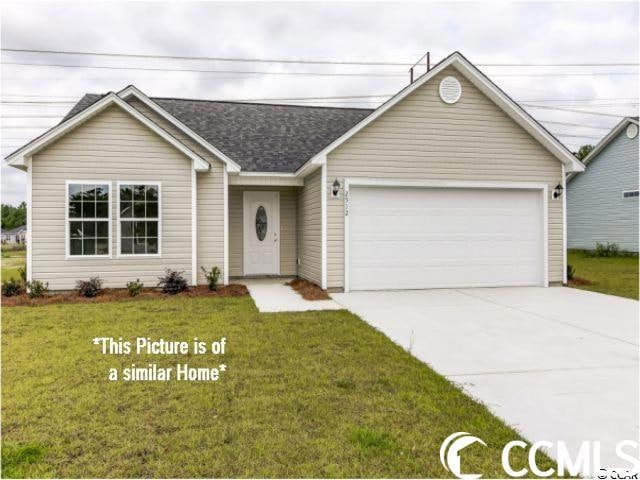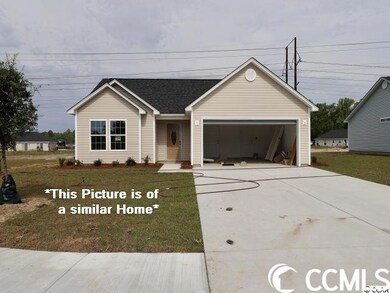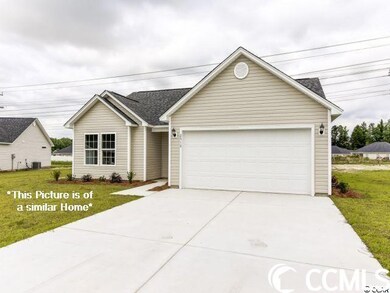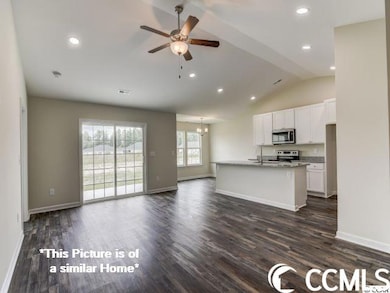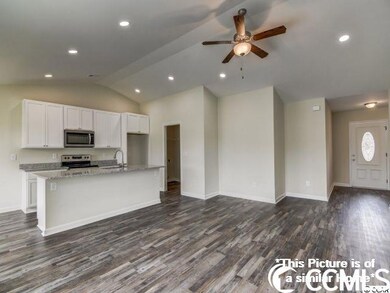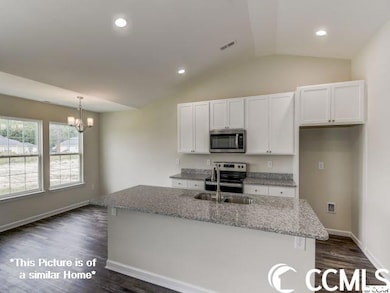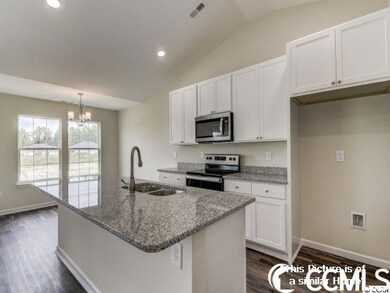2819 Biscane Ct Unit Lot 236 Conway, SC 29527
Estimated payment $1,698/month
Highlights
- New Construction
- Cathedral Ceiling
- Stainless Steel Appliances
- Conway Elementary School Rated A-
- Ranch Style House
- Forced Air Heating and Cooling System
About This Home
UNDER CONSTRUCTION! Estimated time of completion is November 2023. Opportunity to own right near Conway without a huge price tag... The Kylie Model with its open floor plan, this3 bed 2 bath home feels spacious from the moment you enter. A cathedral ceiling guides your way through the generous great room to the beautiful kitchen. Ample storage in the kitchen with granite counters and luxury flooring. The master has a large walk-in closet and double sink in the master bath. This split bedroom plan offers 2 other bedrooms both with ample closet space. Two-car garage and a large lot to call your own. Stop by and see all that Rosehaven has to offer, just minutes from downtown. Rosehaven has Several floor plans to choose from, with 3 to 4 bedrooms and a 1 or 2 car garage.
Home Details
Home Type
- Single Family
Year Built
- Built in 2023 | New Construction
Lot Details
- 0.48 Acre Lot
- Rectangular Lot
HOA Fees
- $9 Monthly HOA Fees
Parking
- 2 Car Attached Garage
- Garage Door Opener
Home Design
- Ranch Style House
- Slab Foundation
- Vinyl Siding
Interior Spaces
- 1,318 Sq Ft Home
- Cathedral Ceiling
- Combination Kitchen and Dining Room
Kitchen
- Range
- Dishwasher
- Stainless Steel Appliances
- Kitchen Island
- Disposal
Flooring
- Carpet
- Vinyl
Bedrooms and Bathrooms
- 3 Bedrooms
- 2 Full Bathrooms
Laundry
- Laundry Room
- Washer and Dryer Hookup
Outdoor Features
- Patio
Schools
- Pee Dee Elementary School
- Whittemore Park Middle School
- Conway High School
Utilities
- Forced Air Heating and Cooling System
- Underground Utilities
- Water Heater
- Phone Available
- Cable TV Available
Map
Home Values in the Area
Average Home Value in this Area
Property History
| Date | Event | Price | List to Sale | Price per Sq Ft |
|---|---|---|---|---|
| 07/11/2024 07/11/24 | Price Changed | $268,900 | -1.1% | $204 / Sq Ft |
| 04/25/2024 04/25/24 | Price Changed | $271,900 | -0.4% | $206 / Sq Ft |
| 01/16/2024 01/16/24 | Price Changed | $272,900 | -0.7% | $207 / Sq Ft |
| 09/13/2023 09/13/23 | For Sale | $274,900 | -- | $209 / Sq Ft |
Source: Coastal Carolinas Association of REALTORS®
MLS Number: 2318566
- 2827 Biscane Ct Unit Lot 239
- 2602 Floribunda Ln
- 1879 Ackerrose Dr
- 1517 Ackerrose Dr
- 3005 Woodbury Ct
- 3015 Woodbury Ct
- 3151 Holly Loop
- 3056 Woodbury Ct
- 1104 Donald St
- 1114 Temple St Unit 31
- 1233 Dunraven Ct
- Lot 100 Grainger Rd
- Lot 99 Grainger Rd
- TBD Highway 378 Bypass
- 1719 Horry St
- 4765 Cates Bay Hwy Unit TBD Lot 2
- 4769 Cates Bay Hwy Unit TBD Lot 3
- 4773 Cates Bay Hwy Unit TBD Lot 4
- 2712 Austin Ave
- TBD Palmetto St
- 1801 Ernest Finney Ave
- 2407 James St Unit 302
- 3410 Longwood Ln
- 1517 Tinkertown Ave Unit B
- 2839 Green Pond Cir
- TBD 16th Ave Unit adjacent to United C
- 1245 Pineridge St
- 1301 American Shad St
- 105 Clover Walk Dr
- 1056 Moen Loop Unit Lot 15
- 1060 Moen Loop Unit Lot 16
- 1064 Moen Loop Unit Lot 17
- 1068 Moen Loop Unit Lot 18
- 1016 Moen Loop Unit Lot 5
- 1072 Moen Loop Unit Lot 19
- 1076 Moen Loop Unit Lot 20
- 317 Bryant Park Ct
- 73 Cape Point Dr
- 319-323 Honeystone St
- TBD Highway 544 Unit corner of Buccaneers
