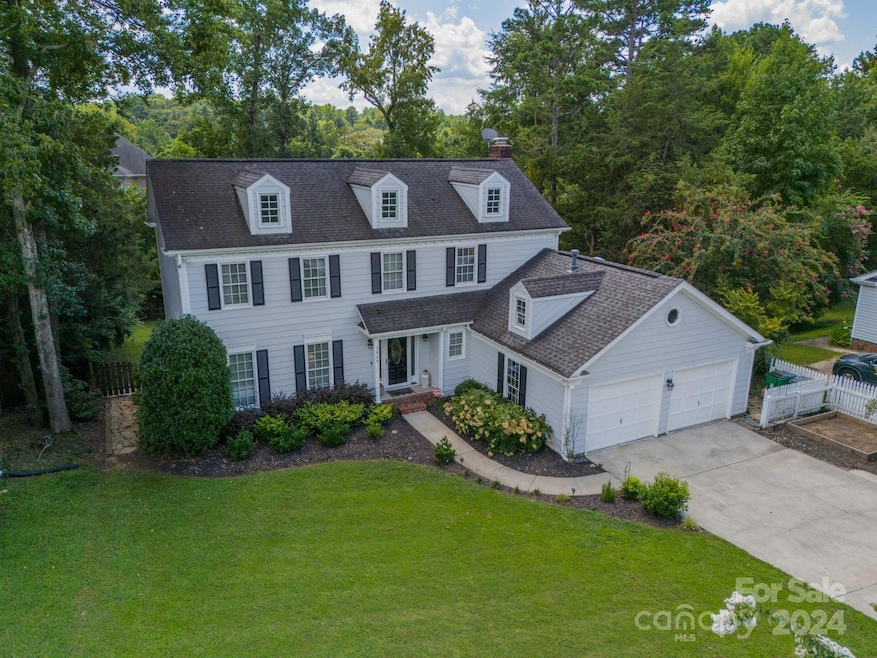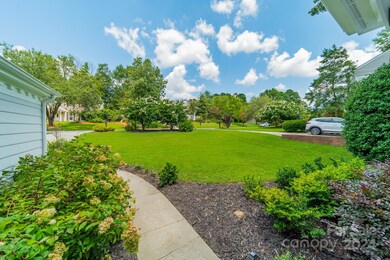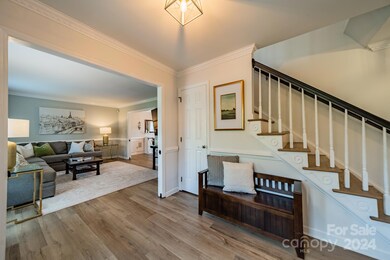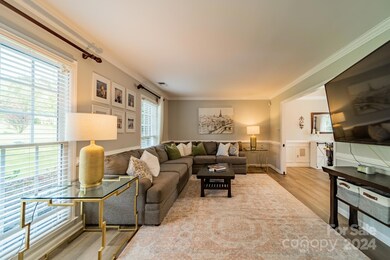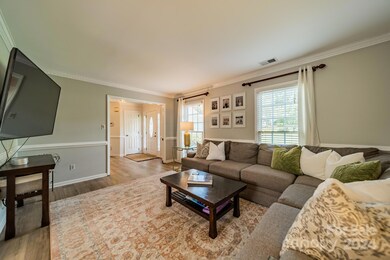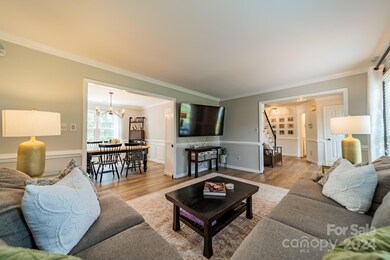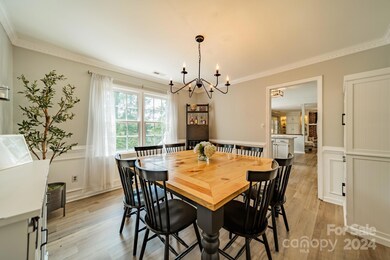
2819 Briar Ridge Dr Charlotte, NC 28270
Providence NeighborhoodHighlights
- Open Floorplan
- Deck
- Mud Room
- Providence Spring Elementary Rated A-
- Traditional Architecture
- Screened Porch
About This Home
As of September 2024Charming, move-in ready home with a perfect blend of classic elegance and modern comfort. Step inside to find beautiful luxury vinyl plank flooring throughout the main level which continues to the upstairs hallway & primary suite. Updated kitchen is a chef's delight, featuring white cabinets, quartz countertops, subway tile backsplash, stainless steel appliances and amble prep space. The kitchen seamlessly flows into the inviting family room, where you'll find a cozy fireplace and built-ins. From there the party extends to the fabulous large screened-in back porch which has open decking on both sides for additional entertaining. You’ll be captivated by the abundant natural light that fills every room. Upstairs includes a generously sized primary suite with 3 additional bedrooms and full bath. Spacious 2 car garage has plenty of room for storage! Minutes from Downtown Matthews and conveniently located near the Brace Y, I-485, shopping, restaurants, grocery stores & more. Welcome Home!
Last Agent to Sell the Property
Dickens Mitchener & Associates Inc Brokerage Email: lcarter@dickensmitchener.com License #297256 Listed on: 08/16/2024

Home Details
Home Type
- Single Family
Est. Annual Taxes
- $3,385
Year Built
- Built in 1986
Lot Details
- Back Yard Fenced
- Level Lot
- Property is zoned N1-A
Parking
- 2 Car Attached Garage
- Driveway
Home Design
- Traditional Architecture
- Hardboard
Interior Spaces
- 2-Story Property
- Open Floorplan
- Built-In Features
- Ceiling Fan
- French Doors
- Mud Room
- Entrance Foyer
- Family Room with Fireplace
- Screened Porch
- Crawl Space
Kitchen
- <<OvenToken>>
- Electric Cooktop
- <<microwave>>
- Plumbed For Ice Maker
- Dishwasher
- Disposal
Flooring
- Tile
- Vinyl
Bedrooms and Bathrooms
- 4 Bedrooms
- Walk-In Closet
- Garden Bath
Laundry
- Laundry Room
- Washer and Electric Dryer Hookup
Attic
- Attic Fan
- Pull Down Stairs to Attic
Outdoor Features
- Deck
Schools
- Providence Spring Elementary School
- Crestdale Middle School
- Providence High School
Utilities
- Central Air
- Heating System Uses Natural Gas
- Electric Water Heater
- Cable TV Available
Community Details
- Voluntary home owners association
- Greenbriar Subdivision
Listing and Financial Details
- Assessor Parcel Number 227-272-19
Ownership History
Purchase Details
Home Financials for this Owner
Home Financials are based on the most recent Mortgage that was taken out on this home.Purchase Details
Home Financials for this Owner
Home Financials are based on the most recent Mortgage that was taken out on this home.Purchase Details
Home Financials for this Owner
Home Financials are based on the most recent Mortgage that was taken out on this home.Purchase Details
Home Financials for this Owner
Home Financials are based on the most recent Mortgage that was taken out on this home.Similar Homes in the area
Home Values in the Area
Average Home Value in this Area
Purchase History
| Date | Type | Sale Price | Title Company |
|---|---|---|---|
| Warranty Deed | $575,000 | None Listed On Document | |
| Warranty Deed | $305,000 | Master Title Agency Llc | |
| Warranty Deed | $222,000 | None Available | |
| Warranty Deed | $217,000 | None Available |
Mortgage History
| Date | Status | Loan Amount | Loan Type |
|---|---|---|---|
| Open | $460,000 | New Conventional | |
| Previous Owner | $280,087 | New Conventional | |
| Previous Owner | $276,888 | New Conventional | |
| Previous Owner | $217,979 | FHA | |
| Previous Owner | $200,000 | New Conventional | |
| Previous Owner | $50,000 | Credit Line Revolving | |
| Previous Owner | $101,107 | Unknown | |
| Previous Owner | $48,000 | Unknown | |
| Previous Owner | $100,000 | Credit Line Revolving |
Property History
| Date | Event | Price | Change | Sq Ft Price |
|---|---|---|---|---|
| 09/17/2024 09/17/24 | Sold | $575,000 | +4.6% | $254 / Sq Ft |
| 08/16/2024 08/16/24 | For Sale | $549,900 | +80.3% | $243 / Sq Ft |
| 05/09/2019 05/09/19 | Sold | $305,000 | -1.3% | $135 / Sq Ft |
| 04/05/2019 04/05/19 | Pending | -- | -- | -- |
| 04/04/2019 04/04/19 | For Sale | $309,000 | -- | $137 / Sq Ft |
Tax History Compared to Growth
Tax History
| Year | Tax Paid | Tax Assessment Tax Assessment Total Assessment is a certain percentage of the fair market value that is determined by local assessors to be the total taxable value of land and additions on the property. | Land | Improvement |
|---|---|---|---|---|
| 2023 | $3,385 | $442,500 | $85,000 | $357,500 |
| 2022 | $2,790 | $276,100 | $60,000 | $216,100 |
| 2021 | $2,779 | $276,100 | $60,000 | $216,100 |
| 2020 | $2,772 | $276,100 | $60,000 | $216,100 |
| 2019 | $2,756 | $276,100 | $60,000 | $216,100 |
| 2018 | $2,709 | $200,900 | $45,000 | $155,900 |
| 2017 | $2,663 | $200,900 | $45,000 | $155,900 |
| 2016 | $2,654 | $200,900 | $45,000 | $155,900 |
| 2015 | $2,642 | $200,900 | $45,000 | $155,900 |
| 2014 | $2,642 | $200,900 | $45,000 | $155,900 |
Agents Affiliated with this Home
-
Lindsay Carter
L
Seller's Agent in 2024
Lindsay Carter
Dickens Mitchener & Associates Inc
(704) 575-6668
2 in this area
42 Total Sales
-
Jeremy Ordan

Buyer's Agent in 2024
Jeremy Ordan
Allen Tate Realtors
(704) 609-9300
24 in this area
337 Total Sales
-
Bertha Walker
B
Seller's Agent in 2019
Bertha Walker
Cottingham Chalk
(704) 502-6858
3 in this area
38 Total Sales
Map
Source: Canopy MLS (Canopy Realtor® Association)
MLS Number: 4172491
APN: 227-272-19
- 2111 Caleo Cir
- 6803 Augustine Way
- 6800 Augustine Way
- 1919 Windlock Dr
- 1935 Weddington Rd Unit 1
- 1935 Weddington Rd
- 1119 Holleybank Dr
- 3113 Plantation Rd
- 2413 Cross Country Rd
- 113 Foxfield Ln
- 905 Mangionne Dr
- 212 Foxfield Ln
- 1016 Courtney Ln Unit 26
- 1025 Courtney Ln Unit 18
- 2317 Houston Branch Rd
- 2702 Oxborough Dr
- 1304 Pleasant Plains Rd
- 1308 Pleasant Plains Rd
- 1640 English Knoll Dr
- 1624 Moonstone Dr
