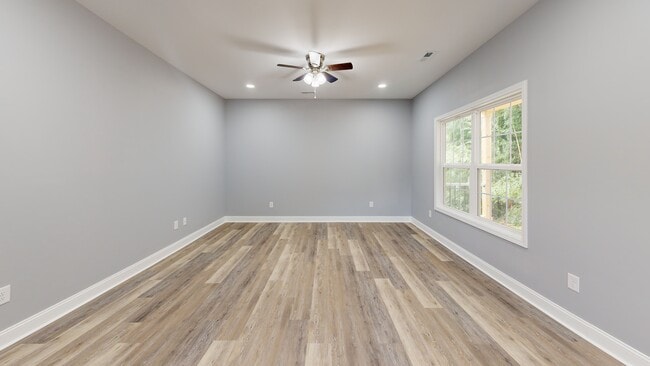
2819 Brooks Ave Knoxville, TN 37914
East Knoxville NeighborhoodEstimated payment $1,864/month
Highlights
- Hot Property
- Deck
- Main Floor Primary Bedroom
- Countryside Views
- Traditional Architecture
- Great Room
About This Home
Tucked away down a quiet side road, this newly built home backs up to quiet undeveloped property and is across from a city-owned bamboo forest. With 9 foot ceilings and an open floor plan, this 3 bedroom 2 full bathroom home feels larger than its 1344 square feet. Enjoy upgraded finishes throughout including granite countertops, pantry, stainless steel appliances, an oversized laundry room, dual vanity and walk-in tiled shower in Master Bath. Covered front porch is rocking chair ready and walk out the back door to your private deck ready to BBQ! Located 3 miles east of Downtown Knoxville, this new home is very close to Williams Creek Golf Course and Knoxville Botanical Gardens. Holston Hills and beautiful Holston River Park and boat launch are nearby. From this great location find ample shopping, restaurants, medical facilities, and employment opportunities. East TN boasts beautiful scenery, four distinct yet mild Seasons, lakes, parks, rivers, walking, hiking, biking, and driving trails, and a low cost of living with no state income tax. Easy interstate access is not far from this quiet spot plus the fun and excitement of Gatlinburg, Pigeon Forge, and Great Smoky Mountains National Park are an easy day trip away. Call your favorite Realtor®, schedule your appointment to see this beautiful home, and Start Packing!
Listing Agent
Tennessee Life Real Estate Professionals License #245674 Listed on: 08/12/2025
Home Details
Home Type
- Single Family
Year Built
- Built in 2025
Lot Details
- 8,581 Sq Ft Lot
- Fenced Yard
- Wood Fence
Home Design
- Traditional Architecture
- Slab Foundation
- Frame Construction
- Vinyl Siding
Interior Spaces
- 1,344 Sq Ft Home
- Insulated Windows
- Great Room
- Open Floorplan
- Vinyl Flooring
- Countryside Views
- Fire and Smoke Detector
Kitchen
- Eat-In Kitchen
- Self-Cleaning Oven
- Range
- Microwave
- Dishwasher
Bedrooms and Bathrooms
- 3 Bedrooms
- Primary Bedroom on Main
- 2 Full Bathrooms
Laundry
- Laundry Room
- Washer and Dryer Hookup
Parking
- Parking Available
- Off-Street Parking
- Assigned Parking
Outdoor Features
- Deck
- Covered Patio or Porch
Utilities
- Central Heating and Cooling System
- Internet Available
- Cable TV Available
Community Details
- No Home Owners Association
Listing and Financial Details
- Assessor Parcel Number 082MB031
Map
Home Values in the Area
Average Home Value in this Area
Tax History
| Year | Tax Paid | Tax Assessment Tax Assessment Total Assessment is a certain percentage of the fair market value that is determined by local assessors to be the total taxable value of land and additions on the property. | Land | Improvement |
|---|---|---|---|---|
| 2024 | -- | $0 | $0 | $0 |
| 2023 | -- | $0 | $0 | $0 |
| 2022 | $0 | $0 | $0 | $0 |
| 2021 | $0 | $0 | $0 | $0 |
| 2020 | $0 | $0 | $0 | $0 |
| 2019 | $0 | $0 | $0 | $0 |
| 2018 | $0 | $0 | $0 | $0 |
| 2017 | $0 | $0 | $0 | $0 |
| 2016 | -- | $0 | $0 | $0 |
| 2015 | -- | $0 | $0 | $0 |
| 2014 | -- | $0 | $0 | $0 |
Property History
| Date | Event | Price | Change | Sq Ft Price |
|---|---|---|---|---|
| 08/12/2025 08/12/25 | For Sale | $289,000 | -- | $215 / Sq Ft |
Purchase History
| Date | Type | Sale Price | Title Company |
|---|---|---|---|
| Legal Action Court Order | $3,071 | -- |
About the Listing Agent
Scott's Other Listings
Source: East Tennessee REALTORS® MLS
MLS Number: 1311843
APN: 082MB-029
- 2800 Boyds Bridge Pike
- 3028 Prentice Ave
- 1521 Riverside Rd
- 1401 Rosalyn Dr
- 122 Pickering St
- 2817 Hillside Ave
- 0 Landview Dr Unit 1233604
- 2932 Sunset Ave
- 2913 Sunset Ave
- 3208 Wimpole Ave
- 3408 Riverview Dr
- 2828 Selma Ave
- 526 S Castle St
- 3029 Lay Ave
- 3303 Wimpole Ave Unit 1
- 2440 Brooks Ave
- 3328 Wimpole Ave
- 3336 Wimpole Ave
- 1132 Biddle St
- 3316 Lay Ave
- 1101 Fellowship Ln SE
- 726 Ben Hur Ave
- 724 Ben Hur Ave
- 2628 Louise Ave
- 123 S Chestnut St
- 515 Ben Hur Ave
- 2126 Brooks Ave
- 2733 E Magnolia Ave
- 2040 Dandridge Ave
- 2531 Woodbine Ave
- 2323 E Magnolia Ave Unit 3
- 2400 Woodbine Ave Unit 2400 Woodbine Ave Unit 2
- 4401 Strawberry Plains Pike
- 4403 Strawberry Plains Pike
- 1800 Linden Ave
- 1703 Island Home
- 523 N Bertrand St Unit 205
- 165 Old State Rd
- 2844 London Cir
- 1250 Burge Dr





