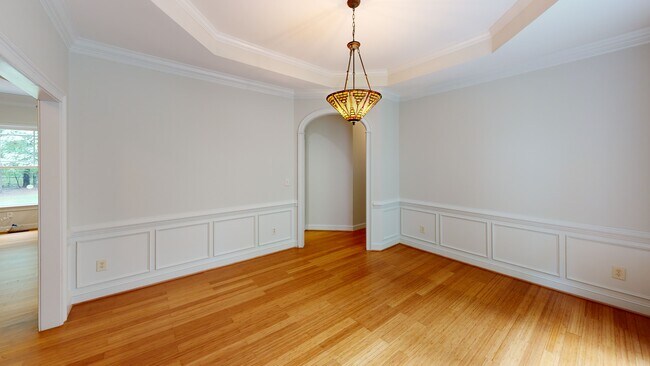2819 Ellis Chapel Rd Bahama, NC 27503
Estimated payment $3,397/month
Highlights
- Two Primary Bedrooms
- Cape Cod Architecture
- Forest View
- Mangum Elementary School Rated 9+
- Deck
- Partially Wooded Lot
About This Home
Just East of Lake Michie , nestled among the trees on a serene 5.34 acre lot , lies a beautifully updated Cape Cod-style home offering peace , privacy , and a deep connection with nature . The spacious Bahama retreat is move in ready and filled with thoughtful updates and unique features designed for comfort creativity , and everyday ease.
Inside you'll find three generously sized bedrooms-each with it's own en-suite bathroom , including one with a whirlpool tub for the ultimate in relaxation . The freshly painted interior and refinished hardwood bamboo floors are complemented by new carpet and luxury vinyl plank(LVP) flooring . A large family room with a cozy fireplace provides the perfect space for gathering or unwinding
Home Details
Home Type
- Single Family
Est. Annual Taxes
- $2,653
Year Built
- Built in 2000
Lot Details
- Property fronts a county road
- Wrought Iron Fence
- Brush Vegetation
- Cleared Lot
- Partially Wooded Lot
- Many Trees
- Garden
- Back Yard Fenced and Front Yard
Parking
- 2 Car Attached Garage
- 2 Carport Spaces
- Rear-Facing Garage
- Garage Door Opener
- Additional Parking
- 3 Open Parking Spaces
Property Views
- Forest
- Rural
Home Design
- Cape Cod Architecture
- Entry on the 1st floor
- Permanent Foundation
- Raised Foundation
- Shingle Roof
- Vinyl Siding
Interior Spaces
- 2,488 Sq Ft Home
- 1.5-Story Property
- Smooth Ceilings
- Ceiling Fan
- 1 Fireplace
- Insulated Windows
- Window Treatments
- Entrance Foyer
- Family Room
- Breakfast Room
- Combination Kitchen and Dining Room
- Sun or Florida Room
- Storage
- Utility Room
- Attic Floors
Kitchen
- Eat-In Kitchen
- Built-In Oven
- Gas Oven
- Gas Cooktop
- Range Hood
- Microwave
- Kitchen Island
Flooring
- Carpet
- Laminate
- Vinyl
Bedrooms and Bathrooms
- 3 Bedrooms
- Primary Bedroom on Main
- Double Master Bedroom
- 3 Full Bathrooms
- Whirlpool Bathtub
- Bathtub with Shower
- Shower Only in Primary Bathroom
- Walk-in Shower
Laundry
- Laundry Room
- Laundry on main level
- Sink Near Laundry
- Washer Hookup
Home Security
- Carbon Monoxide Detectors
- Fire and Smoke Detector
Outdoor Features
- Automatic Pool Chlorinator
- Deck
- Patio
- Outdoor Storage
- Outbuilding
Schools
- Mangum Elementary School
- Lucas Middle School
- Northern High School
Utilities
- Forced Air Heating and Cooling System
- Floor Furnace
- Heating System Uses Gas
- Heating System Uses Propane
- Propane
- Well
- Water Purifier
- Water Purifier is Owned
- Water Softener is Owned
- Fuel Tank
- Septic Tank
- Septic System
Listing and Financial Details
- Property held in a trust
- Home warranty included in the sale of the property
- Assessor Parcel Number 0858-14-1282
Community Details
Overview
- No Home Owners Association
Amenities
- Workshop Area
- Community Storage Space
Map
Home Values in the Area
Average Home Value in this Area
Tax History
| Year | Tax Paid | Tax Assessment Tax Assessment Total Assessment is a certain percentage of the fair market value that is determined by local assessors to be the total taxable value of land and additions on the property. | Land | Improvement |
|---|---|---|---|---|
| 2025 | $3,314 | $663,852 | $252,688 | $411,164 |
| 2024 | $3,314 | $377,527 | $123,004 | $254,523 |
| 2023 | $3,127 | $377,527 | $123,004 | $254,523 |
| 2022 | $2,991 | $377,527 | $123,004 | $254,523 |
| 2021 | $2,730 | $377,527 | $123,004 | $254,523 |
| 2020 | $2,696 | $377,527 | $123,004 | $254,523 |
| 2019 | $2,696 | $377,527 | $123,004 | $254,523 |
| 2018 | $2,273 | $304,281 | $96,256 | $208,025 |
| 2017 | $2,637 | $304,281 | $96,256 | $208,025 |
| 2016 | $2,553 | $304,281 | $96,256 | $208,025 |
| 2015 | $2,962 | $316,500 | $115,469 | $201,031 |
| 2014 | $2,962 | $316,500 | $115,469 | $201,031 |
Property History
| Date | Event | Price | Change | Sq Ft Price |
|---|---|---|---|---|
| 09/06/2025 09/06/25 | Pending | -- | -- | -- |
| 07/08/2025 07/08/25 | Price Changed | $599,000 | -1.8% | $241 / Sq Ft |
| 07/06/2025 07/06/25 | For Sale | $610,000 | 0.0% | $245 / Sq Ft |
| 06/28/2025 06/28/25 | Pending | -- | -- | -- |
| 06/13/2025 06/13/25 | Price Changed | $610,000 | -2.0% | $245 / Sq Ft |
| 05/15/2025 05/15/25 | For Sale | $622,500 | -- | $250 / Sq Ft |
Purchase History
| Date | Type | Sale Price | Title Company |
|---|---|---|---|
| Warranty Deed | -- | Arges Law Firm Pc |
About the Listing Agent
Source: Doorify MLS
MLS Number: 10096263
APN: 193195
- 4209 Hall Rd
- 9 Piney Grove Rd
- 9418 Wilkins Rd
- 18 Indian Pipe Trail
- 44 Blazing Star Ln
- 1502 Bahama Rd
- 9841 Quail Roost Rd
- 8011 Old Trail Dr
- 510 Phar Lap Ln
- 614 Red Cedar Cir
- 105 Blackford Ct
- 10304 Stallion Way
- 404 Phar Lap Ln
- 10418 Stallion Way
- 10 Pony Ct
- 5 Loblolly Ct
- 129 Family Dr
- 21 Covington Ln
- 10620 N Roxboro Rd
- 125 Rhododendron Dr






