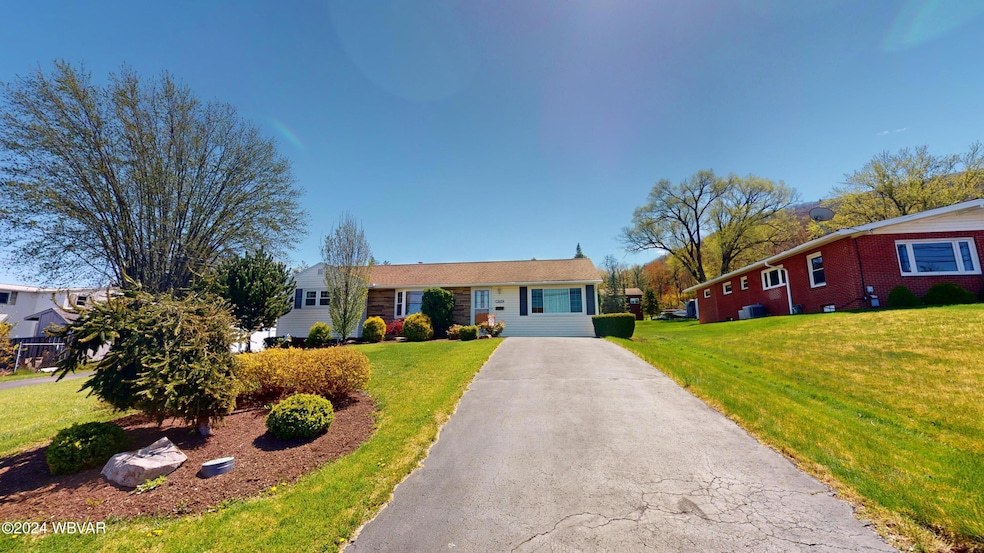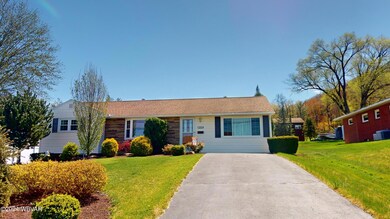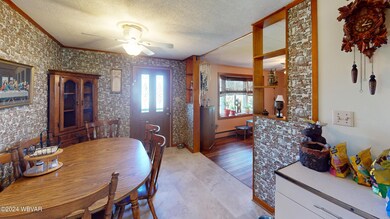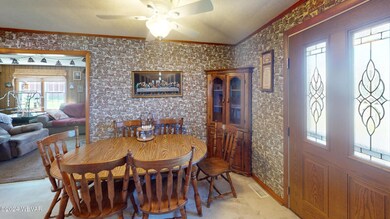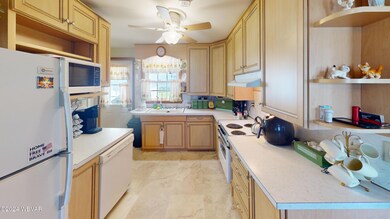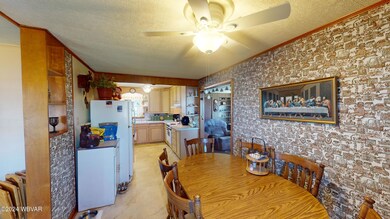
2819 Euclid Ave Williamsport, PA 17702
Highlights
- Attic
- Formal Dining Room
- 2 Car Detached Garage
- Covered patio or porch
- Fenced Yard
- Dehumidifier
About This Home
As of July 2024Looking for a beautiful ranch home with tons of parking? Check out this 3 bedroom one bathroom Southside beauty! This home features new windows, new doors, an updated kitchen, gorgeous covered back porch, fenced in yard, 2 car oversized garage and freshly cleaned/painted/sealed basement. Please don't hesitate to schedule your showings today!! Call or text Becky Moran at (570)244-1122 for your private showing!!!
Last Agent to Sell the Property
PREMIER REAL ESTATE AGENCY License #RS326534 Listed on: 04/24/2024
Home Details
Home Type
- Single Family
Est. Annual Taxes
- $3,545
Year Built
- Built in 1961
Lot Details
- 10,019 Sq Ft Lot
- Fenced Yard
- Level Lot
- Cleared Lot
- Property is zoned R-2
Home Design
- Brick Exterior Construction
- Block Foundation
- Shingle Roof
- Block Exterior
- Vinyl Siding
Interior Spaces
- 1,402 Sq Ft Home
- 1-Story Property
- Ceiling Fan
- Formal Dining Room
- Attic
Kitchen
- Range
- Freezer
- Dishwasher
Flooring
- Wall to Wall Carpet
- Linoleum
Bedrooms and Bathrooms
- 3 Bedrooms
- 1 Full Bathroom
Laundry
- Dryer
- Washer
Basement
- Basement Fills Entire Space Under The House
- Sump Pump
Parking
- 2 Car Detached Garage
- Garage Door Opener
Outdoor Features
- Covered patio or porch
Utilities
- Dehumidifier
- Forced Air Heating and Cooling System
- Heating System Uses Oil
- Heat Pump System
- Hot Water Heating System
- 101 to 200 Amp Service
Listing and Financial Details
- Assessor Parcel Number 10-002-218.A
Ownership History
Purchase Details
Home Financials for this Owner
Home Financials are based on the most recent Mortgage that was taken out on this home.Purchase Details
Purchase Details
Similar Homes in Williamsport, PA
Home Values in the Area
Average Home Value in this Area
Purchase History
| Date | Type | Sale Price | Title Company |
|---|---|---|---|
| Warranty Deed | $225,000 | None Listed On Document | |
| Interfamily Deed Transfer | -- | None Available | |
| Quit Claim Deed | -- | -- |
Mortgage History
| Date | Status | Loan Amount | Loan Type |
|---|---|---|---|
| Open | $11,250 | No Value Available | |
| Open | $220,924 | FHA | |
| Previous Owner | $80,000 | New Conventional |
Property History
| Date | Event | Price | Change | Sq Ft Price |
|---|---|---|---|---|
| 07/01/2024 07/01/24 | Sold | $225,000 | -6.2% | $160 / Sq Ft |
| 05/16/2024 05/16/24 | Pending | -- | -- | -- |
| 04/24/2024 04/24/24 | For Sale | $239,900 | -- | $171 / Sq Ft |
Tax History Compared to Growth
Tax History
| Year | Tax Paid | Tax Assessment Tax Assessment Total Assessment is a certain percentage of the fair market value that is determined by local assessors to be the total taxable value of land and additions on the property. | Land | Improvement |
|---|---|---|---|---|
| 2025 | $3,601 | $111,540 | $21,110 | $90,430 |
| 2024 | $3,545 | $111,540 | $21,110 | $90,430 |
| 2023 | $3,377 | $111,540 | $21,110 | $90,430 |
| 2022 | $3,266 | $111,540 | $21,110 | $90,430 |
| 2021 | $3,202 | $111,540 | $21,110 | $90,430 |
| 2020 | $3,202 | $111,540 | $21,110 | $90,430 |
| 2019 | $2,865 | $105,420 | $21,110 | $84,310 |
| 2018 | $2,813 | $105,420 | $21,110 | $84,310 |
| 2017 | $2,665 | $105,419 | $21,110 | $84,309 |
| 2016 | $2,581 | $105,420 | $21,110 | $84,310 |
| 2015 | $2,581 | $105,420 | $21,110 | $84,310 |
Agents Affiliated with this Home
-
Becky Moran
B
Seller's Agent in 2024
Becky Moran
PREMIER REAL ESTATE AGENCY
(570) 244-1122
132 Total Sales
-
Christopher Brennan

Buyer's Agent in 2024
Christopher Brennan
RE/MAX
(570) 772-2287
27 Total Sales
Map
Source: West Branch Valley Association of REALTORS®
MLS Number: WB-98976
APN: 10-002.0-0218.A-000
- 290 Edgewood Ave
- 110 Valley St Unit 112
- 2670 Sortman Ave
- 2669 Riverside Dr Unit 2671
- 316 Winter St
- 113 Spring St
- 2409 W Southern Ave
- 229 Brown St
- 2169 Mosser Ave
- 2215 W Southern Ave
- 2301 Mosser Ave
- 2115 W 3rd St
- 712 Arch St
- 716 Arch St
- 2013 Glynn Ave Unit 2015
- 1731 Riverside Dr
- 1507 Scott St
- 1435 Scott St
- 1415 Scott St Unit 1417
- 1500 Scott St
