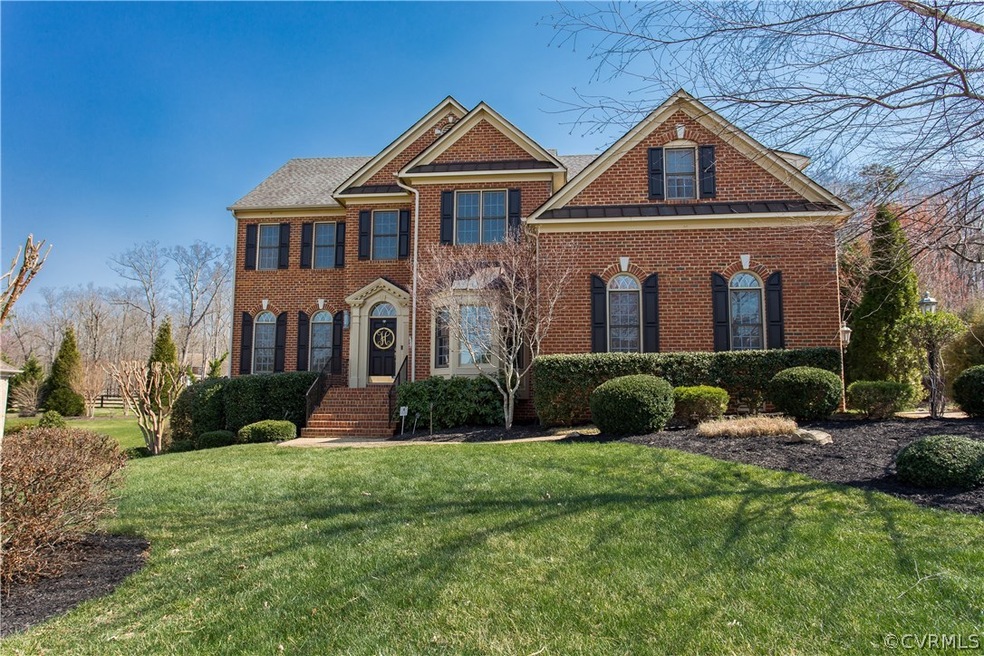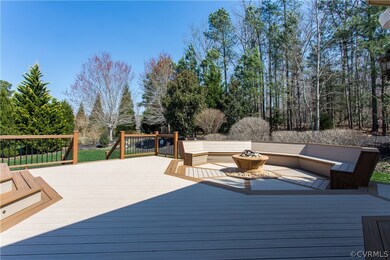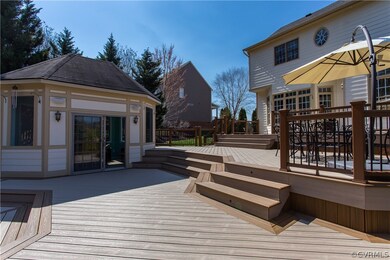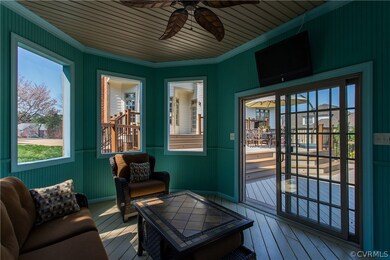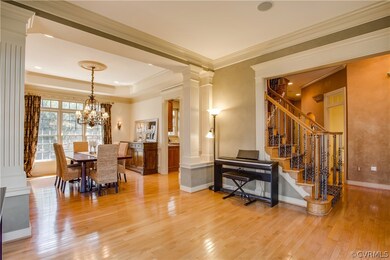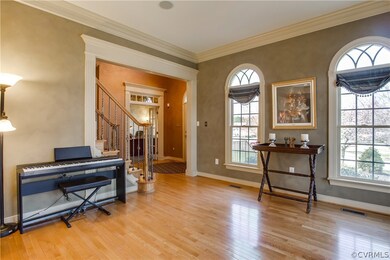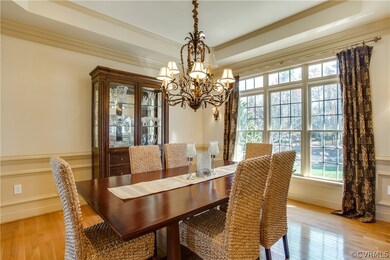
2819 Founders Bridge Rd Midlothian, VA 23113
Westchester NeighborhoodHighlights
- Outdoor Pool
- Deck
- Transitional Architecture
- Bettie Weaver Elementary School Rated A-
- Wooded Lot
- Wood Flooring
About This Home
As of August 2017Don't miss this Boone Homes property in sought-after Founders Bridge. Professionally landscaped lot w/ back yard privacy-yours to enjoy from 2054 sq ft 3-level composite deck w/ fire pit & screened gazebo wired for TV. 24 x 20 aggregate patio is accessed from finished walk-out basement. 1st floor features 10' ceilings, hardwood floors & Study w/ bay window & French doors. Upgraded millwork throughout incl transoms, fluted columns & multi-member crown moldings. The family "chef" will love the gourmet Kitchen w/ granite counters, center island, large pantry & stainless appliances incl gas cook top, double wall ovens & warming drawer. Sunny Breakfast Area is surrounded by windows. Family Rm, open to Kitchen features gas fireplace & large bay window. 2nd floor has 3 baths & 4 bedrms plus Loft which could be converted to Bedrm 5. Vaulted Master w/ 2 walk-ins, charming dressing area, large Sitting Rm & luxurious Bath w/ jetted tub & separate over-sized shower. Walkout Basement w/ Media & Rec Rms w/ Workout Area, Playrm w/built-in castle,full Bath & storage.Visit U.S. News & World Report website to see ratings of excellent James River High http://www.usnews.com/education/best-high-school
Last Agent to Sell the Property
Long & Foster REALTORS License #0225061290 Listed on: 03/11/2017

Home Details
Home Type
- Single Family
Est. Annual Taxes
- $6,324
Year Built
- Built in 2003
Lot Details
- 0.56 Acre Lot
- Landscaped
- Sprinkler System
- Wooded Lot
- Zoning described as R25
HOA Fees
- $100 Monthly HOA Fees
Parking
- 3 Car Direct Access Garage
- Garage Door Opener
- Driveway
Home Design
- Transitional Architecture
- Brick Exterior Construction
- Frame Construction
- Shingle Roof
- HardiePlank Type
Interior Spaces
- 4,632 Sq Ft Home
- 2-Story Property
- Built-In Features
- Bookcases
- Tray Ceiling
- High Ceiling
- Ceiling Fan
- Recessed Lighting
- 1 Fireplace
- Thermal Windows
- Bay Window
- French Doors
- Insulated Doors
- Separate Formal Living Room
- Home Security System
Kitchen
- Breakfast Area or Nook
- Eat-In Kitchen
- Double Oven
- Gas Cooktop
- Microwave
- Dishwasher
- Kitchen Island
- Granite Countertops
- Disposal
Flooring
- Wood
- Carpet
- Ceramic Tile
Bedrooms and Bathrooms
- 5 Bedrooms
- En-Suite Primary Bedroom
- Walk-In Closet
- Double Vanity
- Hydromassage or Jetted Bathtub
Finished Basement
- Walk-Out Basement
- Basement Fills Entire Space Under The House
Outdoor Features
- Outdoor Pool
- Deck
- Gazebo
- Shed
- Porch
Schools
- Bettie Weaver Elementary School
- Robious Middle School
- James River High School
Utilities
- Forced Air Zoned Heating and Cooling System
- Heating System Uses Natural Gas
Listing and Financial Details
- Tax Lot 5
- Assessor Parcel Number 719-72-19-23-000-000
Community Details
Overview
- Founders Bridge Subdivision
Recreation
- Community Pool
- Park
Ownership History
Purchase Details
Home Financials for this Owner
Home Financials are based on the most recent Mortgage that was taken out on this home.Purchase Details
Home Financials for this Owner
Home Financials are based on the most recent Mortgage that was taken out on this home.Purchase Details
Home Financials for this Owner
Home Financials are based on the most recent Mortgage that was taken out on this home.Similar Homes in Midlothian, VA
Home Values in the Area
Average Home Value in this Area
Purchase History
| Date | Type | Sale Price | Title Company |
|---|---|---|---|
| Warranty Deed | $605,000 | Attorney | |
| Warranty Deed | $635,000 | -- | |
| Deed | $540,000 | -- |
Mortgage History
| Date | Status | Loan Amount | Loan Type |
|---|---|---|---|
| Open | $221,600 | Credit Line Revolving | |
| Closed | $221,600 | Stand Alone Refi Refinance Of Original Loan | |
| Closed | $330,000 | Stand Alone Refi Refinance Of Original Loan | |
| Closed | $461,570 | New Conventional | |
| Closed | $484,000 | Commercial | |
| Previous Owner | $63,436 | Credit Line Revolving | |
| Previous Owner | $508,000 | New Conventional | |
| Previous Owner | $345,000 | Adjustable Rate Mortgage/ARM | |
| Previous Owner | $343,000 | New Conventional | |
| Previous Owner | $350,000 | New Conventional |
Property History
| Date | Event | Price | Change | Sq Ft Price |
|---|---|---|---|---|
| 08/31/2017 08/31/17 | Sold | $605,000 | -6.9% | $131 / Sq Ft |
| 07/29/2017 07/29/17 | Pending | -- | -- | -- |
| 06/07/2017 06/07/17 | Price Changed | $650,000 | -3.7% | $140 / Sq Ft |
| 04/22/2017 04/22/17 | Price Changed | $675,000 | -3.6% | $146 / Sq Ft |
| 03/11/2017 03/11/17 | For Sale | $699,900 | +10.2% | $151 / Sq Ft |
| 10/24/2012 10/24/12 | Sold | $635,000 | -8.0% | $127 / Sq Ft |
| 08/28/2012 08/28/12 | Pending | -- | -- | -- |
| 05/24/2012 05/24/12 | For Sale | $689,950 | -- | $138 / Sq Ft |
Tax History Compared to Growth
Tax History
| Year | Tax Paid | Tax Assessment Tax Assessment Total Assessment is a certain percentage of the fair market value that is determined by local assessors to be the total taxable value of land and additions on the property. | Land | Improvement |
|---|---|---|---|---|
| 2025 | $8,649 | $969,000 | $174,000 | $795,000 |
| 2024 | $8,649 | $947,500 | $174,000 | $773,500 |
| 2023 | $7,848 | $862,400 | $169,000 | $693,400 |
| 2022 | $7,407 | $805,100 | $166,000 | $639,100 |
| 2021 | $7,597 | $792,700 | $166,000 | $626,700 |
| 2020 | $7,200 | $757,900 | $160,000 | $597,900 |
| 2019 | $6,763 | $711,900 | $142,000 | $569,900 |
| 2018 | $6,592 | $693,900 | $140,000 | $553,900 |
| 2017 | $6,506 | $677,700 | $140,000 | $537,700 |
| 2016 | $6,324 | $658,800 | $135,000 | $523,800 |
| 2015 | $6,378 | $661,800 | $130,000 | $531,800 |
| 2014 | $6,238 | $647,200 | $116,000 | $531,200 |
Agents Affiliated with this Home
-
David Johnson

Seller's Agent in 2017
David Johnson
Long & Foster
(804) 516-5721
1 in this area
176 Total Sales
-
Eileen Foster

Seller Co-Listing Agent in 2017
Eileen Foster
Long & Foster
(804) 683-4116
38 Total Sales
-
Dwayne Cuff

Buyer's Agent in 2017
Dwayne Cuff
Plentura Realty LLC
(804) 928-6907
15 Total Sales
-
Greg Spicer

Seller's Agent in 2012
Greg Spicer
Hometown Realty
(804) 839-9966
120 Total Sales
Map
Source: Central Virginia Regional MLS
MLS Number: 1707570
APN: 719-72-19-23-000-000
- 16106 Founders Bridge Ct
- 845 Dogwood Dell Ln
- 2600 Mulberry Row Rd
- 2607 Founders Bridge Rd
- 2810 Winterfield Rd
- 2631 Royal Crest Dr
- 2940 Queenswood Rd
- 14337 Riverdowns Dr S
- 1120 Cardinal Crest Terrace
- 2363 Founders Creek Ct
- 13951 Whitechapel Rd
- 14230 Post Mill Dr
- 14142 Kings Farm Ct
- 13901 Dunkeld Terrace
- 2901 Barrow Place
- 3649 Derby Ridge Loop
- 14101 Ashton Cove Dr
- 3541 Kings Farm Dr
- 13905 Durhamshire Ln
- 14925 Eastborne Way
