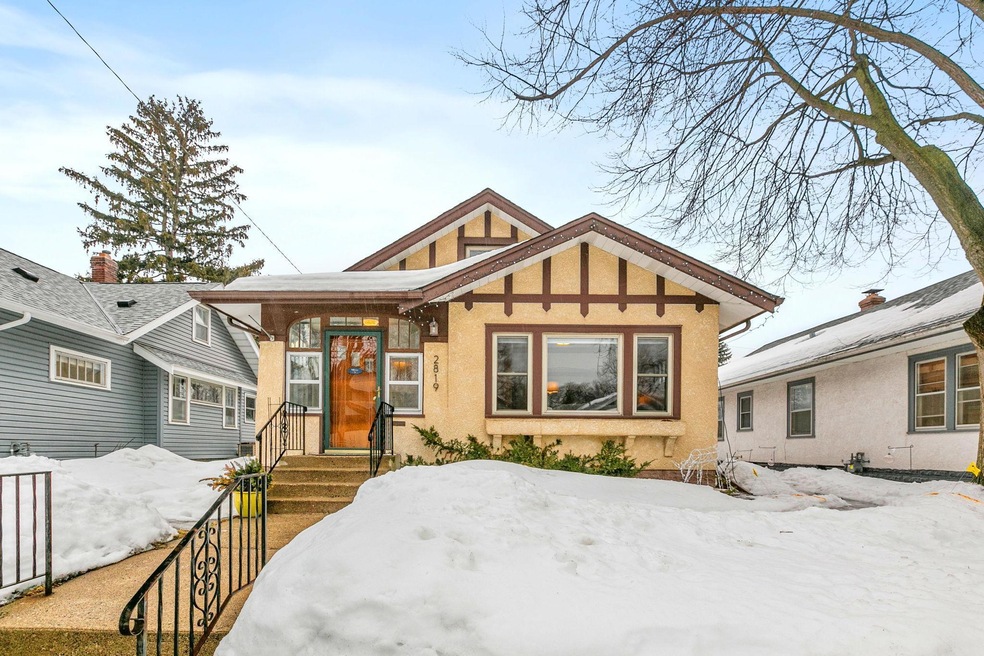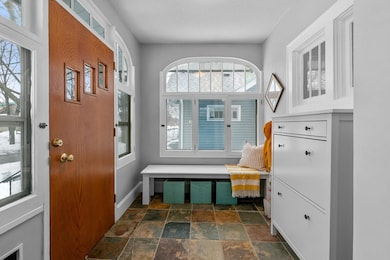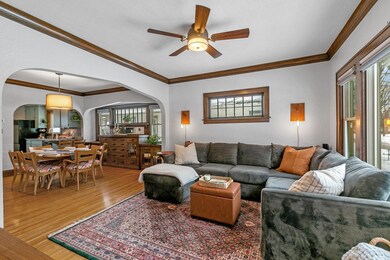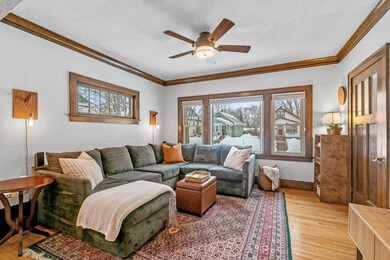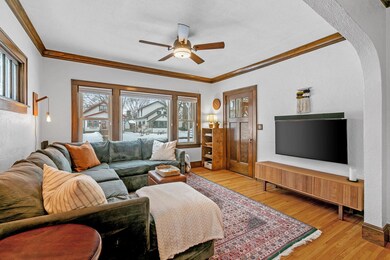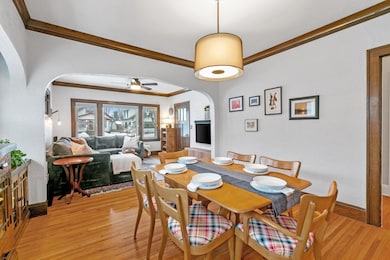
2819 Garfield St NE Minneapolis, MN 55418
Audubon Park NeighborhoodAbout This Home
As of May 2023Your heart will skip a beat when you see this amazing NE home. Walking in you'll appreciate the sunny front porch with charming windows, the perfect space to greet your guests, and an ideal spot to take off your shoes. The stunning, full-wall built-in buffet is the focal point of the living and dining area and compliments the hardwood floors and overall character of the home. The main floor also features two nice size bedrooms, a full bath, and an awesome back entry built-in. On the upper level, you'll enjoy a very spacious primary bedroom, full bath as well a bonus room, perfect for workout space, office, or reading nook. Other home highlights include a finished lower level with an egress window, charming laundry, two car garage, a large patio space, and a fully fenced backyard. This home is move-in ready and just blocks from Hazel's restaurant, The NE Coffee shop, and Sarah Jane's Bakery just to mention a few. Welcome home!
Last Agent to Sell the Property
eXp Realty Brokerage Phone: 651-341-8840 Listed on: 03/17/2023

Home Details
Home Type
Single Family
Est. Annual Taxes
$5,093
Year Built
1925
Lot Details
0
Parking
2
Listing Details
- Type: Residential
- Property Subtype 1: Single Family Residence
- Cooling System: Central Air
- Garage Spaces: 2
- Accessibility Features: None
- Water Source: City Water/Connected
- Year Built: 1925
- Above Grade Finished Sq Ft: 1307
- Unit Levels: One and One Half
- New Construction: No
- FractionalOwnershipYN: No
- Rental License?: No
- Attribution Contact: 651-341-8840
- Attribution Contact: 651-341-8840
- Special Features: VirtualTour
- Property Sub Type: Detached
Interior Features
- Basement: Block, Drain Tiled, Egress Window(s), Finished, Full, Sump Pump
- Appliances: Dishwasher, Gas Water Heater, Microwave, Range, Refrigerator, Washer
- Living Area: 1517
- Fireplace: No
- Below Grade Finished Sq Ft: 210
- Basement YN: Yes
- Dining Room Type: Living Room, Dining Room, Kitchen, Bedroom 1, Bedroom 2, Bedroom 3, Family Room, Bonus Room, Porch
Beds/Baths
- Full Bathrooms: 2
- Total Bedrooms: 3
Exterior Features
- Roof: Asphalt
- Fencing: Full
- Neighborhood: Audubon Park
- PatioPorchType: Deck,Front Porch,Patio
Garage/Parking
- Parking Features: Detached, Asphalt, Garage Door Opener
- Garage Square Feet: 380
Utilities
- Heating: Forced Air
- Sewer: City Sewer/Connected
- Electric: Circuit Breakers, 100 Amp Service
- Fuel: Natural Gas
Condo/Co-op/Association
- Association: No
- Amenities Unit: Ceiling Fan(s),Hardwood Floors,Kitchen Window,Natural Woodwork,Porch,Security System
Schools
- Junior High Dist: Minneapolis
- SchoolDistrictNumber: 1
- SchoolDistrictPhone: 612-668-0000
Lot Info
- PropertyAttachedYN: No
- Lot Size: 40x125
- Lot Size Sq Ft: 5227.2
- Land Lease: No
- Lot Features: Public Transit (w/in 6 blks), Some Trees
- Additional Parcels: No
- Zoning Description: Residential-Single Family
- ResoLotSizeUnits: Acres
- AssessmentPending: No
- Yearly/Seasonal: Yearly
Building Info
- Construction Materials: Stucco
Tax Info
- Tax Year: 2023
- Assessor Parcel Number: 1202924120095
- Tax Annual Amount: 4822
- TaxWithAssessments: 4822.0000
Ownership History
Purchase Details
Home Financials for this Owner
Home Financials are based on the most recent Mortgage that was taken out on this home.Purchase Details
Home Financials for this Owner
Home Financials are based on the most recent Mortgage that was taken out on this home.Purchase Details
Purchase Details
Purchase Details
Similar Homes in Minneapolis, MN
Home Values in the Area
Average Home Value in this Area
Purchase History
| Date | Type | Sale Price | Title Company |
|---|---|---|---|
| Warranty Deed | $435,000 | Land Title | |
| Warranty Deed | $240,000 | Burnet Title | |
| Warranty Deed | $250,000 | -- | |
| Warranty Deed | $174,900 | -- | |
| Warranty Deed | $133,000 | -- |
Mortgage History
| Date | Status | Loan Amount | Loan Type |
|---|---|---|---|
| Open | $311,250 | New Conventional | |
| Previous Owner | $190,000 | New Conventional | |
| Previous Owner | $228,000 | New Conventional |
Property History
| Date | Event | Price | Change | Sq Ft Price |
|---|---|---|---|---|
| 05/22/2023 05/22/23 | Sold | $435,000 | 0.0% | $287 / Sq Ft |
| 03/27/2023 03/27/23 | Pending | -- | -- | -- |
| 03/22/2023 03/22/23 | Off Market | $435,000 | -- | -- |
| 03/17/2023 03/17/23 | For Sale | $400,000 | -8.0% | $264 / Sq Ft |
| 03/17/2023 03/17/23 | Off Market | $435,000 | -- | -- |
| 03/17/2023 03/17/23 | For Sale | $385,000 | +60.4% | $254 / Sq Ft |
| 07/29/2013 07/29/13 | Sold | $240,000 | 0.0% | $158 / Sq Ft |
| 06/29/2013 06/29/13 | Pending | -- | -- | -- |
| 06/21/2013 06/21/13 | For Sale | $239,900 | -- | $158 / Sq Ft |
Tax History Compared to Growth
Tax History
| Year | Tax Paid | Tax Assessment Tax Assessment Total Assessment is a certain percentage of the fair market value that is determined by local assessors to be the total taxable value of land and additions on the property. | Land | Improvement |
|---|---|---|---|---|
| 2023 | $5,093 | $392,000 | $137,000 | $255,000 |
| 2022 | $4,869 | $371,000 | $116,000 | $255,000 |
| 2021 | $4,353 | $356,000 | $87,000 | $269,000 |
| 2020 | $4,398 | $332,000 | $54,700 | $277,300 |
| 2019 | $4,387 | $311,500 | $52,400 | $259,100 |
| 2018 | $3,771 | $302,500 | $52,400 | $250,100 |
| 2017 | $3,487 | $240,000 | $47,600 | $192,400 |
| 2016 | $3,148 | $213,500 | $47,600 | $165,900 |
| 2015 | $3,306 | $213,500 | $47,600 | $165,900 |
| 2014 | -- | $185,500 | $44,900 | $140,600 |
Agents Affiliated with this Home
-

Seller's Agent in 2023
Kathy Borys
eXp Realty
(651) 341-8840
17 in this area
246 Total Sales
-

Buyer's Agent in 2023
Vitaliy Navalyanyy
eXp Realty
(952) 838-5147
1 in this area
46 Total Sales
-
C
Buyer's Agent in 2013
Carl Fligge
Coldwell Banker Burnet
Map
Source: NorthstarMLS
MLS Number: 6342141
APN: 12-029-24-12-0095
- 2746 Garfield St NE
- 2738 Garfield St NE
- 2918 Cleveland St NE
- 2121 Saint Anthony Pkwy
- 2639 Arthur St NE
- 2825 Mckinley St NE
- 2527 Cleveland St NE
- 2915 Fillmore St NE
- 2512 27th Ave NE
- 2914 Fillmore St NE
- 2501 NE Lowry Ave Unit 201
- 2501 NE Lowry Ave Unit 228
- 3157 Mckinley St NE
- 2943 Taylor St NE
- 3154 Lincoln St NE
- 2637 Taylor St NE
- 2335 Stinson Blvd
- 3242 Hayes St NE
- 2601 Kenzie Terrace Unit 329
- 2601 Kenzie Terrace Unit 324
