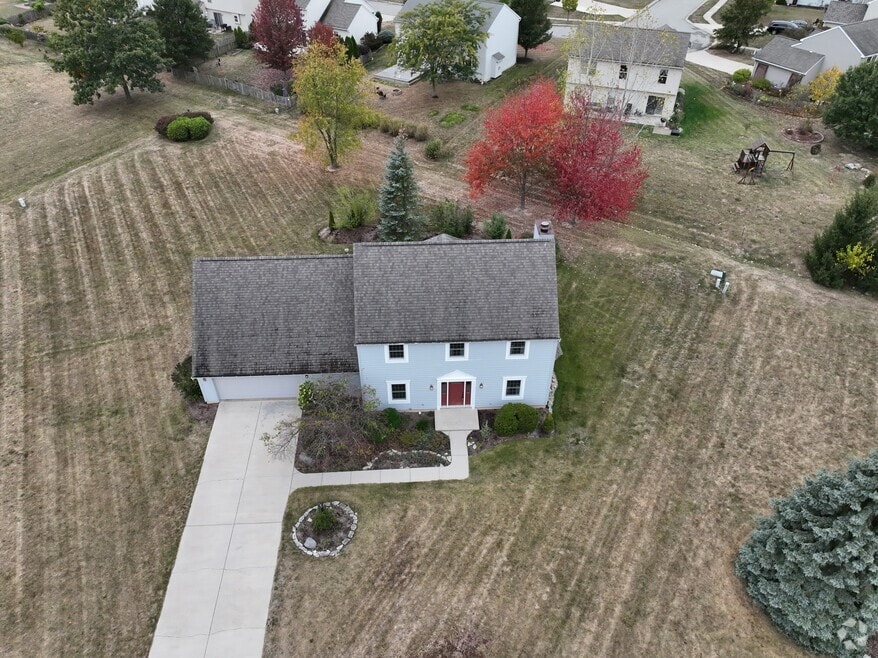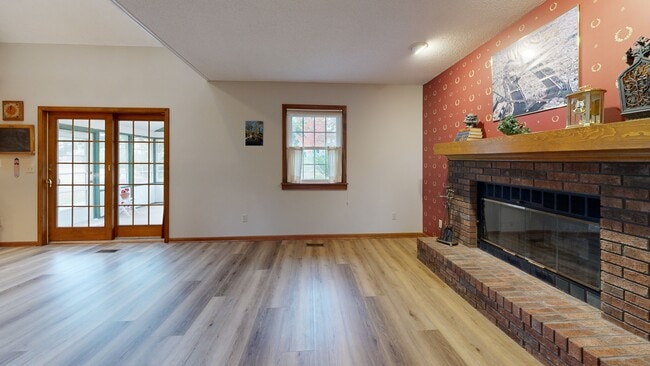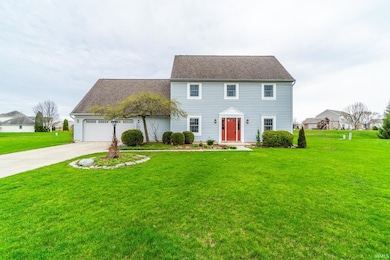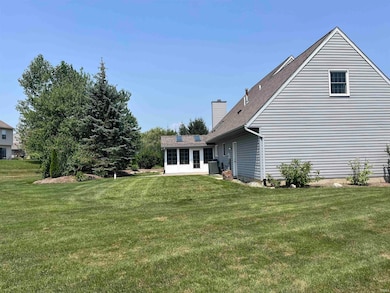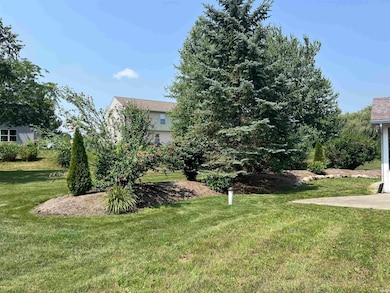
2819 Golden Fields Ct Fort Wayne, IN 46818
Northwest Fort Wayne NeighborhoodEstimated payment $1,947/month
Highlights
- Cul-De-Sac
- 2 Car Attached Garage
- Forced Air Heating and Cooling System
- Carroll Middle School Rated A-
- Woodwork
- Energy-Efficient Windows
About This Home
Looking for a great home and a great deal? This 3-bedroom place sits on a half-acre, has been freshly painted inside and out, and is priced more than $20,000 below appraisal. Tools, mower, and snow blower included! All appliances stay including the freezer, washer and dryer.
Home Details
Home Type
- Single Family
Est. Annual Taxes
- $2,367
Year Built
- Built in 1988
Lot Details
- 0.42 Acre Lot
- Lot Dimensions are 105 x 173
- Cul-De-Sac
- Level Lot
HOA Fees
- $13 Monthly HOA Fees
Parking
- 2 Car Attached Garage
Home Design
- Slab Foundation
- Vinyl Construction Material
Interior Spaces
- 2,290 Sq Ft Home
- 2-Story Property
- Woodwork
- Wood Burning Fireplace
- Gas And Electric Dryer Hookup
Bedrooms and Bathrooms
- 3 Bedrooms
Eco-Friendly Details
- Energy-Efficient Windows
Schools
- Hickory Center Elementary School
- Carroll Middle School
- Carroll High School
Utilities
- Forced Air Heating and Cooling System
- Heating System Uses Gas
- Private Company Owned Well
- Well
Community Details
- Miller Ridge Subdivision
Listing and Financial Details
- Assessor Parcel Number 02-02-31-132-020.000-091
3D Interior and Exterior Tours
Floorplans
Map
Home Values in the Area
Average Home Value in this Area
Tax History
| Year | Tax Paid | Tax Assessment Tax Assessment Total Assessment is a certain percentage of the fair market value that is determined by local assessors to be the total taxable value of land and additions on the property. | Land | Improvement |
|---|---|---|---|---|
| 2024 | $2,367 | $235,700 | $41,800 | $193,900 |
| 2022 | $2,241 | $216,200 | $41,800 | $174,400 |
| 2021 | $2,050 | $196,800 | $41,800 | $155,000 |
| 2020 | $2,007 | $191,000 | $41,800 | $149,200 |
| 2019 | $2,000 | $190,300 | $41,800 | $148,500 |
| 2018 | $1,879 | $183,400 | $41,800 | $141,600 |
| 2017 | $1,671 | $167,100 | $41,800 | $125,300 |
| 2016 | $1,600 | $160,000 | $41,800 | $118,200 |
| 2014 | $1,546 | $154,600 | $41,800 | $112,800 |
| 2013 | $1,488 | $148,800 | $41,800 | $107,000 |
Property History
| Date | Event | Price | List to Sale | Price per Sq Ft |
|---|---|---|---|---|
| 11/19/2025 11/19/25 | Pending | -- | -- | -- |
| 07/23/2025 07/23/25 | Price Changed | $329,000 | -2.9% | $144 / Sq Ft |
| 06/20/2025 06/20/25 | Price Changed | $338,900 | -2.6% | $148 / Sq Ft |
| 04/25/2025 04/25/25 | Price Changed | $347,900 | -2.0% | $152 / Sq Ft |
| 04/04/2025 04/04/25 | For Sale | $355,000 | -- | $155 / Sq Ft |
Purchase History
| Date | Type | Sale Price | Title Company |
|---|---|---|---|
| Corporate Deed | -- | -- |
About the Listing Agent

Bonnie Ranger is a trusted, top-performing Realtor serving Fort Wayne, Indiana and the surrounding communities for more than 14 years. Known for her professionalism, deep market expertise, and unwavering commitment to her clients, Bonnie has built a reputation as one of the area’s most reliable and results-driven real estate advisors.
Specializing in listings, buyer representation, and relocations, Bonnie brings a strategic approach to every transaction. Her clients value her clear
Bonnie's Other Listings
Source: Indiana Regional MLS
MLS Number: 202511315
APN: 02-02-31-132-020.000-091
- 11416 Mountain Ash Run
- 3120 Limerick Place
- 2516 Loganberry Cove
- 2924 Mariposa Place
- 11940 Tapered Bank Run
- 11952 Tapered Bank Run
- 3033 Troutwood Dr
- 3203 Caledon Place
- 2885 Troutwood Dr
- 2853 Troutwood Dr
- 11927 Turtle Creek Ct
- 11903 Turtle Creek Ct
- 11939 Turtle Creek Ct
- 11915 Turtle Creek Ct
- 11902 Turtle Creek Ct
- 11924 Turtle Creek Ct
- 11951 Turtle Creek Ct
- 12030 Breezy Knoll Ct
- 12104 Tapered Bank Run
- 11722 Carroll Lake Dr

