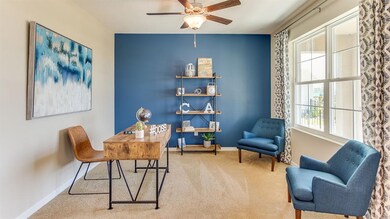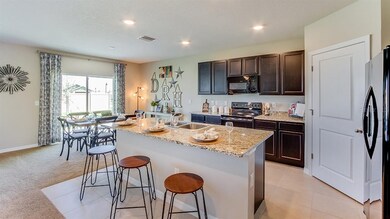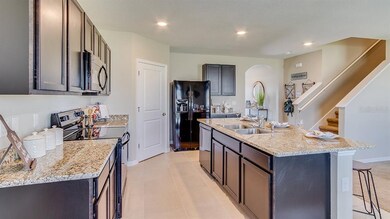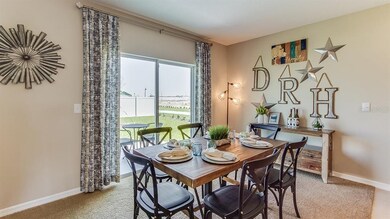
2819 Greenleaf Terrace Parrish, FL 34219
Highlights
- New Construction
- Open Floorplan
- 2 Car Attached Garage
- Annie Lucy Williams Elementary School Rated A-
- Hurricane or Storm Shutters
- Eat-In Kitchen
About This Home
As of March 2025Builder offering $10,000 toward closing costs with use of preferred lender & title.
This two story, all concrete block constructed home has a large open-concept downstairs with a kitchen overlooking the living room and dining room. The kitchen comes equipped with a refrigerator, electric range, microwave and built-in dishwasher. The first floor also features a flex room that provides an area for work or for play, a bedroom, full bathroom, and an outdoor patio. The second floor includes an expansive owner’s suite, three additional bedrooms that surround a second living area, a third full bathroom, and a laundry room equipped with a washer and dryer. Pictures, photographs, colors, features, and sizes are for illustration purposes only and will vary from the homes as built. Home and community information including pricing, included features, terms, availability and amenities are subject to change and prior sale at any time without notice or obligation. CBC039052.
Home Details
Home Type
- Single Family
Est. Annual Taxes
- $3,695
Year Built
- Built in 2020 | New Construction
Lot Details
- 8,640 Sq Ft Lot
- Southwest Facing Home
- Level Lot
- Metered Sprinkler System
- Property is zoned PDR
HOA Fees
- $90 Monthly HOA Fees
Parking
- 2 Car Attached Garage
Home Design
- Bi-Level Home
- Slab Foundation
- Shingle Roof
- Block Exterior
- Stucco
Interior Spaces
- 2,605 Sq Ft Home
- Open Floorplan
- Low Emissivity Windows
- Sliding Doors
- Hurricane or Storm Shutters
- Dryer
Kitchen
- Eat-In Kitchen
- Range
- Dishwasher
- Disposal
Flooring
- Carpet
- Ceramic Tile
Bedrooms and Bathrooms
- 5 Bedrooms
- Split Bedroom Floorplan
- 3 Full Bathrooms
Schools
- Williams Elementary School
- Buffalo Creek Middle School
- Palmetto High School
Utilities
- Central Heating and Cooling System
- Electric Water Heater
- Cable TV Available
Listing and Financial Details
- Home warranty included in the sale of the property
- Down Payment Assistance Available
- Visit Down Payment Resource Website
- Tax Lot 44
- Assessor Parcel Number 512932259
Community Details
Overview
- Melrose & Partners Association, Phone Number (813) 918-1366
- Built by DR HORTON
- Southern Oaks Subdivision, Hayden Floorplan
- The community has rules related to deed restrictions
- Rental Restrictions
Recreation
- Community Playground
- Park
Security
- Card or Code Access
Ownership History
Purchase Details
Home Financials for this Owner
Home Financials are based on the most recent Mortgage that was taken out on this home.Purchase Details
Home Financials for this Owner
Home Financials are based on the most recent Mortgage that was taken out on this home.Similar Homes in Parrish, FL
Home Values in the Area
Average Home Value in this Area
Purchase History
| Date | Type | Sale Price | Title Company |
|---|---|---|---|
| Warranty Deed | $413,500 | Mainstay National Title | |
| Special Warranty Deed | $294,990 | Dhi Title Of Florida Inc |
Mortgage History
| Date | Status | Loan Amount | Loan Type |
|---|---|---|---|
| Open | $30,180,774 | New Conventional | |
| Previous Owner | $297,969 | New Conventional |
Property History
| Date | Event | Price | Change | Sq Ft Price |
|---|---|---|---|---|
| 07/23/2025 07/23/25 | Price Changed | $2,649 | -0.7% | $1 / Sq Ft |
| 07/16/2025 07/16/25 | Price Changed | $2,669 | -1.1% | $1 / Sq Ft |
| 07/08/2025 07/08/25 | For Rent | $2,699 | 0.0% | -- |
| 07/08/2025 07/08/25 | Off Market | $2,699 | -- | -- |
| 07/02/2025 07/02/25 | Price Changed | $2,699 | -1.5% | $1 / Sq Ft |
| 06/25/2025 06/25/25 | Price Changed | $2,739 | -1.4% | $1 / Sq Ft |
| 06/18/2025 06/18/25 | Price Changed | $2,779 | -0.7% | $1 / Sq Ft |
| 06/11/2025 06/11/25 | Price Changed | $2,799 | -1.4% | $1 / Sq Ft |
| 06/07/2025 06/07/25 | Price Changed | $2,839 | -2.1% | $1 / Sq Ft |
| 04/29/2025 04/29/25 | For Rent | $2,899 | 0.0% | -- |
| 03/28/2025 03/28/25 | Sold | $413,500 | -8.0% | $159 / Sq Ft |
| 02/24/2025 02/24/25 | Pending | -- | -- | -- |
| 02/18/2025 02/18/25 | For Sale | $449,500 | +52.4% | $172 / Sq Ft |
| 06/24/2020 06/24/20 | Sold | $294,990 | 0.0% | $113 / Sq Ft |
| 04/30/2020 04/30/20 | Pending | -- | -- | -- |
| 04/20/2020 04/20/20 | Price Changed | $294,990 | +1.7% | $113 / Sq Ft |
| 04/01/2020 04/01/20 | Price Changed | $289,990 | -1.7% | $111 / Sq Ft |
| 03/26/2020 03/26/20 | Price Changed | $294,990 | -1.7% | $113 / Sq Ft |
| 02/14/2020 02/14/20 | Price Changed | $299,990 | -2.6% | $115 / Sq Ft |
| 01/31/2020 01/31/20 | Price Changed | $307,990 | +0.3% | $118 / Sq Ft |
| 11/27/2019 11/27/19 | Price Changed | $306,990 | -1.6% | $118 / Sq Ft |
| 11/18/2019 11/18/19 | For Sale | $311,990 | -- | $120 / Sq Ft |
Tax History Compared to Growth
Tax History
| Year | Tax Paid | Tax Assessment Tax Assessment Total Assessment is a certain percentage of the fair market value that is determined by local assessors to be the total taxable value of land and additions on the property. | Land | Improvement |
|---|---|---|---|---|
| 2024 | $3,695 | $293,650 | -- | -- |
| 2023 | $3,695 | $285,097 | $0 | $0 |
| 2022 | $3,590 | $276,793 | $0 | $0 |
| 2021 | $3,447 | $268,731 | $0 | $0 |
| 2020 | $859 | $45,000 | $45,000 | $0 |
Agents Affiliated with this Home
-
Ryan Miller

Seller's Agent in 2025
Ryan Miller
HARRY ROBBINS ASSOC INC
(941) 954-6925
2 in this area
159 Total Sales
-
John Scalia

Buyer's Agent in 2025
John Scalia
EXP REALTY LLC
(954) 822-6612
9 in this area
1,810 Total Sales
-
Richard Capps

Buyer's Agent in 2020
Richard Capps
FINE PROPERTIES
(941) 920-7500
2 in this area
106 Total Sales
Map
Source: Stellar MLS
MLS Number: T3211122
APN: 5129-3225-9
- 2721 Greenleaf Terrace
- 2611 Greenleaf Terrace
- 16307 29th Ct E
- 2707 162nd Ave E
- 3415 162nd Ave E
- 8346 Abalone Loop
- 3015 160th Terrace E
- 17142 James Trail
- 17146 James Trail
- 3706 162nd Ave E
- 8509 Abalone Loop
- 3870 155th Ave E
- 16422 Rivers Reach Blvd
- 15923 29th St E
- 1939 Hammock Trace Dr
- 8232 Reefbay Cove
- 16413 Rivers Reach Blvd
- 16711 Rivers Reach Blvd
- 1770 Cobb Trail
- 1766 Cobb Trail






