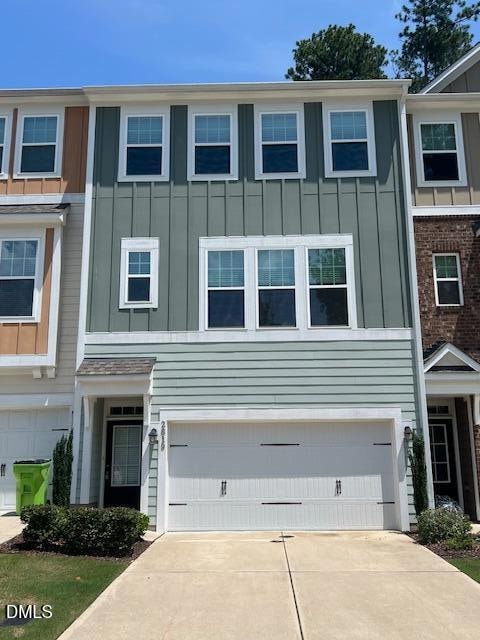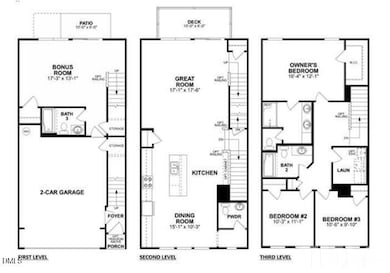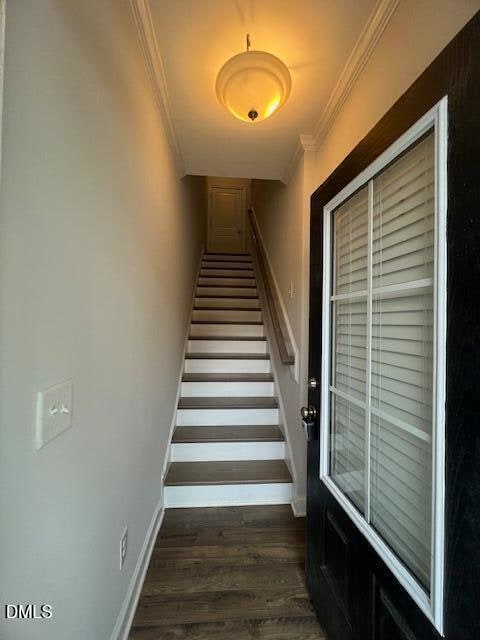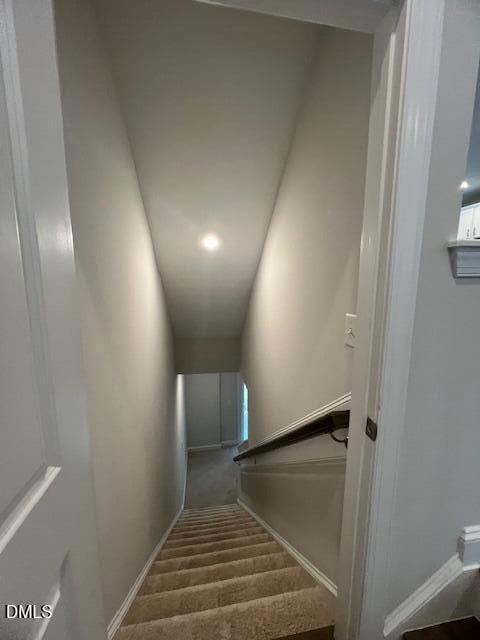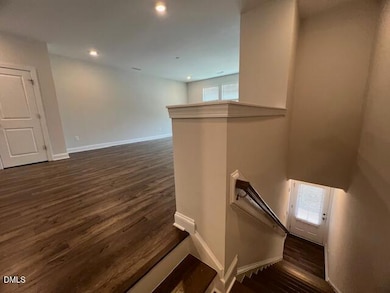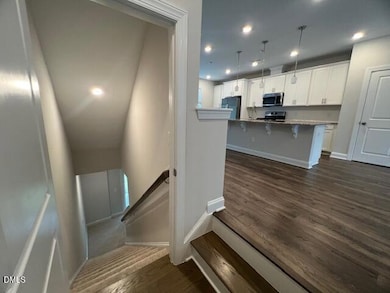2819 Macbeth Ln Apex, NC 27502
Friendship NeighborhoodHighlights
- Open Floorplan
- Deck
- Granite Countertops
- Apex Friendship Middle School Rated A
- Great Room
- Covered Patio or Porch
About This Home
Friendship Station Apex! Come check out this well maintained spacious 3 story townhome with 4 bedrooms, 3.5 bathrooms, 2 car garage, backed to the tree area that offers privacy while relaxing on the back deck or downstair patio. Open concept in the main living floor, huge center island in kitchen, gas cooking stove, laundry room with washer and dryer, house has water view (over looking rain retaining pond). 2.2 miles to Apex Nature Park, 5 miles to downtown Apex, 6 miles to Walmart Super Center, 5 miles to Target & Beaver Creek Commons, 18 miles to RDU, 18 miles to RTP headquarter, 20 miles to Raleigh downtown, 8 miles to Jordan Lake, 7.8 miles to Harris Lake County Park, 3.8 miles to Kelly Road Park. CHK Realty has its own Application Form, please contact agent for showings, questions, and application. Please contact WCPSS for school enrollment and caps. House has been professionally cleaned, Move in Ready! Available NOW!
Townhouse Details
Home Type
- Townhome
Year Built
- Built in 2021
Lot Details
- 2,178 Sq Ft Lot
- Two or More Common Walls
Parking
- 2 Car Attached Garage
- Private Driveway
- Additional Parking
- 2 Open Parking Spaces
Home Design
- Entry on the 1st floor
Interior Spaces
- 2,214 Sq Ft Home
- 3-Story Property
- Open Floorplan
- Great Room
- Combination Kitchen and Dining Room
Kitchen
- Gas Oven
- Gas Range
- Microwave
- Dishwasher
- Kitchen Island
- Granite Countertops
Flooring
- Carpet
- Laminate
- Tile
Bedrooms and Bathrooms
- 4 Bedrooms
- Primary bedroom located on third floor
- Walk-In Closet
- Double Vanity
- Separate Shower in Primary Bathroom
- Bathtub with Shower
- Separate Shower
Laundry
- Laundry Room
- Laundry on upper level
- Dryer
- Washer
Outdoor Features
- Deck
- Covered Patio or Porch
Schools
- Wake County Schools Elementary And Middle School
- Wake County Schools High School
Utilities
- Forced Air Zoned Heating System
- Heating System Uses Natural Gas
- Vented Exhaust Fan
Listing and Financial Details
- Security Deposit $2,200
- Property Available on 9/24/25
- Tenant pays for all utilities, cable TV, electricity, gas, insurance, pest control, security, trash collection, water, air and water filters
- The owner pays for association fees
- 12 Month Lease Term
Community Details
Overview
- Townes At Friendship Station Subdivision
Pet Policy
- Small pets allowed
Map
Property History
| Date | Event | Price | List to Sale | Price per Sq Ft |
|---|---|---|---|---|
| 10/29/2025 10/29/25 | Price Changed | $2,200 | -6.4% | $1 / Sq Ft |
| 10/14/2025 10/14/25 | For Rent | $2,350 | -4.1% | -- |
| 04/20/2024 04/20/24 | Rented | $2,450 | +4.3% | -- |
| 01/09/2024 01/09/24 | For Rent | $2,350 | -- | -- |
Source: Doorify MLS
MLS Number: 10127513
APN: 0721.03-32-9065-000
- 2819 Dallas Valley Ln
- 2928 Murray Ridge Trail
- 2126 Gregor Overlook Ln
- 2905 Richardson Rd
- 0 Humie Olive Rd
- 2907 Richardson Rd
- 2909 Richardson Rd
- 2911 Richardson Rd
- 2911 Richardson Rd Unit 474
- 2913 Richardson Rd
- 2860 Hunter Woods Dr
- 2751 Lake Waccamaw Trail
- 2804 Austin Falls Station
- 2712 Hunter Woods Dr Unit 633
- 2710 Hunter Woods Dr Unit 634
- 2817 Carbondale Ct Unit 643
- 2732 Hunter Woods Dr Unit 624
- 2730 Hunter Woods Dr Unit 625
- 0-0 Mount Zion Church Rd
- 0 Mount Zion Church Rd
- 2845 Dallas Valley Ln
- 7990 Humie Olive Rd
- 7925 Ragan Rd
- 2806 Austin Fls Station
- 2819 Carbondale Ct
- 1888 Blue Jay Point
- 2280 Grants Pass Station
- 3127 Armeria Dr
- 2430 Field Poppy Dr
- 1541 Thassos Dr
- 2797 Riley's Pond Dr
- 2023 Jerimouth Dr
- 2540 Olive Chapel Rd
- 2093 Maggie Valley Dr
- 2144 Mars Hill Ln
- 3324 Bordwell Ridge Dr
- 1326 Barn Cat Way Unit 231
- 3371 Belterra Point Dr
- 1281 Herb Garden Way
- 1281 Herb Garden Way
Ask me questions while you tour the home.
