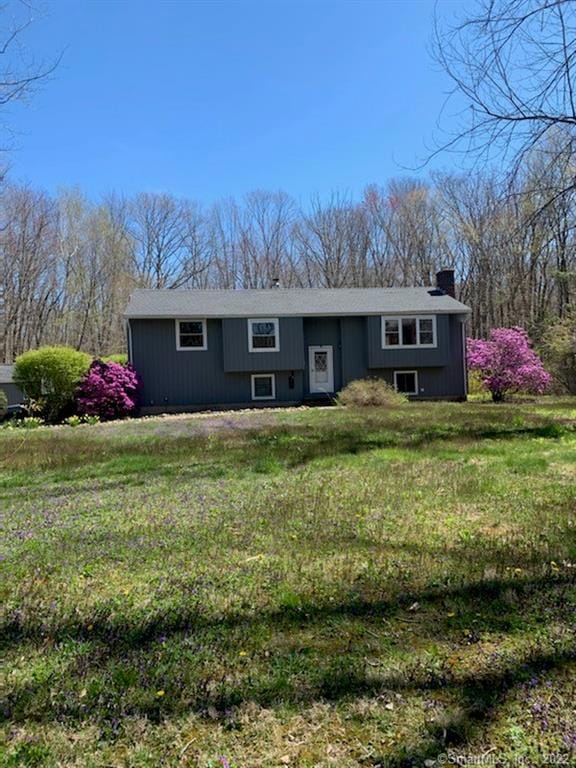
2819 Main St Coventry, CT 06238
Highlights
- 5.06 Acre Lot
- Open Floorplan
- Secluded Lot
- George Hersey Robertson School Rated A-
- Deck
- Wetlands on Lot
About This Home
As of July 2022Hard-to-find home for the buyer who needs space, privacy and nature surrounding them. Minutes from town center yet tucked away. WOW! 5+ acres with rare 710 foot road frontage. When in bloom it's lovely and you can hardly see the distant road. Sitting out back on your 400+ s. f. deck is so inspiring. Long paved drive has room to turn around and extra parking. There's a "majestic" feel to the open LR/DR with vaulted ceilings. Kitchen has ample cabinet space and extra storage in the large breakfast bar. Gleaming hardwood, just refinished!! All stainless steel appliances, brand new refrigerator and the others less than 3 yrs. Good sized bedrooms, master has full bath. Numerous ceiling fans make for "country comfort." Many uses for the massive lower level, half bath is plumbed for full, total basement space is 975 s. f. of which 330 s. f. is heated. 3 heating zones, 2 up and 1 down. Possible in-law setup, home business or horses if permit can be obtained. Roof new in Nov. 2021 and furnace just serviced. COME BRING YOUR VISION TO LIFE!!
Last Agent to Sell the Property
Carl Guild & Associates License #RES.0445321 Listed on: 03/31/2022
Home Details
Home Type
- Single Family
Est. Annual Taxes
- $5,043
Year Built
- Built in 1977
Lot Details
- 5.06 Acre Lot
- Secluded Lot
- Level Lot
- Cleared Lot
- Partially Wooded Lot
- Property is zoned GR40
Home Design
- Raised Ranch Architecture
- Concrete Foundation
- Frame Construction
- Asphalt Shingled Roof
- Wood Siding
Interior Spaces
- Open Floorplan
- 1 Fireplace
- Thermal Windows
- Concrete Flooring
- Pull Down Stairs to Attic
- Storm Doors
Kitchen
- Electric Range
- <<microwave>>
- Dishwasher
Bedrooms and Bathrooms
- 3 Bedrooms
Laundry
- Laundry Room
- Laundry on lower level
Partially Finished Basement
- Walk-Out Basement
- Basement Fills Entire Space Under The House
Parking
- Parking Deck
- Driveway
- Off-Street Parking
Outdoor Features
- Wetlands on Lot
- Deck
- Shed
- Rain Gutters
Location
- Property is near a golf course
Schools
- Coventry Grammar Elementary School
- Nathan Hale Middle School
- Robertson Middle School
- Coventry High School
Utilities
- Zoned Heating
- Baseboard Heating
- Hot Water Heating System
- Heating System Uses Oil
- Programmable Thermostat
- Private Company Owned Well
- Hot Water Circulator
- Oil Water Heater
- Fuel Tank Located in Basement
- Cable TV Available
Community Details
- No Home Owners Association
Ownership History
Purchase Details
Home Financials for this Owner
Home Financials are based on the most recent Mortgage that was taken out on this home.Similar Homes in Coventry, CT
Home Values in the Area
Average Home Value in this Area
Purchase History
| Date | Type | Sale Price | Title Company |
|---|---|---|---|
| Warranty Deed | $350,000 | None Available |
Mortgage History
| Date | Status | Loan Amount | Loan Type |
|---|---|---|---|
| Open | $343,660 | FHA | |
| Closed | $20,000 | Second Mortgage Made To Cover Down Payment |
Property History
| Date | Event | Price | Change | Sq Ft Price |
|---|---|---|---|---|
| 07/07/2022 07/07/22 | Sold | $350,000 | +10.2% | $203 / Sq Ft |
| 05/16/2022 05/16/22 | Pending | -- | -- | -- |
| 05/13/2022 05/13/22 | For Sale | $317,500 | -9.3% | $184 / Sq Ft |
| 05/10/2022 05/10/22 | Off Market | $350,000 | -- | -- |
| 05/02/2022 05/02/22 | Price Changed | $317,500 | -5.2% | $184 / Sq Ft |
| 03/31/2022 03/31/22 | For Sale | $334,900 | +63.4% | $194 / Sq Ft |
| 05/28/2015 05/28/15 | Sold | $205,000 | -2.3% | $147 / Sq Ft |
| 04/20/2015 04/20/15 | Pending | -- | -- | -- |
| 04/15/2015 04/15/15 | For Sale | $209,900 | -- | $151 / Sq Ft |
Tax History Compared to Growth
Tax History
| Year | Tax Paid | Tax Assessment Tax Assessment Total Assessment is a certain percentage of the fair market value that is determined by local assessors to be the total taxable value of land and additions on the property. | Land | Improvement |
|---|---|---|---|---|
| 2021 | $5,043 | $161,900 | $59,500 | $102,400 |
Agents Affiliated with this Home
-
Jean McAllister
J
Seller's Agent in 2022
Jean McAllister
Carl Guild & Associates
(860) 818-4461
1 in this area
6 Total Sales
-
Mathew Eaton

Buyer's Agent in 2022
Mathew Eaton
eXp Realty
(860) 365-1078
1 in this area
15 Total Sales
-
Daniel Gagliardi
D
Seller's Agent in 2015
Daniel Gagliardi
D.W. Fish Real Estate
(860) 888-5157
2 in this area
19 Total Sales
-
Carla Neary-Bellizzi

Buyer's Agent in 2015
Carla Neary-Bellizzi
Coldwell Banker Realty
(860) 983-5691
41 Total Sales
Map
Source: SmartMLS
MLS Number: 170478487
APN: COVE M:0016 B:0034 L:00111
- 2517 Main St
- 2478 Main St
- 28 Arlington Rd
- 410 Old Tolland Turnpike
- 952 Boston Turnpike
- 102 Lake Rd
- 66 Barnsbee Ln
- 352 Richmond Rd
- 112 John Hand Dr
- 48 Lakeview Dr
- 63 Fox Trail
- 403 Riley Mountain Rd
- 421 Hemlock Point Dr
- 814 Wrights Mill Rd
- 1938 South St
- 210 Ripley Hill Rd
- 41 Lombard Dr
- 25 Ross Ave
- 10 Boston Turnpike
- 131 Lakewood Dr
