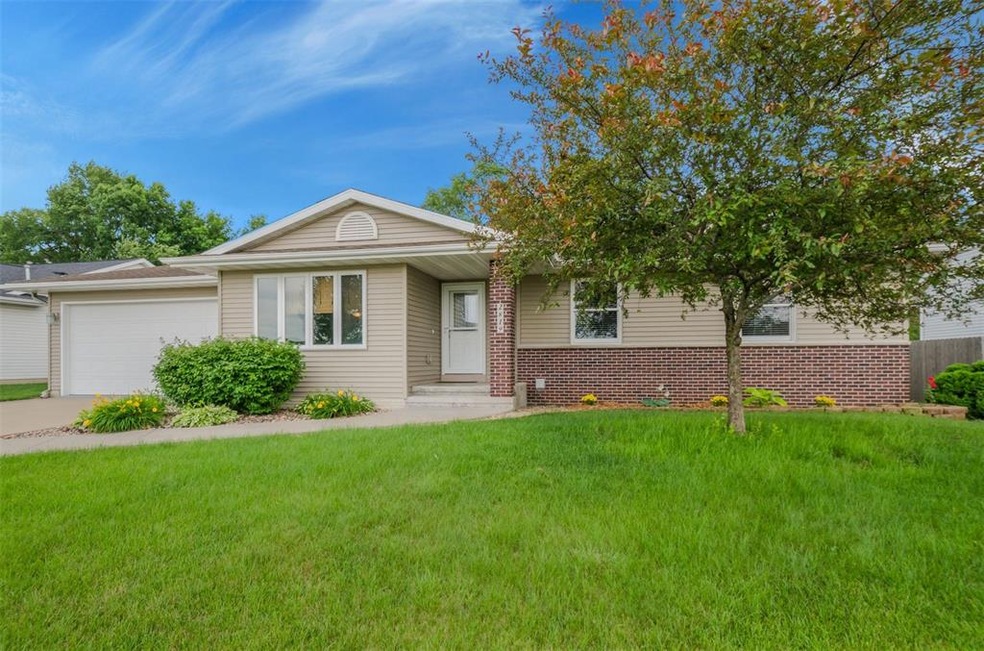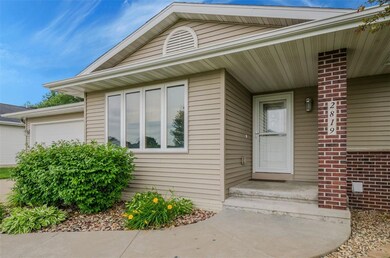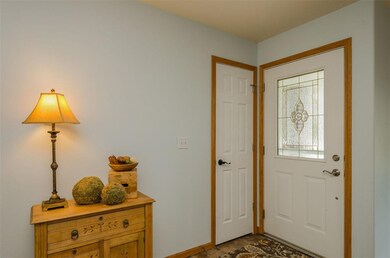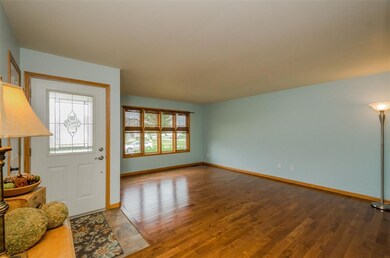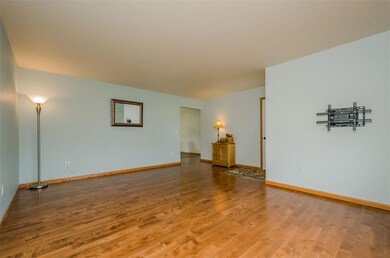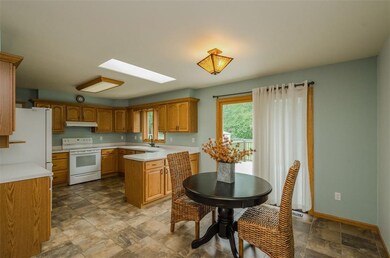
2819 Navajo Ave SW Cedar Rapids, IA 52404
Highlights
- Deck
- Ranch Style House
- Forced Air Cooling System
- Prairie Ridge Elementary School Rated A-
- 2 Car Attached Garage
- Breakfast Bar
About This Home
As of July 2018I know you have heard it before, but this home is truly situated in a great location! It is a few blocks to the Cedar River Bike Trail, a stone's throw away from Navajo Park, and bus pick up for College Community Schools is right on the corner. The backyard is completely fenced in for the kids and pets and the deck has been refurbished and a new aluminum deck railing has been installed. Inside you will find skylights, some newer kitchen appliances, engineered hardwood floors throughout the main level along with tile in the kitchen and bathrooms. The laundry is currently on the main level - with newer washer and dryer included in the purchase, but can easily be moved back downstairs if you choose. The lower level has two conforming bedrooms, a full bath and a nice space for friends and family to hang out. Open House Sunday June 24th from 12 noon-1:30pm.
Last Buyer's Agent
Stefan Doerrfeld
Twenty40 Real Estate + Development
Home Details
Home Type
- Single Family
Est. Annual Taxes
- $4,465
Year Built
- 2004
Lot Details
- Lot Dimensions are 80 x 135
- Fenced
Home Design
- Ranch Style House
- Poured Concrete
- Frame Construction
- Vinyl Construction Material
Interior Spaces
- Living Room
- Combination Kitchen and Dining Room
- Basement Fills Entire Space Under The House
Kitchen
- Breakfast Bar
- Range
- Dishwasher
- Disposal
Bedrooms and Bathrooms
- 5 Bedrooms | 3 Main Level Bedrooms
Laundry
- Laundry on main level
- Dryer
- Washer
Parking
- 2 Car Attached Garage
- Garage Door Opener
Outdoor Features
- Deck
- Storage Shed
Utilities
- Forced Air Cooling System
- Heating System Uses Gas
- Gas Water Heater
- Cable TV Available
Ownership History
Purchase Details
Home Financials for this Owner
Home Financials are based on the most recent Mortgage that was taken out on this home.Purchase Details
Home Financials for this Owner
Home Financials are based on the most recent Mortgage that was taken out on this home.Purchase Details
Home Financials for this Owner
Home Financials are based on the most recent Mortgage that was taken out on this home.Purchase Details
Home Financials for this Owner
Home Financials are based on the most recent Mortgage that was taken out on this home.Similar Homes in the area
Home Values in the Area
Average Home Value in this Area
Purchase History
| Date | Type | Sale Price | Title Company |
|---|---|---|---|
| Warranty Deed | $229,000 | None Available | |
| Warranty Deed | -- | None Available | |
| Corporate Deed | $181,500 | -- | |
| Warranty Deed | $36,500 | -- |
Mortgage History
| Date | Status | Loan Amount | Loan Type |
|---|---|---|---|
| Open | $52,310 | New Conventional | |
| Closed | $60,000 | New Conventional | |
| Open | $204,000 | New Conventional | |
| Closed | $206,100 | New Conventional | |
| Previous Owner | $200,700 | Closed End Mortgage | |
| Previous Owner | $42,000 | Credit Line Revolving | |
| Previous Owner | $131,946 | New Conventional | |
| Previous Owner | $145,600 | Unknown | |
| Previous Owner | $129,000 | Construction | |
| Closed | $36,400 | No Value Available |
Property History
| Date | Event | Price | Change | Sq Ft Price |
|---|---|---|---|---|
| 07/30/2018 07/30/18 | Sold | $229,000 | -1.9% | $102 / Sq Ft |
| 06/26/2018 06/26/18 | Pending | -- | -- | -- |
| 06/21/2018 06/21/18 | For Sale | $233,500 | +4.7% | $104 / Sq Ft |
| 07/08/2016 07/08/16 | Sold | $223,000 | 0.0% | $99 / Sq Ft |
| 07/08/2016 07/08/16 | Sold | $223,000 | +24677.8% | $99 / Sq Ft |
| 07/08/2016 07/08/16 | Pending | -- | -- | -- |
| 07/08/2016 07/08/16 | For Sale | $900 | -99.6% | $0 / Sq Ft |
| 05/12/2016 05/12/16 | Pending | -- | -- | -- |
| 05/06/2016 05/06/16 | For Sale | $224,900 | -- | $100 / Sq Ft |
Tax History Compared to Growth
Tax History
| Year | Tax Paid | Tax Assessment Tax Assessment Total Assessment is a certain percentage of the fair market value that is determined by local assessors to be the total taxable value of land and additions on the property. | Land | Improvement |
|---|---|---|---|---|
| 2023 | $5,132 | $287,600 | $60,100 | $227,500 |
| 2022 | $4,862 | $240,500 | $56,300 | $184,200 |
| 2021 | $4,846 | $232,700 | $50,400 | $182,300 |
| 2020 | $4,846 | $212,800 | $46,600 | $166,200 |
| 2019 | $4,602 | $205,200 | $44,600 | $160,600 |
| 2018 | $4,476 | $205,200 | $44,600 | $160,600 |
| 2017 | $4,476 | $198,500 | $38,800 | $159,700 |
| 2016 | $4,051 | $187,200 | $38,800 | $148,400 |
| 2015 | $3,862 | $184,262 | $38,800 | $145,462 |
| 2014 | $3,891 | $184,262 | $38,800 | $145,462 |
| 2013 | $3,586 | $184,262 | $38,800 | $145,462 |
Agents Affiliated with this Home
-

Seller's Agent in 2018
Teri Fleming
Realty87
(319) 491-6391
117 Total Sales
-
S
Buyer's Agent in 2018
Stefan Doerrfeld
Twenty40 Real Estate + Development
-
J
Seller's Agent in 2016
Josie Ashmore
Fathom Realty
Map
Source: Cedar Rapids Area Association of REALTORS®
MLS Number: 1804406
APN: 19112-01016-00000
- 2806 Dawn Ave SW
- 1506 Wheatland Ct SW
- 5811 Muirfield Dr SW Unit 6
- 5937 Muirfield Dr SW Unit 2
- 1712 Hoover Trail Ct SW
- 5112 Scenic View Ct SW
- 0 Sunshine St SW Unit 2305469
- 6212 Hoover Trail Rd SW
- 3840 Holly Dr SW
- 1902 Hoover Trail Cir SW
- 6319 Hoover Trail Rd SW
- 1301 Scarlet Sage Dr SW
- Lot A-D 41st Avenue Dr SW
- Lot D 41st Avenue Dr SW
- Lot C 41st Avenue Dr SW
- Lot B 41st Avenue Dr SW
- Lot A 41st Avenue Dr SW
- 369 Saint Olaf St SW
- 6614 Scarlet Rose Cir SW
- 1808 Scarlet Sage Dr SW
