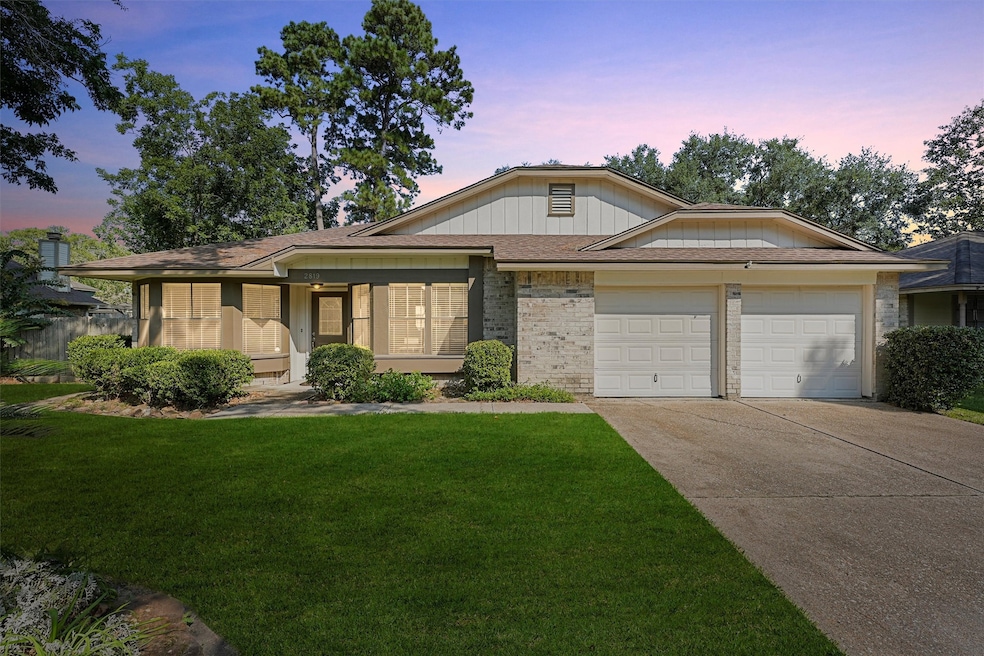
2819 Parkwood Manor Dr Kingwood, TX 77339
Estimated payment $1,635/month
Highlights
- Hot Property
- Traditional Architecture
- Double Vanity
- Elm Grove Elementary School Rated A-
- 2 Car Attached Garage
- Living Room
About This Home
Charming 3 bed 2 bath home in Kingwood, The Livable Forest, offered at a great price point. This inviting property features a spacious living room with fireplace, formal dining, and breakfast area. Windows throughout fill the home with natural light, highlighting the three comfortable bedrooms. The primary suite offers two closets, a large shower, and dual sinks. Inside utility closet for convenience. A large decked patio with built in generator is perfect for outdoor living. Close to the elementary school and neighborhood parks. Contact me today to schedule your private showing appointment!
Listing Agent
Keller Williams Realty Northeast License #0541778 Listed on: 08/21/2025

Open House Schedule
-
Saturday, August 30, 202511:00 am to 2:00 pm8/30/2025 11:00:00 AM +00:008/30/2025 2:00:00 PM +00:00Add to Calendar
Home Details
Home Type
- Single Family
Est. Annual Taxes
- $4,676
Year Built
- Built in 1983
Lot Details
- 7,440 Sq Ft Lot
HOA Fees
- $35 Monthly HOA Fees
Parking
- 2 Car Attached Garage
Home Design
- Traditional Architecture
- Brick Exterior Construction
- Slab Foundation
- Composition Roof
Interior Spaces
- 1,513 Sq Ft Home
- 1-Story Property
- Gas Fireplace
- Living Room
- Dining Room
- Utility Room
Kitchen
- Electric Oven
- Electric Cooktop
- Dishwasher
- Disposal
Bedrooms and Bathrooms
- 3 Bedrooms
- 2 Full Bathrooms
- Double Vanity
Schools
- Elm Grove Elementary School
- Kingwood Middle School
- Kingwood Park High School
Utilities
- Central Heating and Cooling System
- Heating System Uses Gas
Community Details
- Sterling Asi Association, Phone Number (832) 678-4500
- Elm Grove Village Sec 02 Subdivision
Map
Home Values in the Area
Average Home Value in this Area
Tax History
| Year | Tax Paid | Tax Assessment Tax Assessment Total Assessment is a certain percentage of the fair market value that is determined by local assessors to be the total taxable value of land and additions on the property. | Land | Improvement |
|---|---|---|---|---|
| 2024 | $1,054 | $199,752 | $64,611 | $135,141 |
| 2023 | $1,054 | $216,691 | $35,895 | $180,796 |
| 2022 | $4,724 | $191,264 | $35,895 | $155,369 |
| 2021 | $4,207 | $162,803 | $28,716 | $134,087 |
| 2020 | $3,780 | $139,462 | $28,716 | $110,746 |
| 2019 | $4,172 | $149,159 | $25,844 | $123,315 |
| 2018 | $1,703 | $127,904 | $25,844 | $102,060 |
| 2017 | $3,645 | $139,981 | $25,844 | $114,137 |
| 2016 | $3,704 | $130,000 | $25,844 | $104,156 |
| 2015 | $3,461 | $122,000 | $25,844 | $96,156 |
| 2014 | $3,461 | $119,558 | $25,844 | $93,714 |
Property History
| Date | Event | Price | Change | Sq Ft Price |
|---|---|---|---|---|
| 08/21/2025 08/21/25 | For Sale | $222,000 | -5.5% | $147 / Sq Ft |
| 07/08/2022 07/08/22 | Off Market | -- | -- | -- |
| 07/07/2022 07/07/22 | Sold | -- | -- | -- |
| 05/31/2022 05/31/22 | Pending | -- | -- | -- |
| 05/24/2022 05/24/22 | For Sale | $235,000 | -- | $157 / Sq Ft |
Purchase History
| Date | Type | Sale Price | Title Company |
|---|---|---|---|
| Warranty Deed | -- | None Listed On Document | |
| Deed | -- | First American Title | |
| Vendors Lien | -- | First American Title | |
| Vendors Lien | -- | Stewart Title Houston Div | |
| Warranty Deed | -- | Stewart Title | |
| Vendors Lien | -- | Stewart Title |
Mortgage History
| Date | Status | Loan Amount | Loan Type |
|---|---|---|---|
| Previous Owner | $200,000 | New Conventional | |
| Previous Owner | $82,500 | New Conventional | |
| Previous Owner | $17,250 | Stand Alone Second | |
| Previous Owner | $92,000 | Purchase Money Mortgage | |
| Previous Owner | $92,615 | FHA | |
| Previous Owner | $91,248 | FHA | |
| Previous Owner | $65,200 | No Value Available | |
| Closed | $7,500 | No Value Available |
About the Listing Agent
Sandi's Other Listings
Source: Houston Association of REALTORS®
MLS Number: 40218832
APN: 1143850210065
- 2827 Parkwood Manor Dr
- 2931 Twin Knolls Dr
- 5322 Creek Shadows Dr
- 5314 Creek Shadows Dr
- 2901 Maple Knoll Dr
- 2903 Maple Knoll Dr
- 5210 Creek Shadows Dr
- 5306 Village Springs Dr
- 2307 Pine Cone Dr
- 3014 Royal Glen Dr
- 2610 Old Oak Ln
- 4135 Sweet Gum Trail
- 5439 Fern Park Dr
- 3106 Village Springs Ct
- 5426 Garden Village Dr
- 3103 Same Way
- 2506 Sherwood Hollow Ln
- 5442 Garden Village Dr
- 2503 Meandering Trail
- 5418 Forest Springs Dr
- 2311 Pine Cone Dr
- 2403 Pine Cone Dr
- 3119 Creek Manor Dr
- 2422 Clear Ridge Dr
- 2419 Sherwood Hollow Ln
- 2306 Sherwood Hollow Ln
- 2602 Clear Ridge Dr
- 2522 Sherwood Hollow Ln
- 5442 Garden Village Dr
- 2610 Sherwood Hollow Ln
- 2714 Sherwood Hollow Ln
- 5707 Mid Way
- 5611 That Way
- 2921 Sycamore Springs Dr
- 3210 Creek Shadows Dr
- 3118 Lake Stream Dr
- 3122 Lake Stream Dr
- 3227 Golden Willow Dr
- 2911 Sycamore Springs Dr
- 2718 Foliage Green Dr






