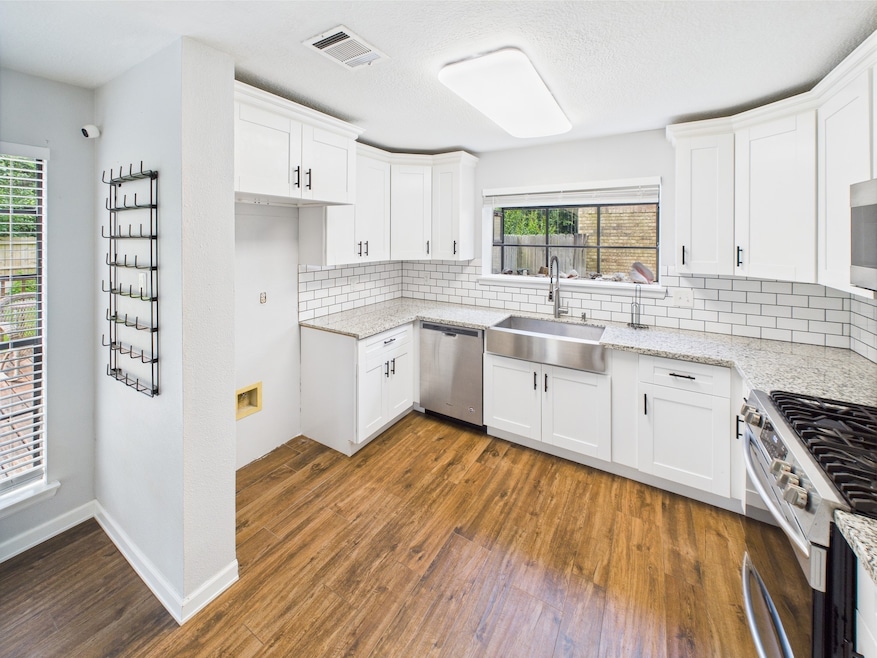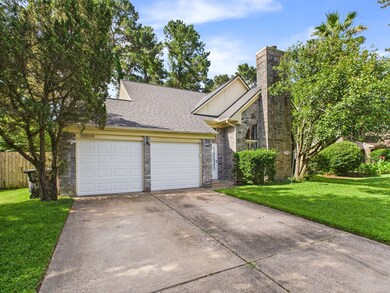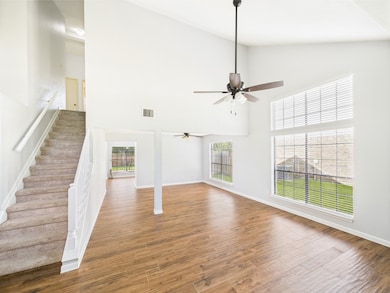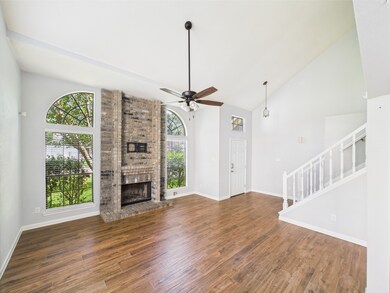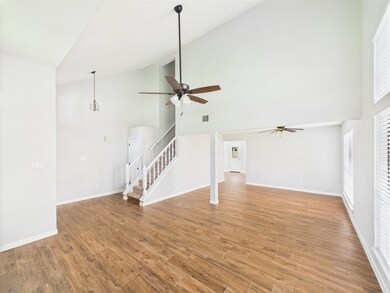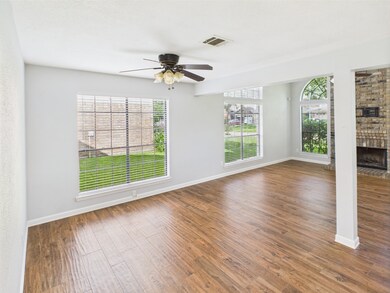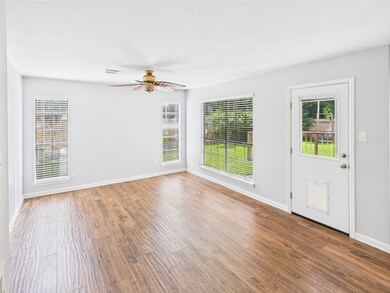3210 Creek Shadows Dr Kingwood, TX 77339
Highlights
- Popular Property
- Traditional Architecture
- Community Pool
- Elm Grove Elementary School Rated A-
- High Ceiling
- Home Office
About This Home
NEW ROOF! A hidden gem, nestled amidst nature's embrace. This home backs to a serene greenbelt, providing a harmonious blend of privacy and tranquility, yet just minutes from parks and trails. Greeted by soaring ceilings & beautiful wood-look tile, complementing the open floor plan. The living room, with its cozy fireplace, transitions into a formal dining area, crafted for effortless entertaining. The modern kitchen is a showstopper, featuring pristine white cabinetry, elegant granite countertops, a sleek stainless steel farmhouse sink, & gas range. The Kitchen opens to a charming breakfast nook & a cozy den. Outdoors is a spacious patio, ideally designed for memorable gatherings and outdoor entertainment. Upstairs, the luxurious primary suite awaits, boasting an updated ensuite with a walk-in shower and dual sinks. 2 additional bedrooms & a bathroom complete the second floor. Water heater-2020, generator-ready, Hardy siding, fence & shed.
Home Details
Home Type
- Single Family
Est. Annual Taxes
- $4,319
Year Built
- Built in 1986
Lot Details
- 7,560 Sq Ft Lot
- North Facing Home
- Back Yard Fenced
Parking
- 2 Car Attached Garage
- Garage Door Opener
- Driveway
Home Design
- Traditional Architecture
Interior Spaces
- 1,816 Sq Ft Home
- 2-Story Property
- High Ceiling
- Ceiling Fan
- Wood Burning Fireplace
- Window Treatments
- Family Room Off Kitchen
- Living Room
- Breakfast Room
- Dining Room
- Home Office
- Utility Room
- Washer and Gas Dryer Hookup
Kitchen
- Gas Oven
- Gas Range
- Microwave
- Dishwasher
- Disposal
Flooring
- Carpet
- Tile
Bedrooms and Bathrooms
- 3 Bedrooms
- En-Suite Primary Bedroom
- Double Vanity
- Soaking Tub
- Separate Shower
Schools
- Elm Grove Elementary School
- Kingwood Middle School
- Kingwood Park High School
Utilities
- Central Heating and Cooling System
- Heating System Uses Gas
- No Utilities
- Cable TV Available
Listing and Financial Details
- Property Available on 7/19/25
- 12 Month Lease Term
Community Details
Overview
- Sterling Asi/Hw/ Kam Association
- Elm Grove Village Sec 03 Subdivision
- Greenbelt
Recreation
- Community Playground
- Community Pool
- Trails
Pet Policy
- Pet Deposit Required
- The building has rules on how big a pet can be within a unit
Map
Source: Houston Association of REALTORS®
MLS Number: 17380827
APN: 1152830130003
- 4903 Creek Shadows Dr
- 3303 Creek Shadows Dr
- 3302 Golden Willow Dr
- 3215 Golden Willow Dr
- 3106 Village Springs Ct
- 3203 Sycamore Springs Dr
- 3122 Lake Stream Dr
- 5015 Shady Maple Dr
- 5403 Knoll Terrace Dr
- 3330 Lake Stream Dr
- 3319 Sycamore Springs Dr
- 3306 Sycamore Springs Dr
- 5418 Forest Springs Dr
- 3114 Glen Spring Dr
- 3210 Glen Spring Dr
- 3015 Glen Spring Dr
- 5426 Garden Village Dr
- 3219 Appalachian Trail
- 3014 Royal Glen Dr
- 3210 Echo Mountain Dr
- 3311 Golden Willow Dr
- 3130 Beaver Glen Dr
- 3223 Lake Stream Dr
- 3118 Lake Stream Dr
- 5026 Creek Shadows Dr
- 3202 Birch Creek Dr
- 5442 Garden Village Dr
- 5011 Greenriver Valley Dr
- 2921 Sycamore Springs Dr
- 5607 Straight Way
- 5410 Village Springs Dr
- 5414 Village Springs Dr
- 5215 Heathervale Ct
- 3119 Creek Manor Dr
- 2911 Sycamore Springs Dr
- 5614 My Way
- 5622 Maple Square Dr
- 3922 Maple Heights Dr
- 4031 Sherwood St W
- 3547 Pickwick Park Dr
