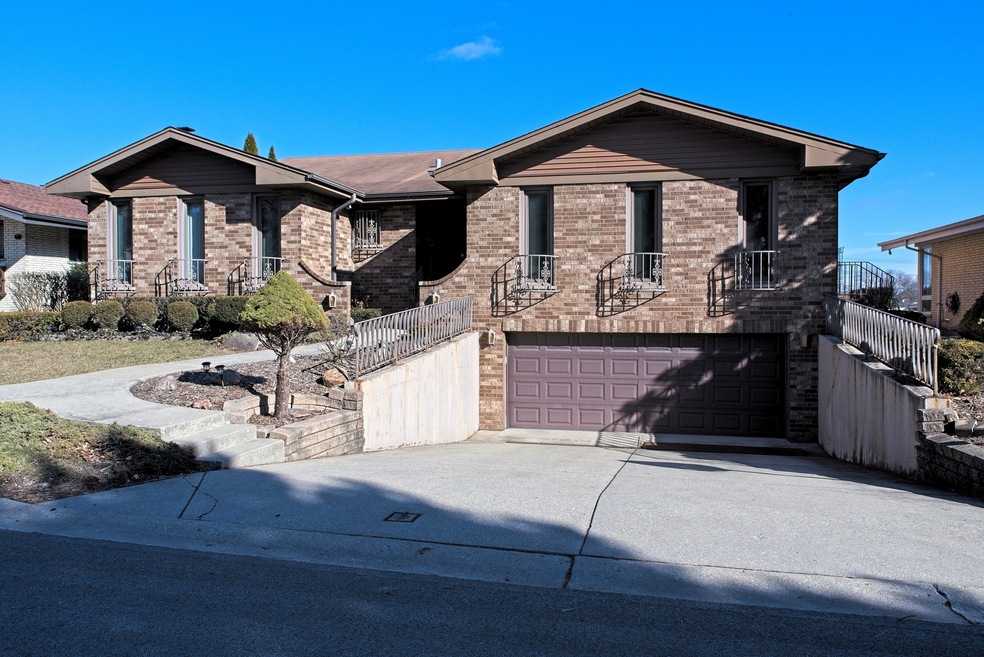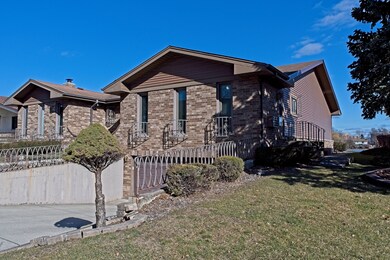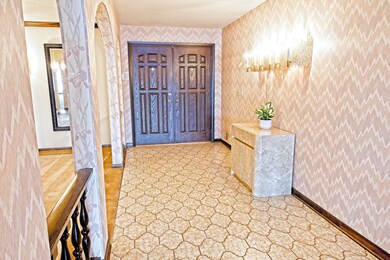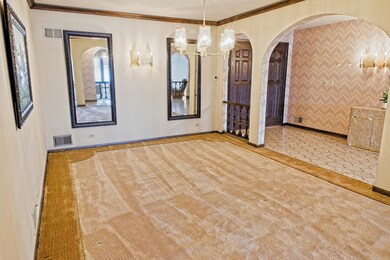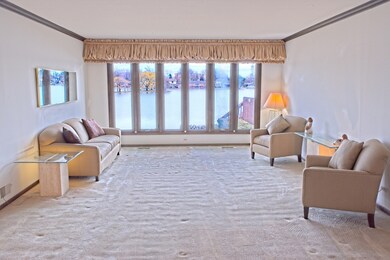
2819 S Briarwood Dr W Arlington Heights, IL 60005
Highlights
- Lake Front
- Community Lake
- Family Room with Fireplace
- Rolling Meadows High School Rated A+
- Deck
- Recreation Room
About This Home
As of March 2024Don't miss this rare opportunity to own an expansive 3 bedroom, 3 bath ranch home with full basement on Lake Briarwood! Originally designed and constructed by the owner in 1974 for his wife, this coveted waterfront home is being offered for the first time.Everything here is perfect for entertaining! As soon as you enter the front double doors, the view through the custom arches draws you to the lake. The living room, family room, and master bedroom all feature open views of Lake Briarwood. The master bedroom suite has a full bath, large walk-in closet, additional closet, and a dressing area with cabinets, sink, and mirror. The spacious second bedroom has two large walk-in closets, for plenty of other personal belongings along with your wardrobe. The family bath has double sinks and tub with a connected room housing the shower and commode. The third bedroom also has a sizable closet.The kitchen is equipped with a double oven, refrigerator, gas stovetop, dishwasher, large pantry and plenty of cabinets and counter space which spills over into a spacious breakfast room with an exterior entrance door. The laundry room is on the main floor off of the breakfast room and allows for use as an office space as well.Huge open partially finished basement has more than ample storage space, a workshop, plumbed and ready to be applianced kitchen, full bathroom, and office space. Enjoy the sunrises and fireworks from the deck and patio by the water's edge. The pebbled beach area makes for an easy transition into the water for boating, swimming and other water activities. Fireplaces on both levels make for warm and inviting gatherings in chilly weather.Additional features include a hot and cold water supply in the garage, a concrete driveway with radiant heat to melt snow and ice and radiant heat in the basement . Conveniently located in Arlington Heights with easy access to O'Hare Airport, downtown, Woodfield Mall , Ikea, shopping, grocery stores, restaurants and more. The HOA hosts year-round social events and low annual assessment covers upkeep of common areas and the lake. 2819 Briarwood West offers a lifestyle of lakeside living all year long! Property being sold as-is. Come buy! Multiple offers, highest and best due by 8pm 2/19/24
Last Agent to Sell the Property
Fathom Realty IL LLC License #475131684 Listed on: 02/16/2024

Home Details
Home Type
- Single Family
Est. Annual Taxes
- $5,377
Year Built
- Built in 1974
Lot Details
- 0.26 Acre Lot
- Lake Front
- Paved or Partially Paved Lot
- Sprinkler System
HOA Fees
- $35 Monthly HOA Fees
Parking
- 2.5 Car Attached Garage
- Garage ceiling height seven feet or more
- Heated Garage
- Garage Transmitter
- Garage Door Opener
- Driveway
- Parking Included in Price
Home Design
- Ranch Style House
- Asphalt Roof
Interior Spaces
- 2,100 Sq Ft Home
- Whole House Fan
- Ceiling Fan
- Fireplace With Gas Starter
- Entrance Foyer
- Family Room with Fireplace
- 2 Fireplaces
- Breakfast Room
- Formal Dining Room
- Recreation Room
- Workshop
- Storage Room
- Water Views
Kitchen
- Built-In Double Oven
- Gas Oven
- Gas Cooktop
- Dishwasher
Bedrooms and Bathrooms
- 3 Bedrooms
- 3 Potential Bedrooms
- Walk-In Closet
- Bathroom on Main Level
- 3 Full Bathrooms
- Dual Sinks
- Separate Shower
Laundry
- Laundry on main level
- Dryer
- Washer
Partially Finished Basement
- Basement Fills Entire Space Under The House
- Fireplace in Basement
- Recreation or Family Area in Basement
- Finished Basement Bathroom
- Basement Storage
Home Security
- Storm Screens
- Carbon Monoxide Detectors
Outdoor Features
- Access To Lake
- Tideland Water Rights
- Deck
- Patio
Schools
- John Jay Elementary School
- Holmes Junior High School
- Rolling Meadows High School
Utilities
- Forced Air Zoned Heating and Cooling System
- Heating System Uses Natural Gas
- Radiant Heating System
- Power Generator
Community Details
- Ron Association, Phone Number (847) 754-9157
- Custom Ranch
- Property managed by Lake Briarwood Association Inc.
- Community Lake
Listing and Financial Details
- Senior Tax Exemptions
- Homeowner Tax Exemptions
Ownership History
Purchase Details
Home Financials for this Owner
Home Financials are based on the most recent Mortgage that was taken out on this home.Purchase Details
Home Financials for this Owner
Home Financials are based on the most recent Mortgage that was taken out on this home.Similar Homes in Arlington Heights, IL
Home Values in the Area
Average Home Value in this Area
Purchase History
| Date | Type | Sale Price | Title Company |
|---|---|---|---|
| Warranty Deed | $540,000 | None Listed On Document | |
| Trustee Deed | -- | -- |
Mortgage History
| Date | Status | Loan Amount | Loan Type |
|---|---|---|---|
| Open | $432,000 | New Conventional | |
| Previous Owner | $88,000 | No Value Available |
Property History
| Date | Event | Price | Change | Sq Ft Price |
|---|---|---|---|---|
| 06/05/2025 06/05/25 | Price Changed | $829,900 | -1.1% | $207 / Sq Ft |
| 05/20/2025 05/20/25 | For Sale | $839,000 | +55.4% | $210 / Sq Ft |
| 03/25/2024 03/25/24 | Sold | $540,000 | +2.9% | $257 / Sq Ft |
| 02/19/2024 02/19/24 | Pending | -- | -- | -- |
| 02/16/2024 02/16/24 | For Sale | $525,000 | -- | $250 / Sq Ft |
Tax History Compared to Growth
Tax History
| Year | Tax Paid | Tax Assessment Tax Assessment Total Assessment is a certain percentage of the fair market value that is determined by local assessors to be the total taxable value of land and additions on the property. | Land | Improvement |
|---|---|---|---|---|
| 2024 | $5,377 | $41,851 | $12,584 | $29,267 |
| 2023 | $5,377 | $44,000 | $12,584 | $31,416 |
| 2022 | $5,377 | $44,000 | $12,584 | $31,416 |
| 2021 | $7,030 | $31,931 | $12,012 | $19,919 |
| 2020 | $7,154 | $31,931 | $12,012 | $19,919 |
| 2019 | $7,333 | $35,878 | $12,012 | $23,866 |
| 2018 | $8,113 | $35,289 | $10,296 | $24,993 |
| 2017 | $8,172 | $35,289 | $10,296 | $24,993 |
| 2016 | $10,103 | $37,524 | $10,296 | $27,228 |
| 2015 | $7,730 | $32,020 | $9,152 | $22,868 |
| 2014 | $7,843 | $32,020 | $9,152 | $22,868 |
| 2013 | $8,880 | $32,020 | $9,152 | $22,868 |
Agents Affiliated with this Home
-
Cathi Weaver

Seller's Agent in 2024
Cathi Weaver
Fathom Realty IL LLC
(847) 477-3494
59 Total Sales
-
alexander kasten

Buyer's Agent in 2024
alexander kasten
Coldwell Banker Realty
(847) 341-7777
60 Total Sales
Map
Source: Midwest Real Estate Data (MRED)
MLS Number: 11971671
APN: 08-22-200-081-0000
- 2805 S Embers Ln Unit 342805
- 2800 S Briarwood Dr W
- 2744 S Embers Ln Unit 32744A
- 1787 W Algonquin Rd Unit 1B
- 1727 W Crystal Ln Unit 212
- 1747 W Crystal Ln Unit 308
- 2602 S Embers Ln
- 1777 W Crystal Ln Unit 704
- 1717 W Crystal Ln Unit 503
- 1743 W Chariot Ct
- 1900 W Knightsbridge Dr Unit 1B
- 1816 W Pheasant Trail Unit 6
- 1915 White Chapel Dr Unit 1A
- 1810 W Hatherleigh Ct Unit 2B
- 1437 S Busse Rd
- 1429 S Busse Rd
- 1809 W Locust Ln
- 1416 S Robert Dr
- 1109 S Lavergne Dr
- 1602 W Willow Ln
