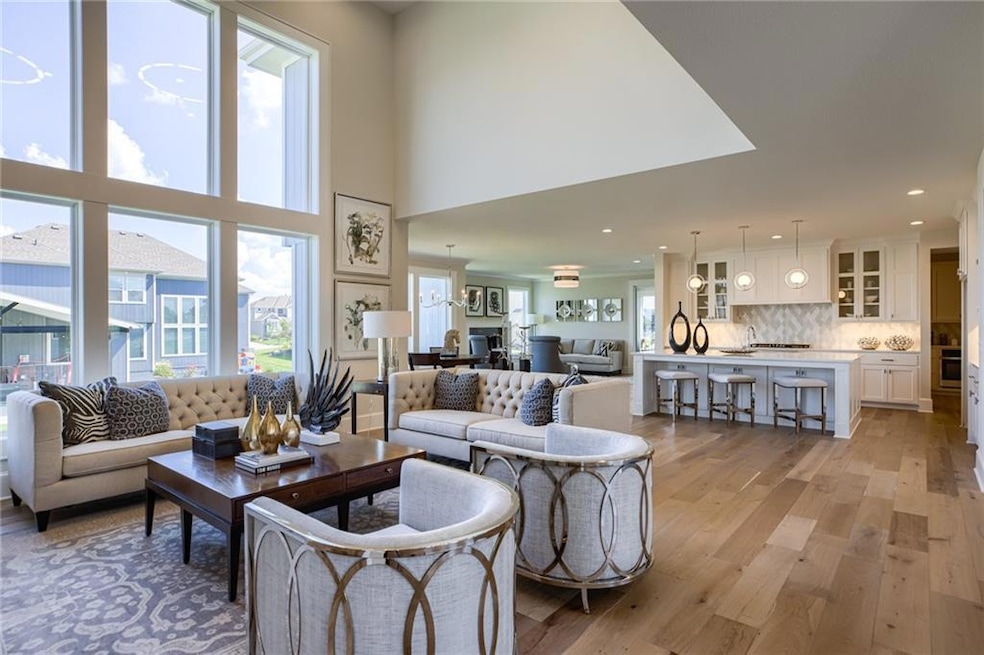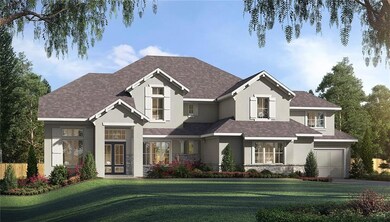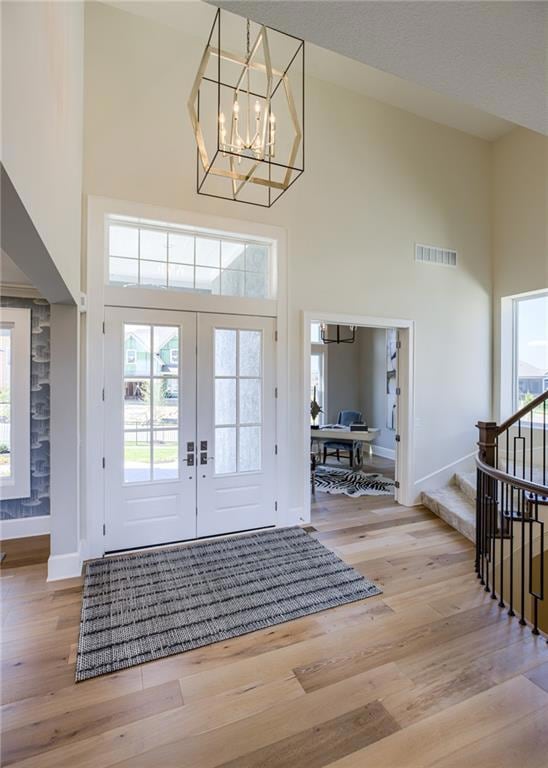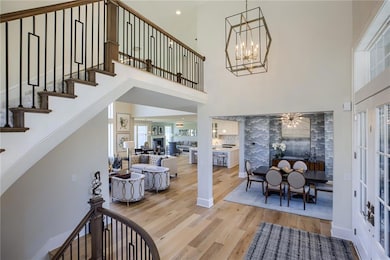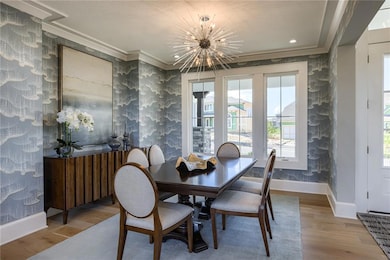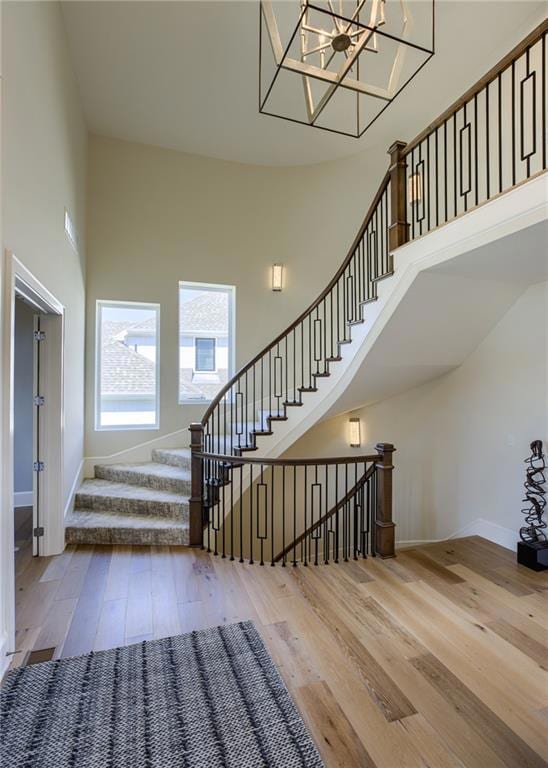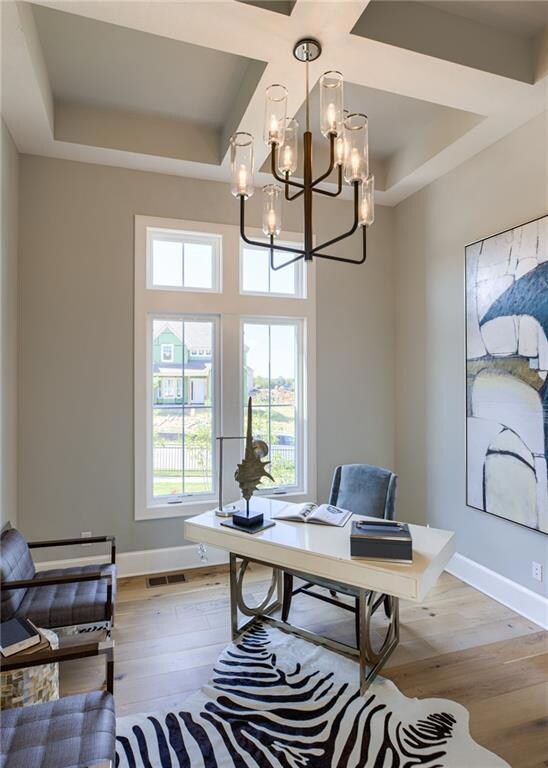2819 W 175th Terrace Overland Park, KS 66085
Estimated payment $7,660/month
Highlights
- Custom Closet System
- Clubhouse
- Hearth Room
- Stilwell Elementary School Rated A-
- Great Room with Fireplace
- Traditional Architecture
About This Home
Incredible Value! Rodrock’s Most Popular 2 sty Estate Plan
Looking for a home that blends luxury, space, and functionality? The Coronado 2X2 is a stunning two-story estate plan designed for comfortable living and effortless entertaining—and it’s available NOW! With paint completed and only 75 days until move-in, this is your chance to secure a home that offers both exceptional design and incredible value. PHOTOS and VIDEO FLYTHROUGH IS OF FORMER MODEL HOME, FOR REFERENCE ONLY.
Designed for the Way You Live
This thoughtfully crafted 4-car garage home features an open-concept layout with exceptional flow. At its heart, a gourmet-equipped kitchen with a spacious walk-in pantry and breakfast nook invites gathering, while the nearby hearth room with a cozy fireplace provides the perfect space to relax.
Your Private Retreat Awaits
Upstairs, the generous master suite is designed for ultimate comfort, featuring spa-like amenities that make unwinding a daily luxury. Additional well-appointed bedrooms ensure that everyone in the household enjoys their own space.
Unmatched Amenities at Sundance Ridge
This home isn’t just about what’s inside—it's also about where you’ll live! Located in Sundance Ridge, this community offers:
The Village – A vibrant social hub
Clubhouse & Fitness Center – Now open!
Resort-Style Pool Complex – Opening Memorial Day Weekend!
Come see for yourself why so many buyers are choosing to call Sundance Ridge home—and why this Coronado 2X2 is the perfect place to start your next chapter.
Act Now—This Home Won’t Last!
With completion just around the corner, now is the time to schedule a tour and start planning your move. Contact us today!
Note: Photos shown are of a model/spec home and may include options and upgrades not included in the listed property. Sundance Ridge’s multi-million-dollar amenities center, dubbed “The Village,” will include a spacious, welcoming clubhouse and pool. CLUBHOUSE W/ FITNESS CENTER AND FIRST POOL OPEN NOW!!
Home Details
Home Type
- Single Family
Est. Annual Taxes
- $14,820
Year Built
- Built in 2023 | Under Construction
Lot Details
- 0.46 Acre Lot
- Cul-De-Sac
- Sprinkler System
HOA Fees
- $113 Monthly HOA Fees
Parking
- 4 Car Attached Garage
- Front Facing Garage
- Side Facing Garage
Home Design
- Traditional Architecture
- Composition Roof
- Stone Trim
Interior Spaces
- 4,133 Sq Ft Home
- 2-Story Property
- Gas Fireplace
- Great Room with Fireplace
- 2 Fireplaces
- Formal Dining Room
- Den
- Fire and Smoke Detector
Kitchen
- Hearth Room
- Breakfast Room
- Walk-In Pantry
- Cooktop
- Dishwasher
- Kitchen Island
- Disposal
Bedrooms and Bathrooms
- 4 Bedrooms
- Custom Closet System
- Walk-In Closet
Laundry
- Laundry Room
- Laundry on upper level
Basement
- Sump Pump
- Natural lighting in basement
Schools
- Stilwell Elementary School
- Blue Valley High School
Utilities
- Forced Air Heating and Cooling System
- Satellite Dish
Listing and Financial Details
- Assessor Parcel Number NPo4440000-0034
- $127 special tax assessment
Community Details
Overview
- Association fees include curbside recycling, management, trash
- First Service Residential Association
- Sundance Ridge Big Sky Subdivision, Coronado Floorplan
Amenities
- Clubhouse
Recreation
- Community Pool
Map
Home Values in the Area
Average Home Value in this Area
Tax History
| Year | Tax Paid | Tax Assessment Tax Assessment Total Assessment is a certain percentage of the fair market value that is determined by local assessors to be the total taxable value of land and additions on the property. | Land | Improvement |
|---|---|---|---|---|
| 2024 | $11,355 | $109,360 | $26,815 | $82,545 |
| 2023 | $3,301 | $32,081 | $24,364 | $7,717 |
| 2022 | $129 | $16,158 | $16,158 | $0 |
| 2021 | $1,949 | $16,158 | $16,158 | $0 |
| 2020 | $1,964 | $16,158 | $16,158 | $0 |
| 2019 | $2,174 | $15,377 | $15,377 | $0 |
| 2018 | $2,209 | $15,376 | $15,376 | $0 |
| 2017 | $1,134 | $0 | $0 | $0 |
| 2016 | $54 | $456 | $456 | $0 |
Property History
| Date | Event | Price | List to Sale | Price per Sq Ft |
|---|---|---|---|---|
| 08/09/2025 08/09/25 | Pending | -- | -- | -- |
| 08/01/2025 08/01/25 | Price Changed | $1,190,531 | +7.1% | $288 / Sq Ft |
| 04/30/2025 04/30/25 | Price Changed | $1,111,223 | -0.2% | $269 / Sq Ft |
| 10/10/2024 10/10/24 | Price Changed | $1,113,923 | -2.8% | $270 / Sq Ft |
| 03/01/2024 03/01/24 | Price Changed | $1,145,672 | +0.5% | $277 / Sq Ft |
| 01/02/2024 01/02/24 | Price Changed | $1,140,282 | +0.1% | $276 / Sq Ft |
| 10/03/2023 10/03/23 | Price Changed | $1,138,753 | -0.6% | $276 / Sq Ft |
| 07/29/2023 07/29/23 | Price Changed | $1,146,013 | -0.9% | $277 / Sq Ft |
| 04/24/2023 04/24/23 | Price Changed | $1,156,913 | +0.4% | $280 / Sq Ft |
| 04/20/2023 04/20/23 | Price Changed | $1,152,416 | -0.1% | $279 / Sq Ft |
| 03/09/2023 03/09/23 | Price Changed | $1,153,493 | +0.9% | $279 / Sq Ft |
| 03/05/2023 03/05/23 | Price Changed | $1,143,493 | +0.3% | $277 / Sq Ft |
| 02/15/2023 02/15/23 | For Sale | $1,139,993 | -- | $276 / Sq Ft |
Purchase History
| Date | Type | Sale Price | Title Company |
|---|---|---|---|
| Warranty Deed | -- | First American Title |
Source: Heartland MLS
MLS Number: 2421627
APN: NP04440000-0034
- 17540 Fairway St
- 2809 W 176th St
- 17544 Fairway St
- 17508 Manor St
- 17051 Manor St
- 17075 Manor St
- 2513 W 177th St
- 2504 W 177th St
- 2505 W 177th St
- 2453 W 175th Place
- 2500 W 177th St
- 2461 W 176th St
- 2441 W 177th St
- 17556 Acton St
- 2432 W 177th St
- 17553 Acton St
- 2810 W 175th St
- 2421 W 177th St
- 2408 W 177th St
- 2416 W 177th St
