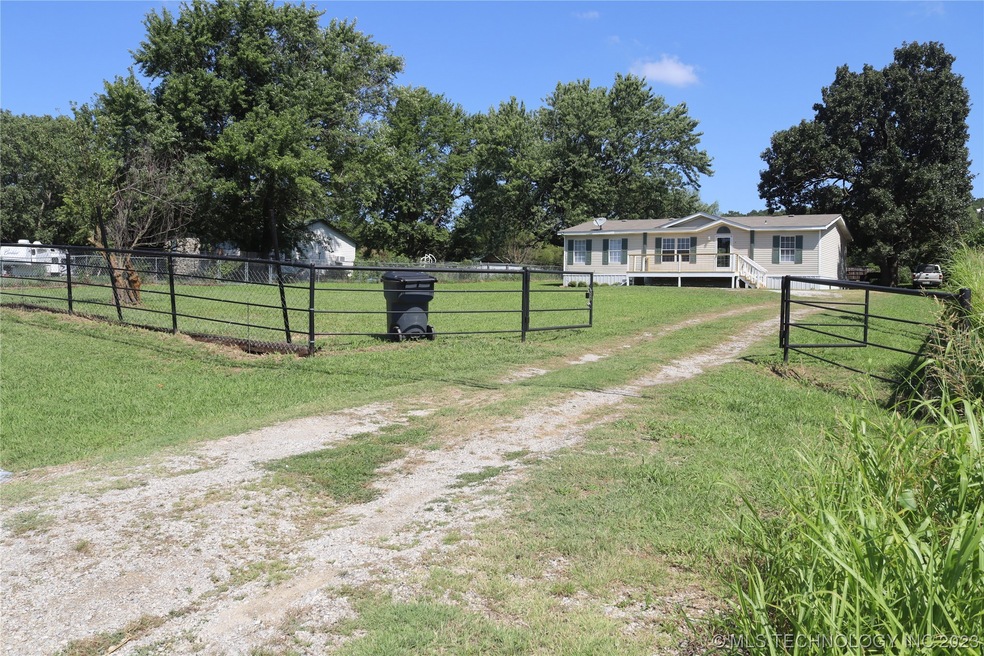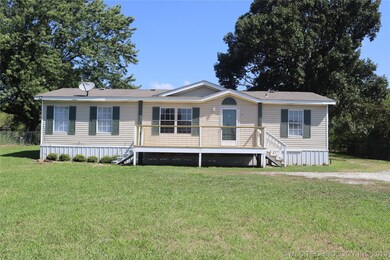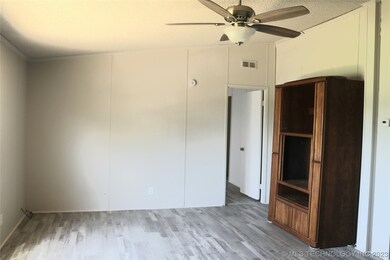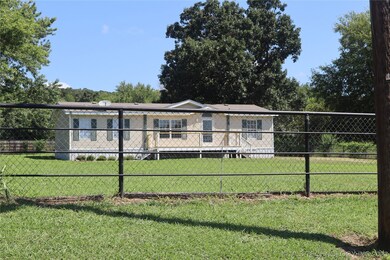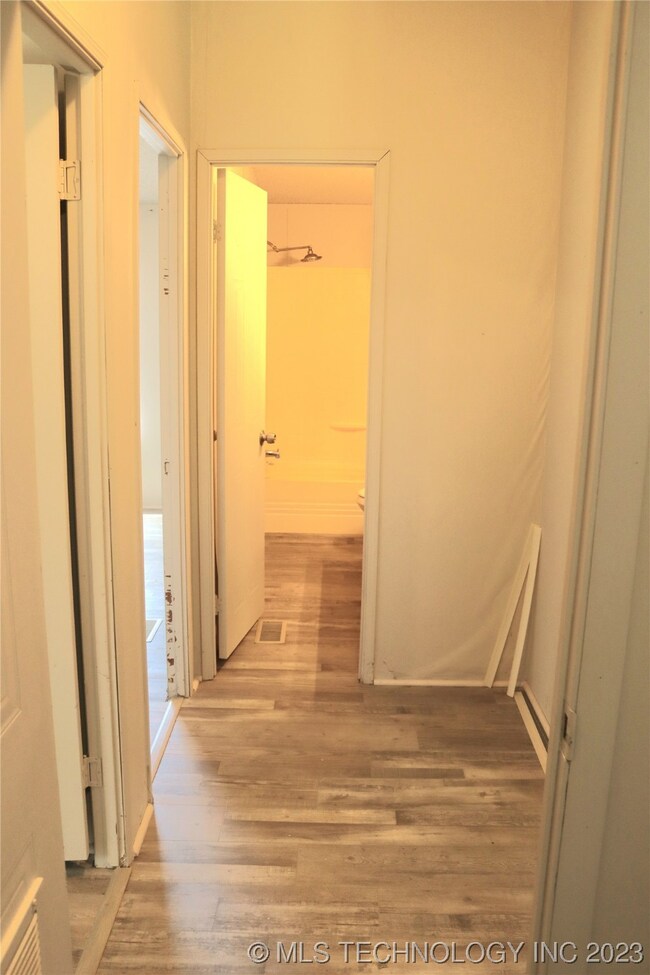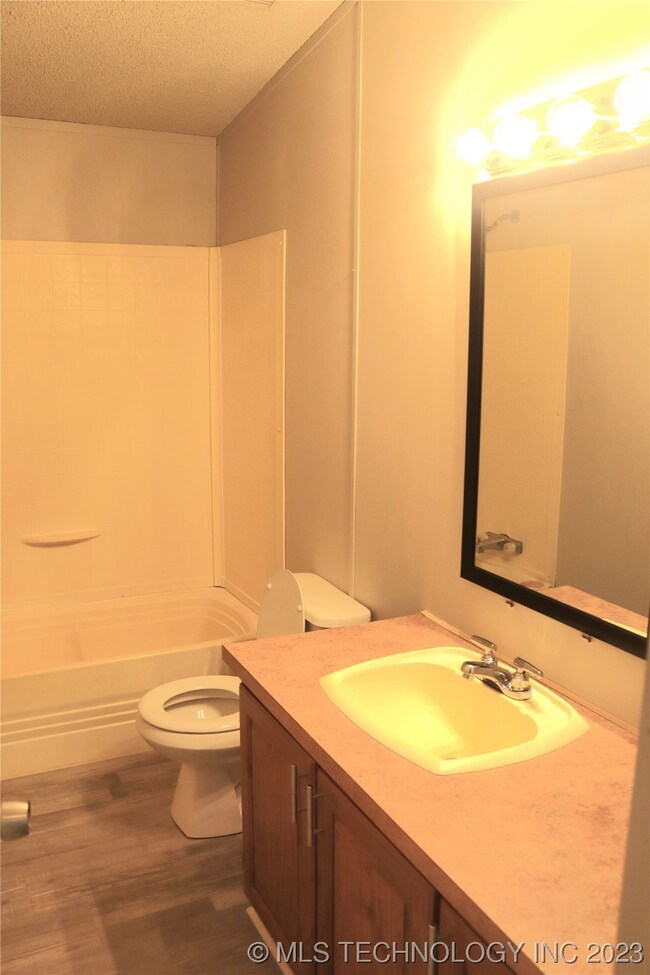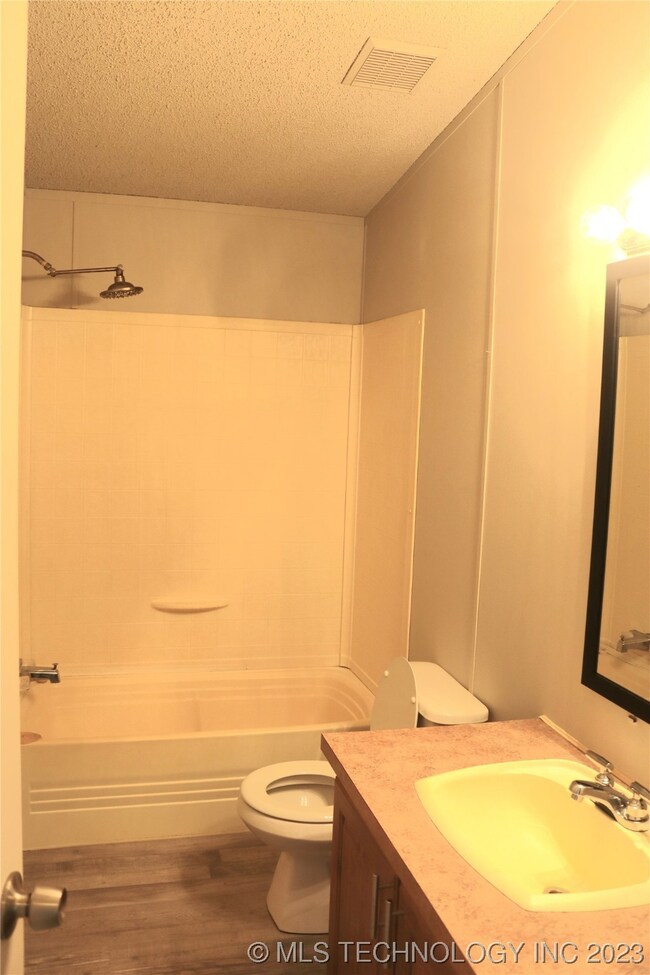
Estimated Value: $142,000 - $189,166
Highlights
- Barn
- Vaulted Ceiling
- Covered patio or porch
- Horses Allowed On Property
- No HOA
- Zoned Heating and Cooling
About This Home
As of November 2023Updated Country This beautiful home features a large master bedroom with 2 Walkin closets, huge bath with shower and a large soaking tub. 2 guest bedrooms, and a full hall bath. Spacious island kitchen with lots of cabinet space, dining area. Many upgrades thru out the home such as new vinyl floors, dishwasher, light fixtures, paint. On the Exterior of this awesome home, you access a wonderful deck as the front porch, and a Large covered back porch. Completely fenced .57 of an acre yard, with a small horse/tack barn. Great location out the city without a lot yard Maintenace. Easy 10 minutes to downtown Tulsa. Livestock /poultry allowed. NO HOMEOWNERS ASST. BACK ON MARKET DUE TO BUYER FUNDING FELL ,JUST BEFORE CLOSING. TITLE SURRENDERED, ABSTRACT UPDATED" READY TO CLOSE"
Quiet area. Seller believes the area is Sperry school district.
Last Listed By
Okla Real Estate Professionals License #146767 Listed on: 08/10/2023
Property Details
Home Type
- Manufactured Home
Est. Annual Taxes
- $1,600
Year Built
- Built in 2002
Lot Details
- 0.57 Acre Lot
- South Facing Home
- Property is Fully Fenced
- Chain Link Fence
- Pipe Fencing
Parking
- Gravel Driveway
Home Design
- Permanent Foundation
- Fiberglass Roof
- Vinyl Siding
- Tie Down
- Asphalt
Interior Spaces
- 1,344 Sq Ft Home
- 1-Story Property
- Vaulted Ceiling
- Ceiling Fan
- Insulated Windows
- Aluminum Window Frames
- Vinyl Plank Flooring
- Crawl Space
- Fire and Smoke Detector
- Washer and Electric Dryer Hookup
Kitchen
- Electric Oven
- Electric Range
- Dishwasher
- Laminate Countertops
Bedrooms and Bathrooms
- 3 Bedrooms
- 2 Full Bathrooms
Schools
- Sperry Elementary School
- Sperry High School
Utilities
- Zoned Heating and Cooling
- Electric Water Heater
- Septic Tank
- Phone Available
Additional Features
- Energy-Efficient Windows
- Covered patio or porch
- Barn
- Horses Allowed On Property
- Manufactured Home
Community Details
- No Home Owners Association
- Osage Co Unplatted Subdivision
- Greenbelt
Ownership History
Purchase Details
Home Financials for this Owner
Home Financials are based on the most recent Mortgage that was taken out on this home.Purchase Details
Similar Home in Tulsa, OK
Home Values in the Area
Average Home Value in this Area
Purchase History
| Date | Buyer | Sale Price | Title Company |
|---|---|---|---|
| Riggins Michael | $145,000 | Apex Title & Closing Service | |
| Hilton Development Company L L C | -- | None Available |
Property History
| Date | Event | Price | Change | Sq Ft Price |
|---|---|---|---|---|
| 11/22/2023 11/22/23 | Sold | $145,000 | +1.0% | $108 / Sq Ft |
| 11/01/2023 11/01/23 | Pending | -- | -- | -- |
| 10/07/2023 10/07/23 | Price Changed | $143,500 | +2.6% | $107 / Sq Ft |
| 10/07/2023 10/07/23 | For Sale | $139,900 | 0.0% | $104 / Sq Ft |
| 08/21/2023 08/21/23 | Pending | -- | -- | -- |
| 08/10/2023 08/10/23 | For Sale | $139,900 | -- | $104 / Sq Ft |
Tax History Compared to Growth
Tax History
| Year | Tax Paid | Tax Assessment Tax Assessment Total Assessment is a certain percentage of the fair market value that is determined by local assessors to be the total taxable value of land and additions on the property. | Land | Improvement |
|---|---|---|---|---|
| 2024 | $1,886 | $17,400 | $1,035 | $16,365 |
| 2023 | $1,886 | $874 | $600 | $274 |
| 2022 | $93 | $816 | $600 | $216 |
| 2021 | $87 | $816 | $600 | $216 |
| 2020 | $85 | $792 | $600 | $192 |
| 2019 | $88 | $792 | $600 | $192 |
| 2018 | $88 | $792 | $600 | $192 |
| 2017 | $88 | $792 | $600 | $192 |
| 2016 | $66 | $600 | $600 | $0 |
| 2015 | $63 | $600 | $600 | $0 |
| 2014 | $61 | $600 | $600 | $0 |
| 2013 | $61 | $600 | $600 | $0 |
Agents Affiliated with this Home
-
Bobby Sappington

Seller's Agent in 2023
Bobby Sappington
Okla Real Estate Professionals
(918) 607-9705
59 Total Sales
-
Sheri DeLozier
S
Buyer's Agent in 2023
Sheri DeLozier
Keller Williams Premier
(918) 844-9400
25 Total Sales
Map
Source: MLS Technology
MLS Number: 2328277
APN: 570083944
- 0 W 53rd St N
- 0 W 43rd St N Unit 2513178
- 157 W 49th Place N
- 165 N 40th Ave W
- 153 W 50th Place N
- 134 W 50th Ct N
- 120 W 50th Place N
- 303 W 46th Place N
- 2221 W 38th St N
- 339 W 62nd St N
- 4667 N Cheyenne Ave
- 3 W 50th Place N
- 12 W 53rd St N
- 27 W 53rd St N
- 0 W 63rd St N Unit 2521119
- 4690 N Boston Place
- 215 E 53rd St N
- 4604 N Boston Place
- 244 E 52nd Place N
- 6375 N Cheyenne Ave
- 2819 W 53rd St N
- 2803 W 53rd St N
- 2813 W 53rd St N
- 2751 W 53rd St N
- 2765 W 53rd St N
- 5323 N 30th West Ave
- 2649 W 53rd St N
- 2609 W 53rd St N
- 5200 N 25th West Ave
- 2599 W 53rd St N
- 5130 N 25th West Ave
- 2553 W 53rd St N
- 2501 W 53rd St N
- 3409 W 53rd St N
- 3364 W 53rd St N
- 3419 W 53rd St N
- 3216 W 53rd St N
- 3216 W 53rd St N
- 3436 W 53rd St N
- 4960 N 25th West Ave
