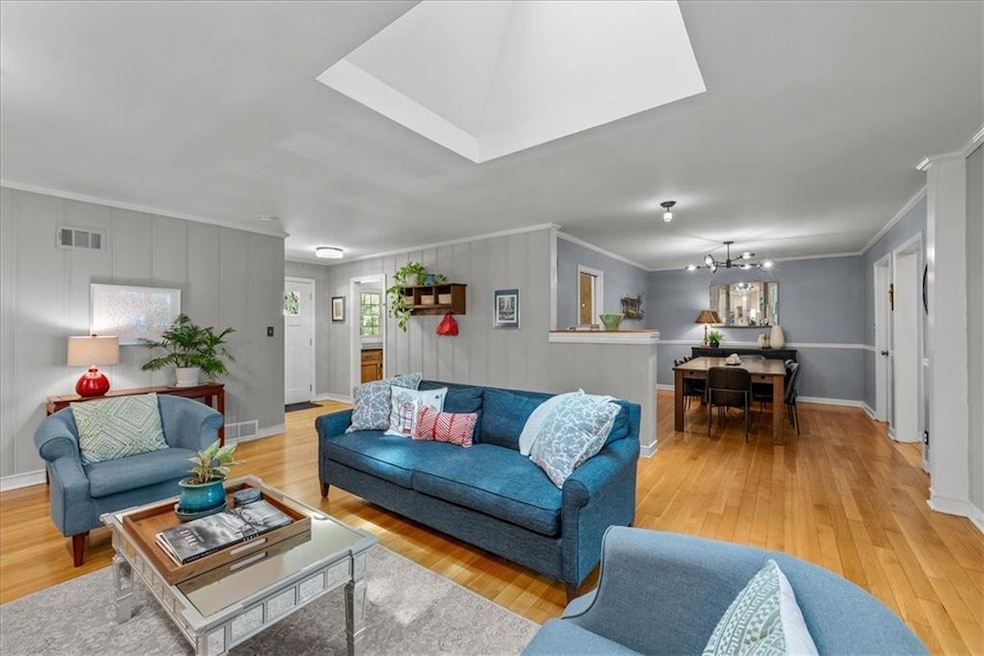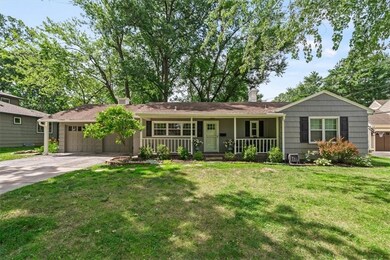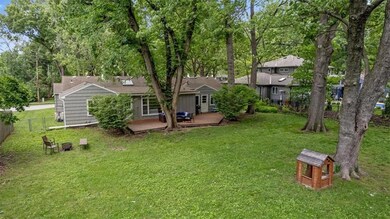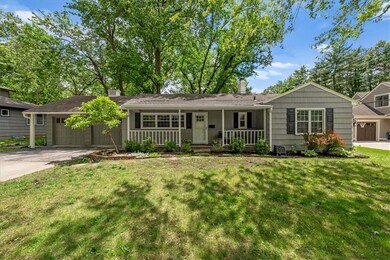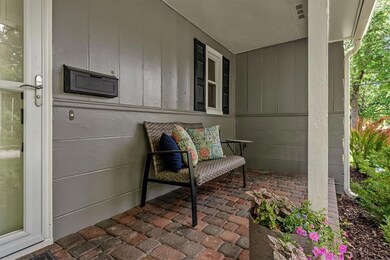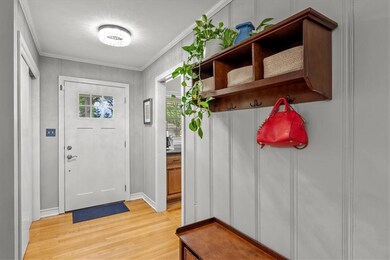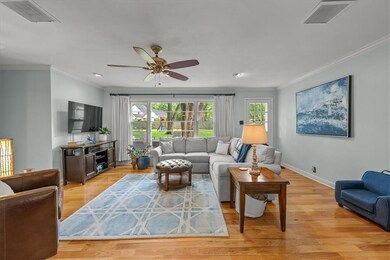
2819 W 89th St Leawood, KS 66206
Estimated payment $3,809/month
Highlights
- Deck
- Ranch Style House
- Great Room with Fireplace
- Indian Hills Middle School Rated A
- Wood Flooring
- Formal Dining Room
About This Home
NEW PRICE is now $35,000 below the current county appraisal. Sellers are motivated to sell this great home that has been overlooked. The buyers are going to get instance equity on this charming ranch home sits on an exceptional 18,000+ sq ft lot—offering a rare combination of space, privacy, and timeless character in one of the area's most sought-after neighborhoods. Ideally located between Lee Boulevard and Mission Road, the home features four bedrooms and three full bathrooms, making it perfect for everyday living or entertaining guests. The original home was built in 1947 and an addition was added after.
Step inside to find gleaming hardwood floors, fresh exterior paint, and an inviting layout that blends classic charm with thoughtful updates. The main-level laundry adds everyday convenience, while a new garage floor and HVAC system provide comfort and reliability.
Outside, the expansive, tree-filled lot offers a serene setting with ample room for outdoor entertaining, play, or peaceful relaxation beneath the shade of mature trees. A partial basement adds valuable storage space.
Don't miss this rare opportunity to own a well-maintained home, remodel or tear down on one of Old Leawood’s most generous lots—where charm, space, and location come together perfectly.
Listing Agent
ReeceNichols - Overland Park Brokerage Phone: 913-269-4786 License #SP00222412 Listed on: 06/26/2025

Home Details
Home Type
- Single Family
Est. Annual Taxes
- $7,178
Year Built
- Built in 1946
HOA Fees
- $29 Monthly HOA Fees
Parking
- 2 Car Attached Garage
- Front Facing Garage
Home Design
- Ranch Style House
- Traditional Architecture
- Frame Construction
- Composition Roof
Interior Spaces
- 2,064 Sq Ft Home
- Ceiling Fan
- Great Room with Fireplace
- Family Room Downstairs
- Formal Dining Room
- Wood Flooring
- Laundry on main level
Kitchen
- Dishwasher
- Kitchen Island
- Disposal
Bedrooms and Bathrooms
- 4 Bedrooms
- 3 Full Bathrooms
Basement
- Partial Basement
- Sump Pump
Schools
- Corinth Elementary School
- Sm East High School
Additional Features
- Deck
- 0.42 Acre Lot
- City Lot
- Forced Air Heating and Cooling System
Community Details
- Association fees include curbside recycling, management, trash
- Leawood Subdivision
Listing and Financial Details
- Exclusions: See Seller Disclosure
- Assessor Parcel Number HP24000000 0529
- $0 special tax assessment
Map
Home Values in the Area
Average Home Value in this Area
Tax History
| Year | Tax Paid | Tax Assessment Tax Assessment Total Assessment is a certain percentage of the fair market value that is determined by local assessors to be the total taxable value of land and additions on the property. | Land | Improvement |
|---|---|---|---|---|
| 2024 | $7,178 | $67,689 | $31,413 | $36,276 |
| 2023 | $7,068 | $66,148 | $28,551 | $37,597 |
| 2022 | $5,772 | $54,200 | $24,831 | $29,369 |
| 2021 | $5,934 | $53,429 | $24,831 | $28,598 |
| 2020 | $5,360 | $47,587 | $22,576 | $25,011 |
| 2019 | $5,232 | $46,575 | $18,819 | $27,756 |
| 2018 | $5,235 | $46,437 | $17,102 | $29,335 |
| 2017 | $5,488 | $47,898 | $13,148 | $34,750 |
| 2016 | $5,068 | $43,700 | $10,106 | $33,594 |
| 2015 | $3,099 | $27,082 | $10,106 | $16,976 |
| 2013 | -- | $24,668 | $8,425 | $16,243 |
Property History
| Date | Event | Price | Change | Sq Ft Price |
|---|---|---|---|---|
| 08/01/2025 08/01/25 | Pending | -- | -- | -- |
| 07/31/2025 07/31/25 | Price Changed | $585,000 | 0.0% | $283 / Sq Ft |
| 07/31/2025 07/31/25 | For Sale | $585,000 | -2.3% | $283 / Sq Ft |
| 07/18/2025 07/18/25 | Off Market | -- | -- | -- |
| 06/26/2025 06/26/25 | For Sale | $599,000 | +42.7% | $290 / Sq Ft |
| 04/02/2018 04/02/18 | Sold | -- | -- | -- |
| 02/14/2018 02/14/18 | For Sale | $419,900 | +7.9% | $203 / Sq Ft |
| 08/20/2015 08/20/15 | Sold | -- | -- | -- |
| 07/06/2015 07/06/15 | Pending | -- | -- | -- |
| 07/04/2015 07/04/15 | For Sale | $389,000 | -- | $188 / Sq Ft |
Purchase History
| Date | Type | Sale Price | Title Company |
|---|---|---|---|
| Warranty Deed | -- | None Listed On Document | |
| Warranty Deed | -- | Platinum Title Llc | |
| Warranty Deed | -- | Security Land Title Company |
Mortgage History
| Date | Status | Loan Amount | Loan Type |
|---|---|---|---|
| Previous Owner | $300,000 | New Conventional | |
| Previous Owner | $324,000 | New Conventional | |
| Previous Owner | $303,000 | New Conventional | |
| Previous Owner | $304,000 | New Conventional | |
| Previous Owner | $31,500 | Unknown | |
| Previous Owner | $214,520 | New Conventional | |
| Previous Owner | $238,500 | New Conventional | |
| Previous Owner | $176,000 | Purchase Money Mortgage | |
| Closed | $44,000 | No Value Available |
About the Listing Agent

If you are looking for a committed, Understanding, Enthusiastic, Full Time Real Estate Professional, you are at the right place. Rita is ready to begin working for you and your family to make your real estate experience successful!
She has two passions in my life - her children and her Real Estate business. Whether you are buying or selling a home, she commits 110% to all of your needs, wants and expectations.
Rita will provide you with the exceptional real estate service you
Rita's Other Listings
Source: Heartland MLS
MLS Number: 2558834
APN: HP24000000-0529
- 2816 W 87th Terrace
- 9201 Ensley Ln
- 2508 W 88th St
- 8706 Lee Blvd
- 9001 Lee Blvd
- 8700 Lee Blvd
- 3409 W 91st St
- 8514 Belinder Rd
- 3514 W 92nd St
- 8919 Mission Rd
- 3511 W 92nd St
- 2144 W 89th Terrace
- 8429 Meadow Ln
- 8422 Reinhardt Ln
- 8604 Sagamore Rd
- 3520 W 93rd St
- 2110 W 86th St
- 2108 W 86th St
- 2106 W 86th St
- 2104 W 86th St
