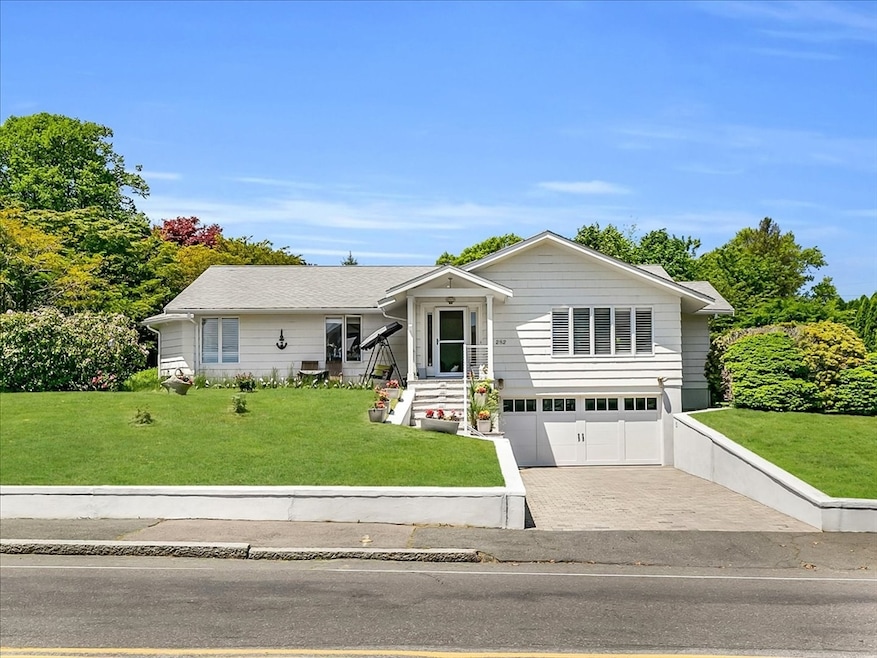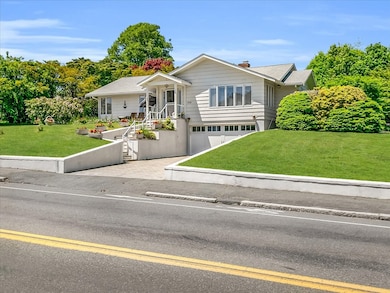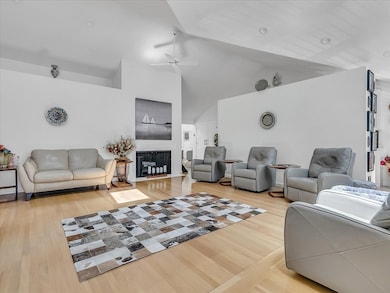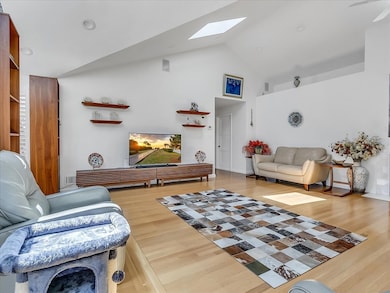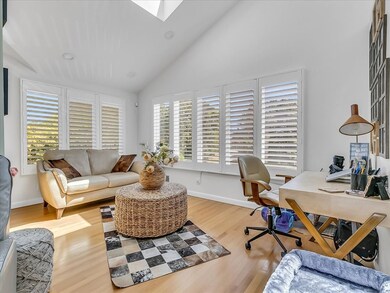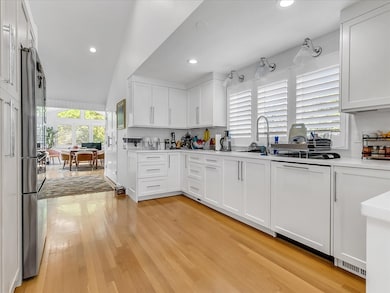282 Atlantic Ave Swampscott, MA 01907
Highlights
- Golf Course Community
- Medical Services
- Open Floorplan
- Swampscott High School Rated A-
- 15,028 Sq Ft lot
- 5-minute walk to Phillip's Beach
About This Home
Considering purchasing in the area but want to get a feel for the beautiful seaside community of Swampscott first? This is a fabulous opportunity to rent a gorgeous contemporary single family home in impeccable condition! This residence offers comfortable living w/a focus on practical w/a first flr primary bedroom suite! The living room serves as a welcoming focal point,defined by its high vaulted ceilings,creating an airy & expansive atmosphere; a skylight invites natural light to stream in while the fireplace offers a cozy ambiance Plantation shutters lavish many windows.The design elements of the kitchen combine to create a functional, beautiful space, w/stone counters, shaker cabinets, SS appliances & tasteful lighting fixures.3+ spacious bedrooms, all on main level,3 full baths,Central AC plus a LL office,gym, bedrooms,playroom.Ocean peaks.2 gar garage,Huge yard w/inviting stone patio! A 5 minute walk to Preston Beach! Brand new elementary school & tons of annual community events!
Home Details
Home Type
- Single Family
Est. Annual Taxes
- $11,278
Year Built
- Built in 1960 | Remodeled
Parking
- 2 Car Garage
Home Design
- Entry on the 1st floor
Interior Spaces
- Open Floorplan
- Cathedral Ceiling
- Ceiling Fan
- Skylights
- Recessed Lighting
- Decorative Lighting
- 1 Fireplace
- Plantation Shutters
- Dining Area
- Home Office
- Sun or Florida Room
- Exterior Basement Entry
Kitchen
- Range
- Microwave
- Dishwasher
- Stainless Steel Appliances
- Solid Surface Countertops
- Disposal
Flooring
- Wood
- Ceramic Tile
Bedrooms and Bathrooms
- 3 Bedrooms
- Primary Bedroom on Main
- Custom Closet System
- Walk-In Closet
- 3 Full Bathrooms
- Dual Vanity Sinks in Primary Bathroom
- Bathtub with Shower
- Separate Shower
Laundry
- Laundry on main level
- Dryer
- Washer
Location
- Property is near public transit
- Property is near schools
Schools
- Swampscott Elementary School
- SMS Middle School
- SHS High School
Utilities
- Cooling Available
- Heating System Uses Natural Gas
Additional Features
- Patio
- 0.34 Acre Lot
Listing and Financial Details
- Security Deposit $3,450
- Property Available on 10/16/25
- Rent includes sewer, trash collection, extra storage
- Assessor Parcel Number 2169479
Community Details
Overview
- No Home Owners Association
Amenities
- Medical Services
- Shops
Recreation
- Golf Course Community
- Park
- Jogging Path
Pet Policy
- Call for details about the types of pets allowed
Map
Source: MLS Property Information Network (MLS PIN)
MLS Number: 73435986
APN: SWAM-000032-000030
- 66 Lincoln Cir
- 179 Beach Bluff Ave
- 25 Manton Rd
- 48 Bellevue Rd
- 409 Atlantic Ave Unit 409
- 11 Elbridge Ln Unit 11
- 24 Orchard Cir
- 212 Humphrey St Unit 205
- 201 Humphrey St Unit 2
- 5 Elmwood Rd
- 455 Puritan Rd
- 35 Littles Point Rd Unit S201
- 19 Elmwood Rd
- 25 Tedesco St
- 9 Tedesco Pond Place Unit 9
- 110 Galloupes Point Rd
- 71 Walnut Rd
- 1006 Paradise Rd Unit 3R
- 1004 Paradise Rd Unit PHJ
- 8 Ocean View Rd
- 8 Rock Cliff Rd Unit 1
- 664 Humphrey St Unit 3
- 610 Humphrey St Unit 3
- 10 Maple Cir Unit 1
- 12 Maple Cir Unit 2
- 1002 Paradise Rd Unit 1M
- 1006 Paradise Rd Unit PHQ
- 8 Jackson Rd
- 404 Paradise Rd Unit 1N
- 602 Loring Ave
- One Carol Way
- 330 Paradise Rd
- 2 Martin St
- 499 Humphrey St Unit 3
- 100 Vantage Terrace
- 71 Weatherly Dr Unit 71
- 2 Lincoln House Point
- 10 Gracie Ln Unit 10
- 98 Rockland St Unit 3
- 23 Ingalls Terrace Unit 2
