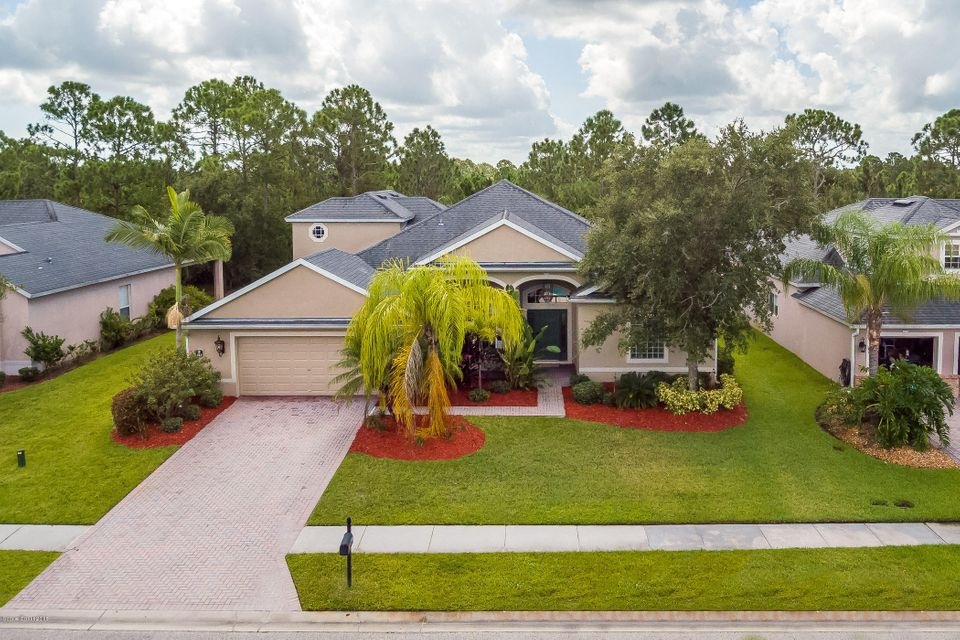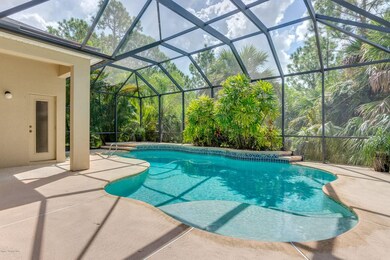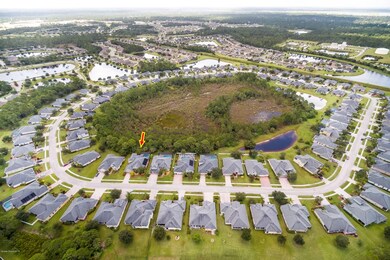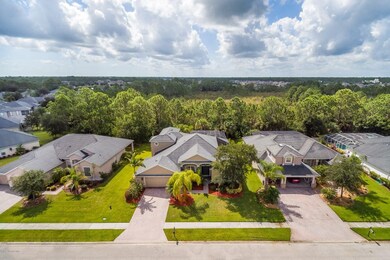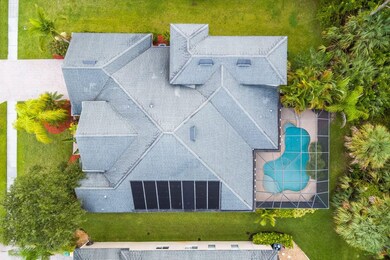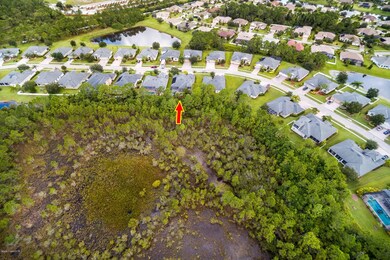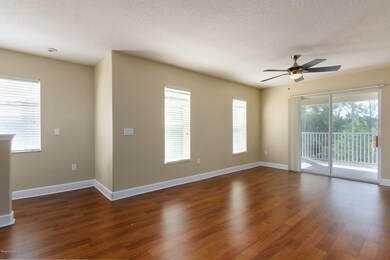
282 Brandy Creek Cir SE Palm Bay, FL 32909
Bayside Lakes NeighborhoodEstimated Value: $499,747 - $536,000
Highlights
- Fitness Center
- Views of Preserve
- Sauna
- Solar Heated In Ground Pool
- Clubhouse
- Bonus Room
About This Home
As of October 2018A True masterpiece awaits you! This huge 4 bedroom 3 bath solar heated pool home with soothing rock waterfall is situated on private preserve and gated community in much sought after Bayside Lakes is luxurious. Possible large 5th bedroom upstairs has a closet! Upstairs bonus room has a screened balcony overlooking the preserve is breathtaking! Tile and wood Laminate in entire house. NO CARPET! Impressive kitchen with island offer lots of cabinets. Double sinks in second bath and 3rd bath pool bath door leads to easy access to pool. Elegant master bedroom with sitting room and large master bath.Community offers clubhouse, swimming pool, tennis,2 saunas, picnic area, fitness, shuffleboard,playground and golf course w/restaurant. Also for rent at $2250. This home will go fast! One of the lowest if not the lowest Sq. Ft. priced homes in all of Bayside lakes. This home is priced to sell!
Last Agent to Sell the Property
Brevard County Realty LLC License #3049540 Listed on: 08/17/2018
Last Buyer's Agent
Lauren Doyle
RE/MAX Aerospace Realty
Home Details
Home Type
- Single Family
Est. Annual Taxes
- $5,544
Year Built
- Built in 2005
Lot Details
- 9,583 Sq Ft Lot
- South Facing Home
- Front and Back Yard Sprinklers
HOA Fees
- $42 Monthly HOA Fees
Parking
- 2 Car Attached Garage
Property Views
- Views of Preserve
- Woods
- Pool
Home Design
- Shingle Roof
- Concrete Siding
- Block Exterior
- Stucco
Interior Spaces
- 2,875 Sq Ft Home
- 2-Story Property
- Family Room
- Living Room
- Dining Room
- Bonus Room
- Sun or Florida Room
- Screened Porch
Kitchen
- Breakfast Area or Nook
- Breakfast Bar
- Electric Range
- Microwave
- Dishwasher
- Kitchen Island
- Disposal
Flooring
- Laminate
- Tile
Bedrooms and Bathrooms
- 4 Bedrooms
- Split Bedroom Floorplan
- Dual Closets
- 3 Full Bathrooms
- Separate Shower in Primary Bathroom
Laundry
- Laundry Room
- Washer and Gas Dryer Hookup
Home Security
- Security Gate
- Hurricane or Storm Shutters
Pool
- Solar Heated In Ground Pool
- Waterfall Pool Feature
- Screen Enclosure
Schools
- Westside Elementary School
- Southwest Middle School
- Bayside High School
Utilities
- Central Heating and Cooling System
- Well
- Gas Water Heater
Listing and Financial Details
- Assessor Parcel Number 29-37-19-51-00000.0-0075.00
Community Details
Overview
- Forest Glen At Bayside Lakes Subdivision
Amenities
- Community Barbecue Grill
- Sauna
- Clubhouse
Recreation
- Tennis Courts
- Community Basketball Court
- Shuffleboard Court
- Community Playground
- Fitness Center
- Community Pool
Ownership History
Purchase Details
Home Financials for this Owner
Home Financials are based on the most recent Mortgage that was taken out on this home.Purchase Details
Purchase Details
Home Financials for this Owner
Home Financials are based on the most recent Mortgage that was taken out on this home.Similar Homes in Palm Bay, FL
Home Values in the Area
Average Home Value in this Area
Purchase History
| Date | Buyer | Sale Price | Title Company |
|---|---|---|---|
| Hagelin Tyler | $311,000 | Prestige Title Of Brevard Ll | |
| Jensen Lars Peter | $388,000 | Alliance Title Brevard Llc | |
| Leiba Suszan | $293,000 | -- |
Mortgage History
| Date | Status | Borrower | Loan Amount |
|---|---|---|---|
| Open | Hagelin Tyler | $316,000 | |
| Closed | Hagelin Tyler Scott | $309,000 | |
| Closed | Hagelin Tyler | $301,670 | |
| Previous Owner | Jensen Lars P | $183,000 | |
| Previous Owner | Leiba Suszan | $306,185 |
Property History
| Date | Event | Price | Change | Sq Ft Price |
|---|---|---|---|---|
| 10/10/2018 10/10/18 | Sold | $311,000 | -1.2% | $108 / Sq Ft |
| 09/03/2018 09/03/18 | Pending | -- | -- | -- |
| 08/17/2018 08/17/18 | For Sale | $314,900 | -- | $110 / Sq Ft |
Tax History Compared to Growth
Tax History
| Year | Tax Paid | Tax Assessment Tax Assessment Total Assessment is a certain percentage of the fair market value that is determined by local assessors to be the total taxable value of land and additions on the property. | Land | Improvement |
|---|---|---|---|---|
| 2023 | $4,842 | $298,320 | $0 | $0 |
| 2022 | $4,698 | $289,640 | $0 | $0 |
| 2021 | $4,830 | $281,210 | $0 | $0 |
| 2020 | $4,740 | $277,330 | $0 | $0 |
| 2019 | $4,933 | $271,100 | $25,000 | $246,100 |
| 2018 | $5,589 | $261,690 | $25,000 | $236,690 |
| 2017 | $5,544 | $255,250 | $25,000 | $230,250 |
| 2016 | $5,044 | $233,660 | $20,000 | $213,660 |
| 2015 | $4,716 | $206,810 | $20,000 | $186,810 |
| 2014 | $4,401 | $188,010 | $20,000 | $168,010 |
Agents Affiliated with this Home
-
Mitchell Myers
M
Seller's Agent in 2018
Mitchell Myers
Brevard County Realty LLC
(321) 591-3283
1 in this area
33 Total Sales
-
L
Buyer's Agent in 2018
Lauren Doyle
RE/MAX
Map
Source: Space Coast MLS (Space Coast Association of REALTORS®)
MLS Number: 822141
APN: 29-37-19-51-00000.0-0075.00
- 294 Brandy Creek Cir SE
- 115 Ridgemont Cir SE
- 194 Ridgemont Cir SE
- 101 Brandy Creek Cir SE
- 2051 Thornwood Dr SE
- 1856 Winding Ridge Cir SE
- 201 Broyles Dr SE
- 277 Breckenridge Cir SE
- 112 Broyles Dr SE
- 1876 Winding Ridge Cir SE
- 366 Gardendale Cir SE
- 439 Gardendale Cir SE
- 283 Abernathy Cir SE
- 2425 Stillwater Lakes Dr SW
- 000 Unknown St SW
- 284 Abernathy Cir SE
- 318 Hammonton St SW
- 291 Gamewell Rd SW
- 323 Hanford Rd SW
- 317 Hanford Rd SW
- 282 Brandy Creek Cir SE
- 278 Brandy Creek Cir SE
- 288 Brandy Creek Cir SE
- 274 Brandy Creek Cir SE
- 281 Brandy Creek Cir SE
- 277 Brandy Creek Cir SE
- 285 Brandy Creek Cir SE
- 273 Brandy Creek Cir SE
- 270 Brandy Creek Cir SE
- 289 Brandy Creek Cir SE
- 300 Brandy Creek Cir SE
- 269 Brandy Creek Cir SE
- 293 Brandy Creek Cir SE
- 266 Brandy Creek Cir SE
- 306 Brandy Creek Cir SE
- 265 Brandy Creek Cir SE
- 297 Brandy Creek Cir SE
- 262 Brandy Creek Cir SE
- 301 Brandy Creek Cir SE
- 312 Brandy Creek Cir SE
