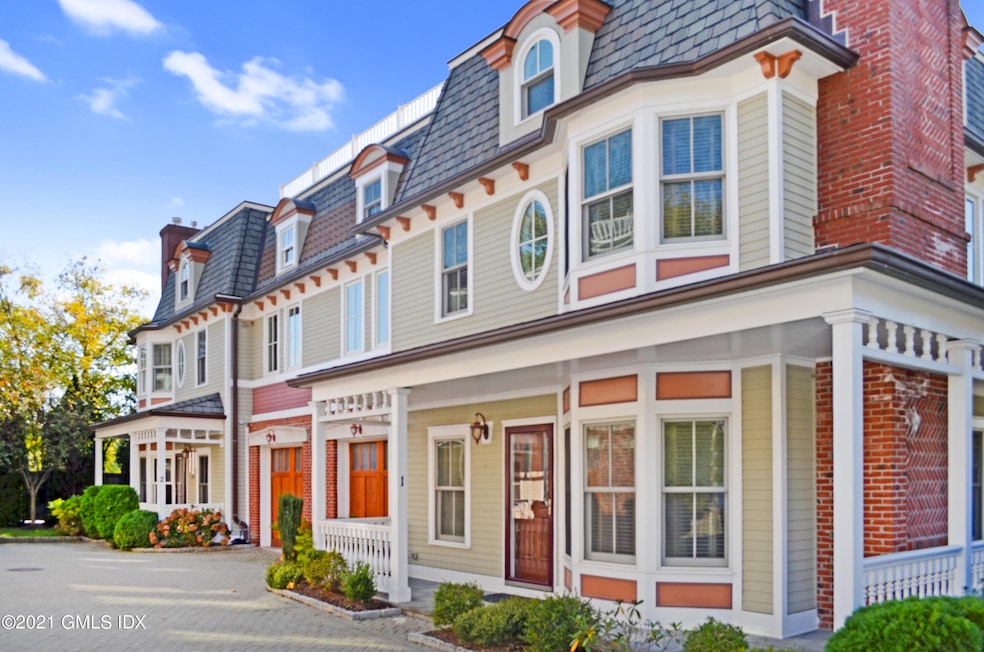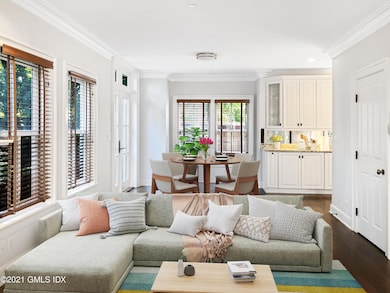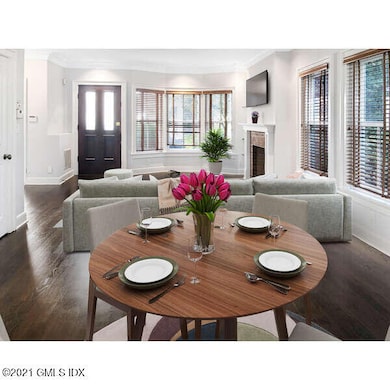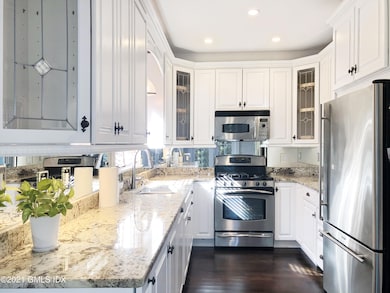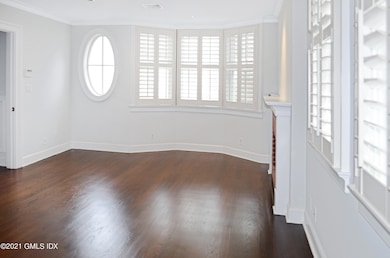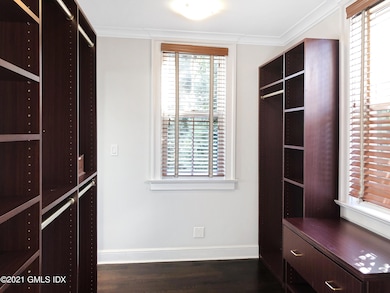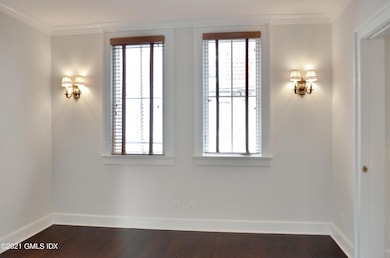
282 Bruce Park Ave Unit 2 Greenwich, CT 06830
Downtown Greenwich NeighborhoodEstimated payment $11,892/month
Highlights
- Wood Flooring
- 2 Fireplaces
- 1 Car Attached Garage
- Julian Curtiss School Rated A
- Home Office
- Bay Window
About This Home
Close to Metro North train station! 4BR, 4.5 Bath Luxury Four-story Living-Top floor - 1b/1b with sky windows full of nature lights. plus an extra office space or gym room; 2nd floor - 2b/2b, Primary bedroom suite has custom designed walk-in closet/dressing room and jacuzzi bath with gas fireplace; Guest room also has full bath with dress room. 1st fl - open floor plan, Gourmet kitchen has granite counter top & stainless appliances. Open living room and dining room layout, with wood-burning fireplace and French door leading to private outdoor terrace area designed for BBQ & relaxation; Lower level - 4th bedroom with a walk-in closet and full bath. A 2nd Media room offers a peaceful escape for family and friends. 3rd room with gas fire place as family room completes the lower level.
Townhouse Details
Home Type
- Townhome
Est. Annual Taxes
- $13,268
Year Built
- Built in 2005
Parking
- 1 Car Attached Garage
Home Design
- Asphalt Roof
- Clapboard
Interior Spaces
- 3,363 Sq Ft Home
- Central Vacuum
- 2 Fireplaces
- Bay Window
- Combination Dining and Living Room
- Home Office
- Wood Flooring
- Finished Basement
Bedrooms and Bathrooms
- 4 Bedrooms
Home Security
Utilities
- Forced Air Heating and Cooling System
- Heating System Uses Gas
- Heating System Uses Natural Gas
- Gas Available
- Gas Water Heater
- Cable TV Available
Community Details
- Victoria Association
- Fire and Smoke Detector
Listing and Financial Details
- Assessor Parcel Number 01-3176/S
Map
Home Values in the Area
Average Home Value in this Area
Tax History
| Year | Tax Paid | Tax Assessment Tax Assessment Total Assessment is a certain percentage of the fair market value that is determined by local assessors to be the total taxable value of land and additions on the property. | Land | Improvement |
|---|---|---|---|---|
| 2021 | $12,926 | $1,073,590 | $0 | $1,073,590 |
Property History
| Date | Event | Price | Change | Sq Ft Price |
|---|---|---|---|---|
| 10/23/2024 10/23/24 | Price Changed | $12,000 | 0.0% | $4 / Sq Ft |
| 10/23/2024 10/23/24 | For Sale | $1,995,000 | 0.0% | $593 / Sq Ft |
| 10/23/2024 10/23/24 | For Rent | $199,500 | +1634.8% | -- |
| 07/01/2024 07/01/24 | Rented | $11,500 | +4.5% | -- |
| 03/01/2024 03/01/24 | Price Changed | $11,000 | -8.3% | $3 / Sq Ft |
| 02/16/2024 02/16/24 | For Rent | $12,000 | +28.3% | -- |
| 04/19/2023 04/19/23 | Rented | $9,350 | 0.0% | -- |
| 04/14/2023 04/14/23 | Off Market | $9,350 | -- | -- |
| 03/04/2023 03/04/23 | Price Changed | $9,350 | -6.0% | $3 / Sq Ft |
| 02/16/2023 02/16/23 | For Rent | $9,950 | -- | -- |
About the Listing Agent

I'm an expert real estate agent with Marr Caruso Realty Group in Stamford, CT and the nearby area, providing home-buyers and sellers with professional, responsive and attentive real estate services. Want an agent who'll really listen to what you want in a home? Need an agent who knows how to effectively market your home so it sells? Give me a call! I'm eager to help and would love to talk to you.
Glenn's Other Listings
Source: Greenwich Association of REALTORS®
MLS Number: 121651
APN: GREE M:01 B:3176/S
- 11 Orchard Place Unit B
- 16 Orchard Place
- 1 Home Place Unit A / B
- 59 Locust St Unit A
- 59 Locust St Unit B
- 57 Locust St Unit A
- 57 Locust St Unit B
- 212 Davis Ave
- 21 Ridge St
- 90 Oneida Dr
- 141 Woodside Dr
- 9 Cottage Place
- 148 E Elm St Unit 1&2
- 148 E Elm St Unit 2
- 148 E Elm St Unit 1
- 151 E Elm St
- 18 Grigg St
- 92 Orchard Dr
- 105 Woodside Dr
- 40 Bruce Park Dr
- 1 Home Place Unit A
- 28 Home Place Unit C1
- 28 Home Place Unit C1
- 40 Orchard Place Unit 1
- 52 Locust St
- 51 Orchard Place
- 189 Davis Ave Unit A1
- 31 Le Grande Ave Unit 4
- 240 Milbank Ave Unit 2
- 375 Greenwich Ave Unit 3
- 157 E Elm St Unit B
- 420 Davis Ave
- 40 W Elm St Unit 5C
- 25 W Elm St Unit 44
- 19 Woodland Dr Unit A
- 14 Circle Dr
- 191 Field Point Rd Unit A
- 10-30 Brookside Dr
- 33 W Putnam Ave Unit 1D
- 84 Indian Field Rd
