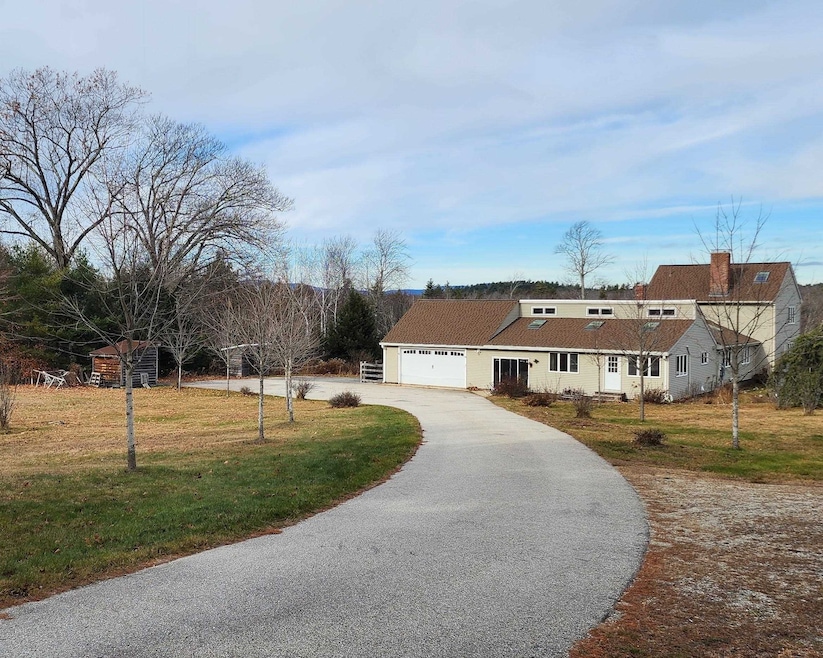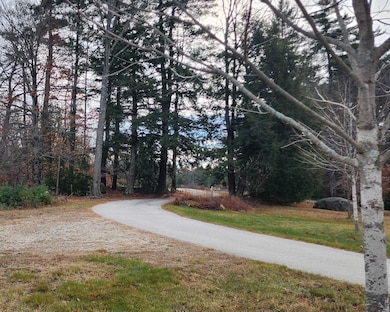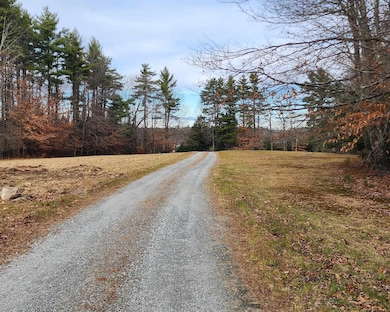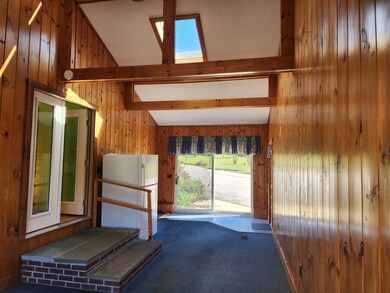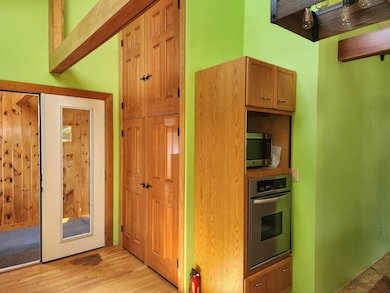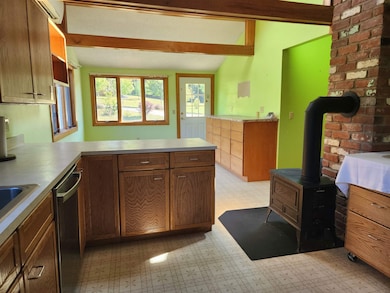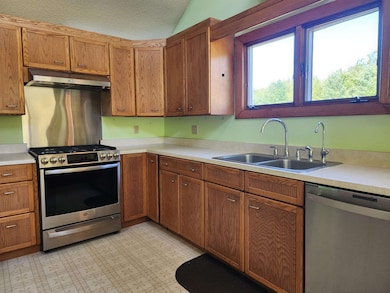282 Carley Rd Peterborough, NH 03458
Estimated payment $4,336/month
Highlights
- 10.81 Acre Lot
- Contemporary Architecture
- Wooded Lot
- Deck
- Pond
- Cathedral Ceiling
About This Home
Secluded & Private, yet only 10 minutes to downtown Peterborough. Beautiful country setting with a mixture of field/pastures, woodlands, wetlands and a small pond. Spacious and Bright contemporary style home with 3 bedrooms and 2 full baths located on 10.81 acres. This home has many great features - vaulted ceilings, exposed beams, lots of closet/storage space, private second floor primary with walk in closet and large bathroom, spacious kitchen, 1st floor bedroom/den would make an ideal home office, deck, patio area, large pergola perfect for entertaining, workshop, an abundance of shelving in the basement, an additional drive-in garage under that is perfect for lawn equipment.
Home Details
Home Type
- Single Family
Est. Annual Taxes
- $15,600
Year Built
- Built in 1986
Lot Details
- 10.81 Acre Lot
- Property fronts a private road
- Wooded Lot
Parking
- 2 Car Garage
- Gravel Driveway
Home Design
- Contemporary Architecture
- Concrete Foundation
- Wood Frame Construction
Interior Spaces
- Property has 1.25 Levels
- Cathedral Ceiling
- Ceiling Fan
- Skylights
- Family Room
- Den
- Walk-Out Basement
- Dishwasher
Bedrooms and Bathrooms
- 3 Bedrooms
- En-Suite Bathroom
- 2 Full Bathrooms
Laundry
- Dryer
- Washer
Outdoor Features
- Pond
- Deck
- Patio
- Shed
Schools
- Peterborough Elementary School
- South Meadow Middle School
- Contoocook Valley Regional Hig High School
Utilities
- Mini Split Air Conditioners
- Mini Split Heat Pump
- Private Water Source
- Drilled Well
Listing and Financial Details
- Legal Lot and Block 101 / 001
- Assessor Parcel Number R006
Map
Home Values in the Area
Average Home Value in this Area
Tax History
| Year | Tax Paid | Tax Assessment Tax Assessment Total Assessment is a certain percentage of the fair market value that is determined by local assessors to be the total taxable value of land and additions on the property. | Land | Improvement |
|---|---|---|---|---|
| 2024 | $15,685 | $482,600 | $108,500 | $374,100 |
| 2023 | $13,604 | $482,600 | $108,500 | $374,100 |
| 2022 | $11,376 | $439,900 | $108,500 | $331,400 |
| 2021 | $11,332 | $439,900 | $108,500 | $331,400 |
| 2020 | $11,303 | $366,500 | $91,000 | $275,500 |
| 2019 | $10,903 | $366,500 | $91,000 | $275,500 |
| 2018 | $11,028 | $366,500 | $91,000 | $275,500 |
| 2017 | $9,608 | $305,400 | $88,300 | $217,100 |
| 2016 | $9,419 | $305,400 | $88,300 | $217,100 |
| 2015 | $9,073 | $305,400 | $88,300 | $217,100 |
| 2014 | $8,945 | $292,700 | $90,900 | $201,800 |
Property History
| Date | Event | Price | List to Sale | Price per Sq Ft | Prior Sale |
|---|---|---|---|---|---|
| 11/20/2025 11/20/25 | Price Changed | $575,000 | -3.4% | $214 / Sq Ft | |
| 10/08/2025 10/08/25 | Price Changed | $595,000 | -8.5% | $221 / Sq Ft | |
| 09/16/2025 09/16/25 | Price Changed | $650,000 | -7.1% | $242 / Sq Ft | |
| 09/02/2025 09/02/25 | Price Changed | $699,900 | -6.7% | $260 / Sq Ft | |
| 08/22/2025 08/22/25 | For Sale | $750,000 | +145.9% | $279 / Sq Ft | |
| 09/19/2017 09/19/17 | Sold | $305,000 | +3.4% | $113 / Sq Ft | View Prior Sale |
| 08/17/2017 08/17/17 | Pending | -- | -- | -- | |
| 08/14/2017 08/14/17 | For Sale | $295,000 | -- | $110 / Sq Ft |
Purchase History
| Date | Type | Sale Price | Title Company |
|---|---|---|---|
| Warranty Deed | -- | None Available | |
| Warranty Deed | -- | None Available | |
| Warranty Deed | $305,000 | -- | |
| Warranty Deed | $305,000 | -- | |
| Warranty Deed | $252,000 | -- | |
| Warranty Deed | $252,000 | -- |
Mortgage History
| Date | Status | Loan Amount | Loan Type |
|---|---|---|---|
| Previous Owner | $244,000 | Purchase Money Mortgage | |
| Closed | $0 | No Value Available |
Source: PrimeMLS
MLS Number: 5057926
APN: PTBR-000006R-000001-000101
- 106 Grove St Unit 2B
- 199 Upland Farm Rd
- 265 Boulder Dr
- 31 Alder Ct
- 231 Putnam Hill Rd
- 47 Main St Unit 1
- 7 Bennington Rd Unit main 1
- 7 Bennington Rd Unit 2
- 78 North Rd
- 10 Main St Unit 8
- 77 Main St Unit 4
- 111 Gregg Lake Rd
- 2337 2nd Nh Turnpike
- 167 Elm St Unit 2
- 93 West St Unit 25
- 76 Elm St Unit 4
- 50 Elm St
- 33 Putnam St Unit C
- 79 Amherst St
- 21 Nelson St Unit D
