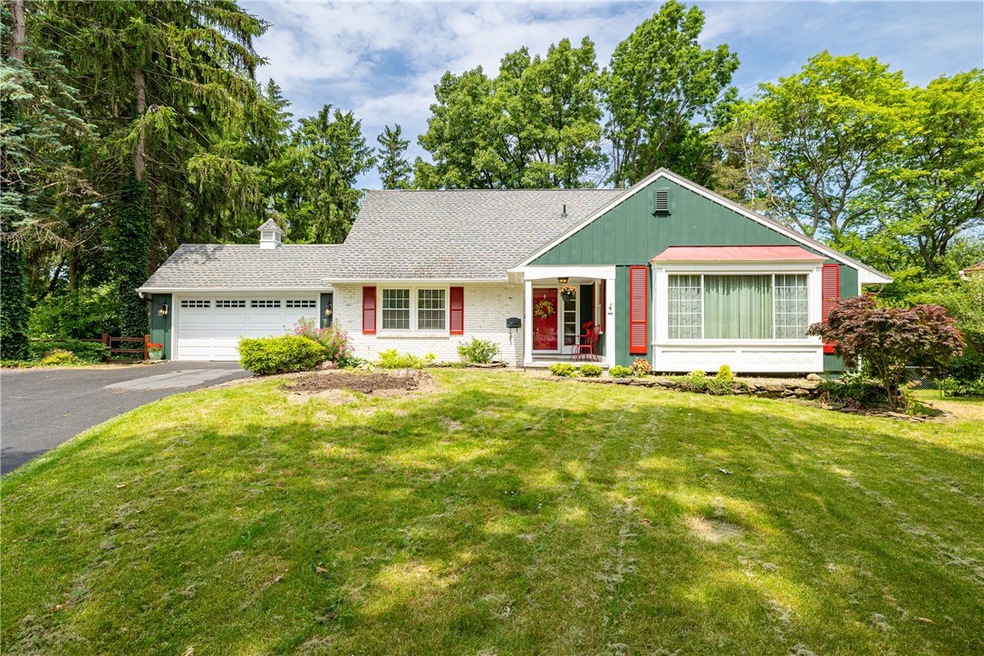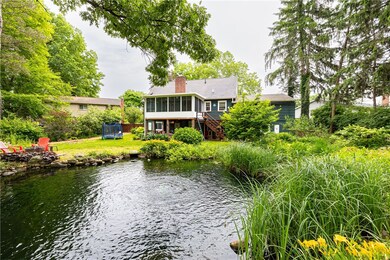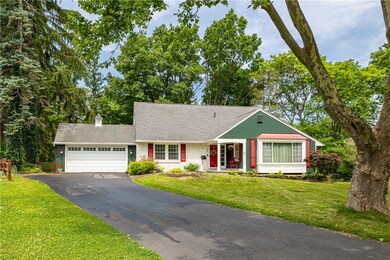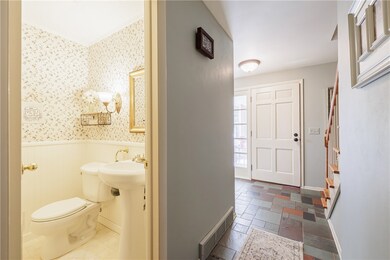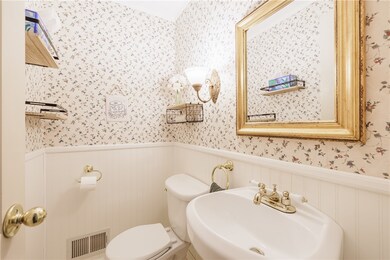Greece Cape Cod Stunner with a breathtaking, serene yard! This meticulously maintained, fully updated home is close to everything and upgraded at every turn! The huge living rm, cozy family rm with gas frplc, and spacious dining rm ensure plenty of space for everyone. Gorgeous hardwood floors and heated tile throughout! Enjoy preparing meals in the fully updated kitchen with double oven, Corian counters, and tranquil views of the backyard. Jaw-dropping 1st-floor primary suite with renovated spa bath and huge closet! The 20x20 sunroom overlooks the fenced backyrd with Koi pond, waterfall, and exquisite plantings. The summer colors are blooming, creating the perfect backdrop for the outdoor fire pit area, offering utmost privacy with the wooded lot! The upper level offers 2 spacious bedrms and a full ba! The walkout LL is fully finished with every amenity: bath with slate tile, additional bdrm, laundry rm, office, and a full bar for entertaining with a pass-through window to the patio! HVAC '22, garage doors '21, driveway '20, water heater '23 with 2-stage water softener, vinyl replacement windows, and security system! This home is ready for you! DLYD SHW:6/20 @9AM|Neg:6/24 @11AM

