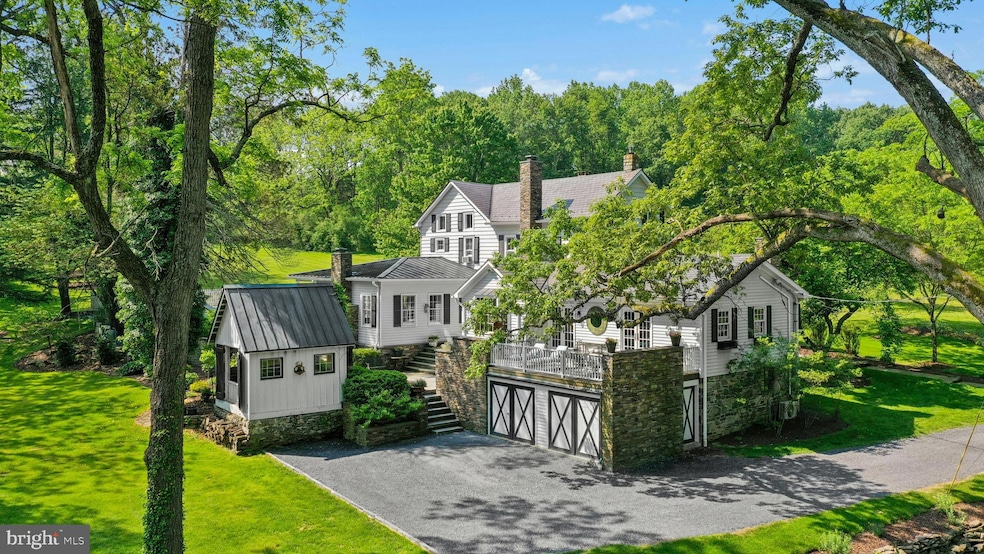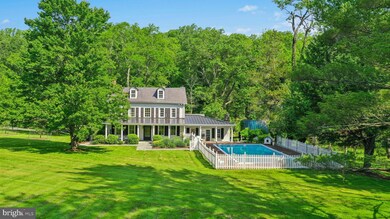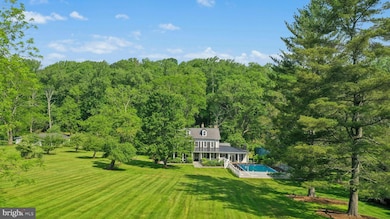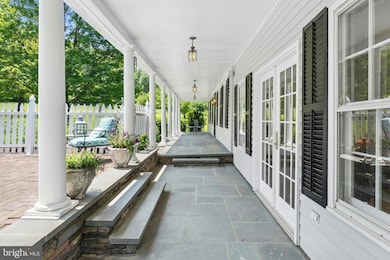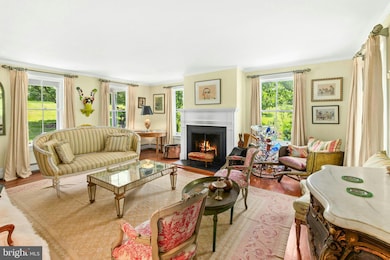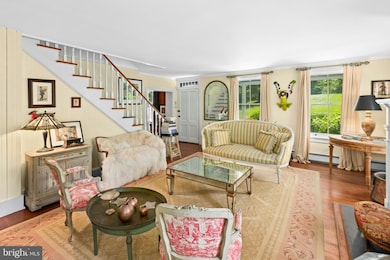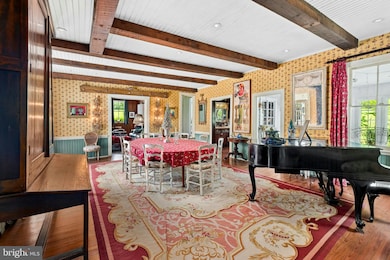
282 Crabapple Ln East Stroudsburg, PA 18302
Estimated payment $10,732/month
Highlights
- 200 Feet of Waterfront
- Private Water Access
- Fishing Allowed
- Stables
- In Ground Pool
- Second Garage
About This Home
Tucked away on a winding private lane, this circa 1863 home offers a rare combination of history, beauty, and modern luxury. Set on 50 expansive acres, this property is a dream come true for those seeking the perfect country escape, where history, charm, and modern luxury blend seamlessly...just under two hours from New York City.
Lovingly renovated and thoughtfully improved by a dedicated steward with an eye for both whimsy and detail, this home perfectly balances historic charm with contemporary comfort. Inside, heart pine floors stretch from a stately living room with an inviting fireplace to a cozy den adorned with rich cherry-paneled walls. The elegant dining room flows into a custom bar modeled after the Oak Room Bar at the Plaza Hotel, setting the stage for unforgettable evenings. A sun-drenched atrium, with its expansive walls of windows, beckons in the beauty of the outdoors.
The chef’s kitchen is a culinary masterpiece. Designed to meet the demands of a professional kitchen yet exuding warmth and charm. It features an imported Italian pizza oven and a stone fireplace in the adjacent breakfast room. The romantic first-floor primary suite is a haven, complete with a fireplace and a newly designed 2024 marble ensuite bathroom.
Family and guests will enjoy three additional enchanting bedrooms, each with its own ensuite bath, ensuring ultimate privacy and comfort.
Step outside, and you’ll find a magnificent c.1880s outdoor dining room that promises to host unforgettable gatherings. With its opulent copper accents and antique Soho crystal chandelier, this space is as enchanting as it is functional. After-dinner drinks can be savored on the Brazilian hardwood deck or the multi-level bluestone patio with a firepit, all illuminated by antique NYC sconces for the perfect ambiance.
For outdoor enthusiasts, the property offers an apple orchard featuring 12 varieties and 64 trees, a spring-fed pond teeming with wildlife, and an inground pool for relaxation or recreation. The property also includes a large barn building, ideal for vehicle storage, animals, or an artist’s studio.
While Lane's End Farm feels worlds away, modern conveniences are just five minutes from your doorstep with skiing, golf, shopping, and more.
Home Details
Home Type
- Single Family
Est. Annual Taxes
- $19,114
Year Built
- Built in 1902
Lot Details
- 49.5 Acre Lot
- 200 Feet of Waterfront
- Rural Setting
- Stone Retaining Walls
- Extensive Hardscape
- Secluded Lot
- Level Lot
- Partially Wooded Lot
- Backs to Trees or Woods
- Property is in excellent condition
- Property is zoned R3
Parking
- 2 Car Attached Garage
- Second Garage
- 8 Detached Carport Spaces
- Oversized Parking
Property Views
- Pond
- Woods
- Mountain
Home Design
- Farmhouse Style Home
- Stone Foundation
- Frame Construction
- Slate Roof
- Concrete Perimeter Foundation
Interior Spaces
- 5,348 Sq Ft Home
- Property has 2.5 Levels
- Traditional Floor Plan
- Wet Bar
- Built-In Features
- Bar
- Wainscoting
- Beamed Ceilings
- Skylights
- Recessed Lighting
- 3 Fireplaces
- Wood Burning Fireplace
- Fireplace Mantel
- Insulated Windows
- Window Treatments
- Atrium Windows
- French Doors
- Insulated Doors
- Family Room
- Sitting Room
- Living Room
- Formal Dining Room
- Library
- Recreation Room
- Sun or Florida Room
- Wood Flooring
- Monitored
Kitchen
- Gourmet Kitchen
- Breakfast Room
- Gas Oven or Range
- <<commercialRangeToken>>
- Six Burner Stove
- Extra Refrigerator or Freezer
- Dishwasher
- Stainless Steel Appliances
- Kitchen Island
Bedrooms and Bathrooms
- En-Suite Primary Bedroom
- <<tubWithShowerToken>>
- Walk-in Shower
Laundry
- Laundry Room
- Laundry on lower level
Basement
- Heated Basement
- Walk-Out Basement
- Partial Basement
- Interior and Exterior Basement Entry
Outdoor Features
- In Ground Pool
- Private Water Access
- Property is near a pond
- Pond
- Deck
- Patio
- Terrace
- Exterior Lighting
- Outbuilding
- Outdoor Grill
- Porch
Farming
- Barn or Farm Building
Horse Facilities and Amenities
- Horses Allowed On Property
- Stables
Utilities
- Cooling System Mounted In Outer Wall Opening
- Window Unit Cooling System
- Heating System Uses Oil
- Hot Water Heating System
- Underground Utilities
- Well
- High-Efficiency Water Heater
- Oil Water Heater
- On Site Septic
Listing and Financial Details
- Assessor Parcel Number 09-733300-41-7909
Community Details
Overview
- No Home Owners Association
- Z Not In Dev Subdivision
Recreation
- Fishing Allowed
Map
Home Values in the Area
Average Home Value in this Area
Tax History
| Year | Tax Paid | Tax Assessment Tax Assessment Total Assessment is a certain percentage of the fair market value that is determined by local assessors to be the total taxable value of land and additions on the property. | Land | Improvement |
|---|---|---|---|---|
| 2025 | $3,956 | $575,920 | $120,690 | $455,230 |
| 2024 | $3,308 | $575,920 | $120,690 | $455,230 |
| 2023 | $17,450 | $575,920 | $120,690 | $455,230 |
| 2022 | $17,683 | $575,920 | $120,690 | $455,230 |
| 2021 | $20,656 | $485,590 | $30,360 | $455,230 |
| 2020 | $17,241 | $485,590 | $30,360 | $455,230 |
| 2019 | $7,155 | $34,120 | $3,690 | $30,430 |
| 2018 | $7,155 | $34,120 | $3,690 | $30,430 |
| 2017 | $7,155 | $34,120 | $3,690 | $30,430 |
| 2016 | $7,155 | $34,120 | $3,690 | $30,430 |
| 2015 | -- | $34,160 | $3,720 | $30,440 |
| 2014 | -- | $34,210 | $3,770 | $30,440 |
Property History
| Date | Event | Price | Change | Sq Ft Price |
|---|---|---|---|---|
| 07/11/2025 07/11/25 | For Sale | $1,650,000 | -- | $309 / Sq Ft |
Purchase History
| Date | Type | Sale Price | Title Company |
|---|---|---|---|
| Deed | $538,000 | -- |
Similar Homes in East Stroudsburg, PA
Source: Bright MLS
MLS Number: PAMR2005178
APN: 09.9.2.40
- 244 Northslope II Rd
- 144 Frutchey Dr
- 282 Northslope II Rd
- 316 Hollow Rd
- 59 Lower Ridgeview Cir
- 58 Lower Ridgeview Cir
- 59 Lower Ridge View Cir
- 38B Skyview Dr
- 63 Ridgeview Cir
- 43C Skyview Cir
- 157 Hollow Rd
- 1055 Sky View Dr
- 145 Rising Meadow Way
- 638 Stratton Dr
- 165 Rising Meadow Way
- 19L Swan Ct
- 250 Great Bear Way Rd
- 704 Meander Way
- 259 Great Bear Way Rd
- 0 September Unit Lot 46 759392
- 324 Northslope II Rd
- 216 Swan Ct
- 19 Mount Nebo Rd
- 265 R Own Rd
- 220 Aspen Commons
- 142 Saw Mill Ct Unit 2
- 241 Clubhouse Dr
- 107 Kasak Rd
- 107 Payton Rd
- 802 Clubhouse Dr
- 150 Rim Rd
- 4127 Stony Hollow Dr
- 707 Kennedy Ct
- 303 Jennis Ln
- 159 Manchester Dr
- 616 Mountain View Way
- 216 Falls Cir
- 134 English Ct
- 134 English Ct
- 5665 Decker Rd
