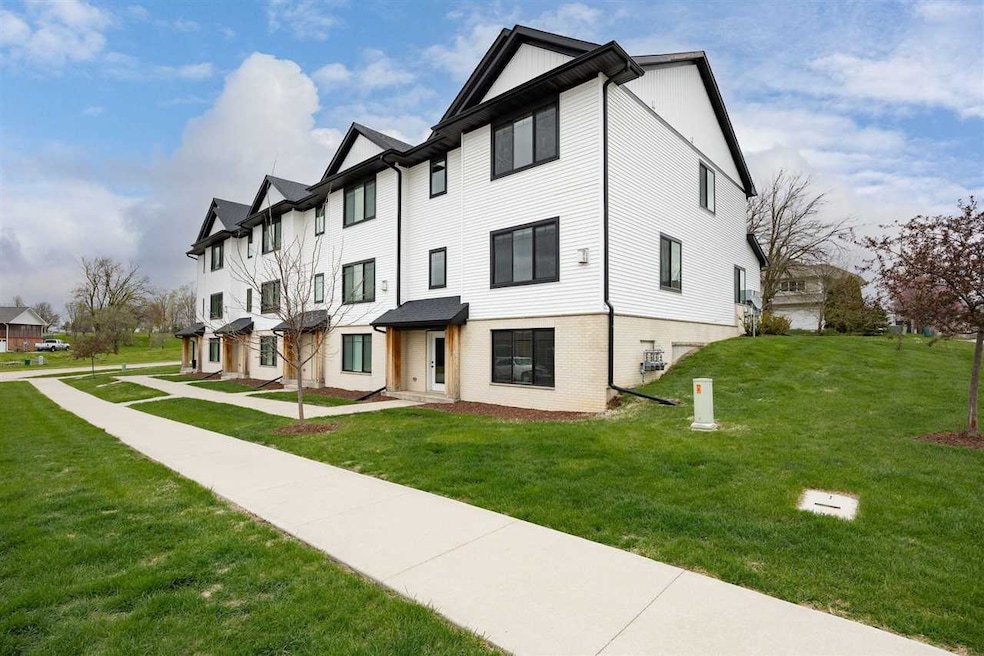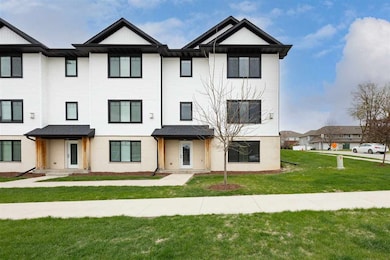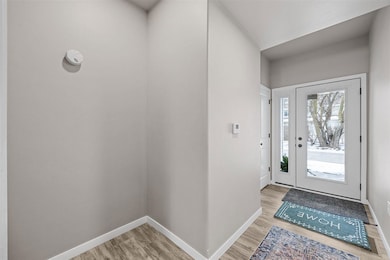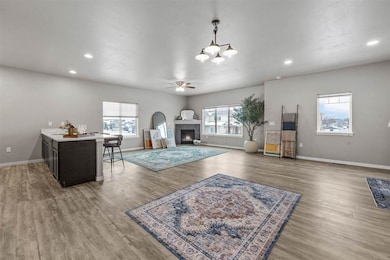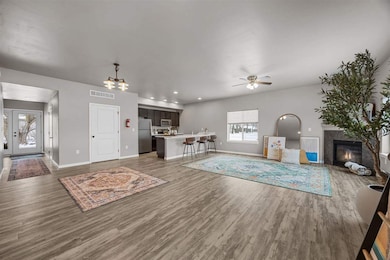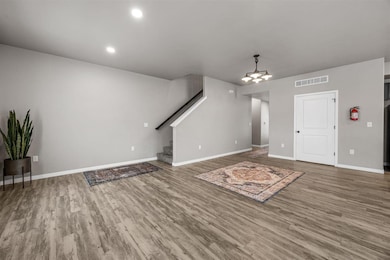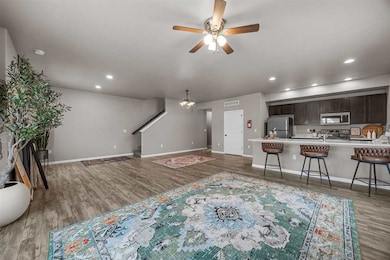282 Kenneth Dr Iowa City, IA 52245
Estimated payment $2,276/month
Highlights
- Breakfast Bar
- Property is near a bus stop
- Dining Room
- City High School Rated A-
- Forced Air Heating and Cooling System
- Ceiling Fan
About This Home
This beautiful 3-bedroom, 2.5-bath townhouse-style condo offers a modern, open-concept layout perfect for both living and entertaining. The main level features a spacious living room with a cozy fireplace, a large dining area, and a gourmet kitchen with quartz countertops, a breakfast bar, and luxury vinyl plank (LVP) flooring. The lower level boasts a generously sized family room, perfect for relaxation or recreation. Additionally, the lower level is ideal for a small home business with its separate entrance, offering flexibility and privacy. This versatile property combines style, comfort, and functionality, set in a desirable location.
Home Details
Home Type
- Single Family
Est. Annual Taxes
- $6,000
Year Built
- Built in 2019
HOA Fees
- $190 Monthly HOA Fees
Parking
- 2 Parking Spaces
Home Design
- Poured Concrete
- Frame Construction
Interior Spaces
- 2-Story Property
- Ceiling Fan
- Factory Built Fireplace
- Gas Fireplace
- Family Room Downstairs
- Living Room with Fireplace
- Dining Room
- Finished Basement
- Basement Fills Entire Space Under The House
Kitchen
- Breakfast Bar
- Oven or Range
- Microwave
- Plumbed For Ice Maker
- Dishwasher
Bedrooms and Bathrooms
- 3 Bedrooms
- Primary Bedroom Upstairs
Laundry
- Laundry on upper level
- Dryer
- Washer
Location
- Property is near a bus stop
Schools
- Hoover Elementary School
- Southeast Middle School
Utilities
- Forced Air Heating and Cooling System
- Internet Available
- Cable TV Available
Community Details
- Association fees include bldg&liability insurance, exterior maintenance, grounds maintenance
- Built by Allen
- Kenneth Dr Condominiums Subdivision
Listing and Financial Details
- Assessor Parcel Number 0907324004
Map
Home Values in the Area
Average Home Value in this Area
Tax History
| Year | Tax Paid | Tax Assessment Tax Assessment Total Assessment is a certain percentage of the fair market value that is determined by local assessors to be the total taxable value of land and additions on the property. | Land | Improvement |
|---|---|---|---|---|
| 2024 | $6,000 | $318,920 | $31,890 | $287,030 |
| 2023 | $6,074 | $318,920 | $31,890 | $287,030 |
| 2022 | $5,804 | $280,260 | $31,890 | $248,370 |
| 2021 | $6,004 | $280,260 | $31,890 | $248,370 |
| 2020 | $6,004 | $277,680 | $31,890 | $245,790 |
Property History
| Date | Event | Price | Change | Sq Ft Price |
|---|---|---|---|---|
| 08/21/2025 08/21/25 | For Sale | $299,000 | -65.3% | $107 / Sq Ft |
| 01/05/2024 01/05/24 | Sold | $861,000 | -33.8% | $439 / Sq Ft |
| 12/15/2023 12/15/23 | Pending | -- | -- | -- |
| 10/18/2023 10/18/23 | For Sale | $1,300,000 | -- | $663 / Sq Ft |
Purchase History
| Date | Type | Sale Price | Title Company |
|---|---|---|---|
| Warranty Deed | $2,100,000 | None Listed On Document | |
| Warranty Deed | $2,100,000 | None Listed On Document | |
| Warranty Deed | $136,000 | None Available |
Mortgage History
| Date | Status | Loan Amount | Loan Type |
|---|---|---|---|
| Previous Owner | $830,735 | Future Advance Clause Open End Mortgage |
Source: Iowa City Area Association of REALTORS®
MLS Number: 202505343
APN: 0907324004
- 4301 York Place
- 230 Kenneth Dr
- 4349 York Place
- 4375 York Place Unit 116T
- 281 Danielle St
- 74 Brentwood Dr Unit 137P
- 85 Broadmoor Ln
- 0 Lower West Branch Rd SE
- 180 Eversull Ln
- 237 Camden Rd
- 235 Chadwick Ln
- 4102 Barbaro Ave
- 225 Chadwick Ln
- 220 Camden Rd
- 275 Camden Rd Unit 275
- 15 Mary Ct
- 14 Charles Dr
- 358 Camden Rd
- 732 American Pharaoh Dr
- 760 American Pharaoh Dr
- 6 Notting Hill Ln
- 1010 Scott Park Dr
- 670 Nex Ave
- 12 Huntington Dr
- 49 N Scott Blvd
- 96 Huntington Dr
- 122 Huntington Dr
- 3701-3761 Eastbrook Dr
- 1030 William St
- 2016 Hollywood Blvd
- 2401 Highway 6 E
- 837 1/2 Maggard St Unit Maggard
- 2725 Heinz Rd
- 908 E Washington St
- 908 E Washington St
- 121 S Governor St
- 905 N Governor St
- 909 N Governor St
- 712 E Market St
- 902 N Dodge St
