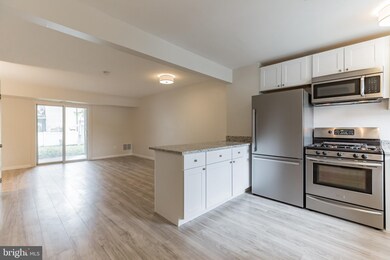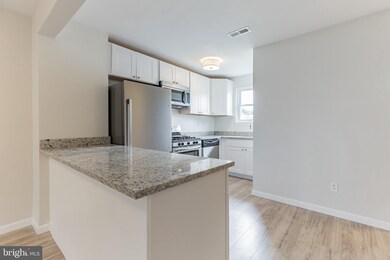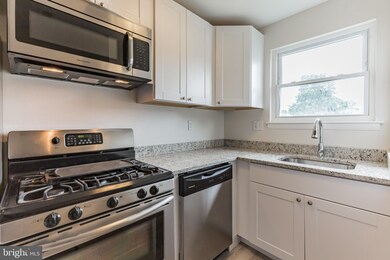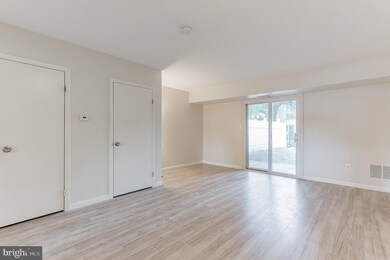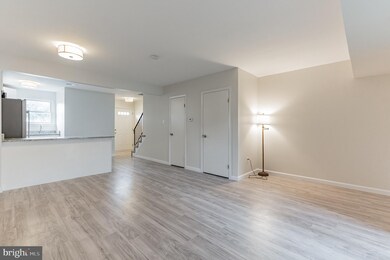
282 La Cascata Clementon, NJ 08021
Estimated Value: $185,356 - $203,000
Highlights
- Open Floorplan
- Community Lake
- Attic
- Colonial Architecture
- Clubhouse
- Upgraded Countertops
About This Home
As of August 2021*Accepting backup offers only as of 7/7/21*
WILL NOT LAST LONG!
Beautifully updated townhome in La Cascata. Amazing location within neighborhood directly in front of gated playground and Community Clubhouse with pool. You will not find the high quality workmanship and finishes this townhome offers anywhere else!
Walk-in and immediately see the beautifully updated powder room on your right featuring hexagon floor tile, stunning vanity, and accent wall. Continue on to the brand new kitchen with granite countertops, 36" shaker cabinets showcasing high ceilings, large peninsula, and newer stainless steel appliances featuring a brand new refrigerator.
The beautiful kitchen is open to the large living area which features brand new laminate flooring throughout the first floor. Get a view of the private backyard out of the lovely sliding glass doors featuring a patio and grassy area.
Brand new carpet leading up the stairs to the second floor featuring a large back bedroom with sliding doors leading to brand new balcony, gorgeous navy blue accent wall with custom design, and two closets (one of which is a walk-in closet). Front bedroom is light and bright with two brand new large windows.
Show stopper full bathroom upstairs which features a modern floating vanity with full wall of glass waterfall tile. Beautiful white wave tile and same glass waterfall tile surround brand new tub. Also features recessed lighting and high-end modern light fixture. This bathroom truly rivals high end resorts!
Entire house has been painted, including all trim work and ceilings - even outlets and light switches have been replaced. Kitchen and bathrooms entirely new (cabinets, countertops, tile, vanities, toilets, tub, etc.). Brand new water heater, roof, and windows upstairs.
Leasing not permitted for new owners per HOA as of 3/2020. Agent has financial interest in property.
Last Agent to Sell the Property
Real Broker, LLC License #1643363 Listed on: 07/05/2021

Townhouse Details
Home Type
- Townhome
Est. Annual Taxes
- $2,108
Year Built
- Built in 1975
Lot Details
- 1,275 Sq Ft Lot
- Lot Dimensions are 17.00 x 75.00
HOA Fees
- $100 Monthly HOA Fees
Home Design
- Colonial Architecture
- Frame Construction
Interior Spaces
- 1,016 Sq Ft Home
- Property has 2 Levels
- Open Floorplan
- Recessed Lighting
- Family Room Off Kitchen
- Carpet
- Attic
Kitchen
- Eat-In Kitchen
- Gas Oven or Range
- Built-In Microwave
- Dishwasher
- Stainless Steel Appliances
- Kitchen Island
- Upgraded Countertops
- Disposal
Bedrooms and Bathrooms
- 2 Bedrooms
- Walk-In Closet
Laundry
- Laundry on main level
- Electric Dryer
Parking
- 1 Open Parking Space
- 1 Parking Space
- Parking Lot
Outdoor Features
- Sport Court
- Balcony
- Patio
- Playground
- Play Equipment
Utilities
- Forced Air Heating and Cooling System
- Natural Gas Water Heater
Listing and Financial Details
- Tax Lot 00120
- Assessor Parcel Number 15-11401-00120
Community Details
Overview
- Association fees include common area maintenance
- La Cascata HOA, Phone Number (856) 783-6933
- La Cascata Subdivision
- Community Lake
Amenities
- Common Area
- Clubhouse
Recreation
- Community Playground
- Community Pool
Ownership History
Purchase Details
Home Financials for this Owner
Home Financials are based on the most recent Mortgage that was taken out on this home.Purchase Details
Home Financials for this Owner
Home Financials are based on the most recent Mortgage that was taken out on this home.Purchase Details
Purchase Details
Purchase Details
Home Financials for this Owner
Home Financials are based on the most recent Mortgage that was taken out on this home.Purchase Details
Home Financials for this Owner
Home Financials are based on the most recent Mortgage that was taken out on this home.Purchase Details
Similar Homes in Clementon, NJ
Home Values in the Area
Average Home Value in this Area
Purchase History
| Date | Buyer | Sale Price | Title Company |
|---|---|---|---|
| Chism Ebony N | $117,500 | Core Title | |
| Nicholls Kelly M | $57,000 | City Abstract | |
| Secretary Of Housing & Urban Development | -- | None Available | |
| Midfirst Bank | $21,000 | None Available | |
| Mercado Jose A | $69,000 | -- | |
| Jones Chris A | $72,500 | -- | |
| Mcginnis John J | $23,650 | -- |
Mortgage History
| Date | Status | Borrower | Loan Amount |
|---|---|---|---|
| Open | Chism Ebony N | $112,917 | |
| Previous Owner | Mercado Jose A | $67,745 | |
| Previous Owner | Jones Chris A | $65,250 |
Property History
| Date | Event | Price | Change | Sq Ft Price |
|---|---|---|---|---|
| 08/23/2021 08/23/21 | Sold | $117,500 | -2.1% | $116 / Sq Ft |
| 07/08/2021 07/08/21 | Pending | -- | -- | -- |
| 07/05/2021 07/05/21 | For Sale | $120,000 | +110.5% | $118 / Sq Ft |
| 03/31/2021 03/31/21 | Sold | $57,000 | +8.8% | $56 / Sq Ft |
| 03/02/2021 03/02/21 | Pending | -- | -- | -- |
| 02/08/2021 02/08/21 | For Sale | $52,400 | -- | $52 / Sq Ft |
Tax History Compared to Growth
Tax History
| Year | Tax Paid | Tax Assessment Tax Assessment Total Assessment is a certain percentage of the fair market value that is determined by local assessors to be the total taxable value of land and additions on the property. | Land | Improvement |
|---|---|---|---|---|
| 2024 | $2,177 | $52,200 | $22,800 | $29,400 |
| 2023 | $2,177 | $52,200 | $22,800 | $29,400 |
| 2022 | $2,162 | $52,200 | $22,800 | $29,400 |
| 2021 | $2,108 | $52,200 | $22,800 | $29,400 |
| 2020 | $2,108 | $52,200 | $22,800 | $29,400 |
| 2019 | $2,062 | $52,200 | $22,800 | $29,400 |
| 2018 | $2,054 | $52,200 | $22,800 | $29,400 |
| 2017 | $1,990 | $52,200 | $22,800 | $29,400 |
| 2016 | $1,947 | $52,200 | $22,800 | $29,400 |
| 2015 | $2,319 | $66,900 | $22,800 | $44,100 |
| 2014 | $2,310 | $66,900 | $22,800 | $44,100 |
Agents Affiliated with this Home
-
Ivan Kiyatkin

Seller's Agent in 2021
Ivan Kiyatkin
BHHS Fox & Roach
(856) 287-7321
4 in this area
144 Total Sales
-
Kelly Nicholls
K
Seller's Agent in 2021
Kelly Nicholls
Real Broker, LLC
(856) 912-7512
4 in this area
22 Total Sales
-
Yuki Potter

Buyer's Agent in 2021
Yuki Potter
Real Broker, LLC
(856) 433-7315
8 in this area
141 Total Sales
Map
Source: Bright MLS
MLS Number: NJCD2001596
APN: 15-11401-0000-00120
- 111 La Cascata
- 260 Via Cascata Dr
- 257 La Cascata
- 80 Via Cascata Dr
- 35 La Cascata
- 47 La Cascata
- 6 La Cascata
- 460 Via Cascata Dr
- 449 Via Cascata Dr
- 2 Little Pond Dr
- 7 Little Pond Dr
- 475 Via Cascata Dr
- 201 Timber Creek Rd
- 5 Little Pond Dr
- 1 Little Pond Dr
- 401 Timber Creek Rd
- 3 Little Pond Dr
- 1207 Timber Creek Rd
- 1309 Timber Creek Rd
- 104 Timber Creek Rd
- 282 La Cascata
- 282 Via Cascata Dr
- 281 La Cascata
- 283 La Cascata
- 280 La Cascata
- 284 La Cascata
- 279 La Cascata
- 285 La Cascata
- 286 La Cascata
- 273 La Cascata
- 274 La Cascata
- 272 La Cascata
- 275 La Cascata
- 271 La Cascata
- 277 La Cascata
- 287 La Cascata
- 276 La Cascata
- 270 La Cascata
- 269 La Cascata
- 268 La Cascata


