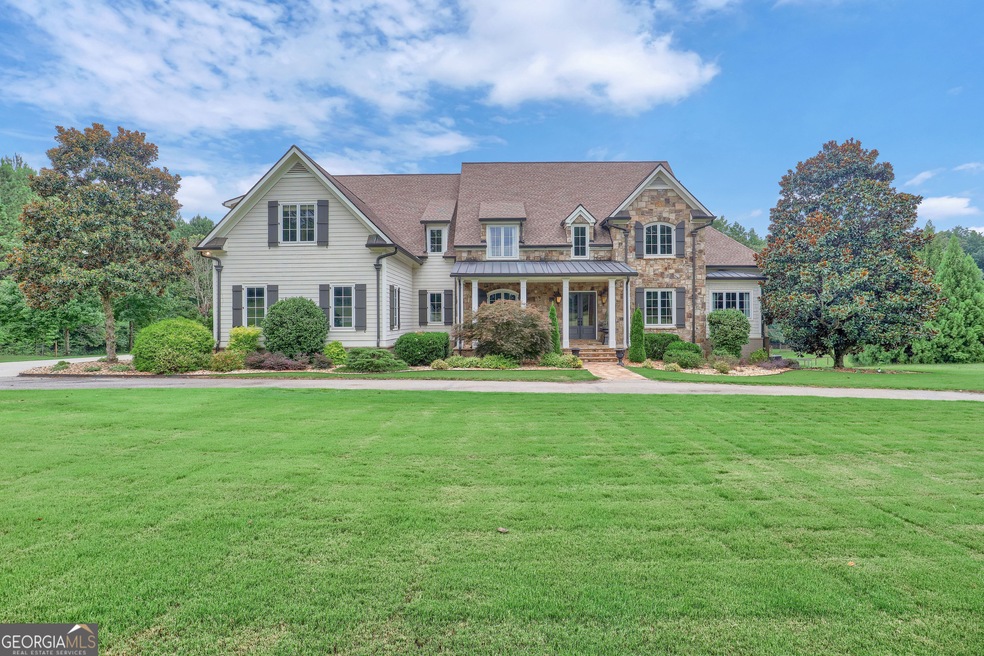Exquisite French Country Estate with heated pool, hot tub, hobby farm, and private stocked pond! This remarkable home is the epitome of luxury living - situated on over 10 acres of meticulously crafted, pristine land that is fully fenced and gated for privacy and security. Designed for those who appreciate refined elegance and unparalleled amenities, this property offers a lifestyle of opulence and comfort both indoors and out. Access is a grand entrance via a long, paved driveway leading to a circular drive in front of the home. Inside you will be charmed by impressive architectural details including soaring ceilings, heart of pine floors, and intricate millwork throughout. The well-appointed office with custom built-in bookcases, cabinets, and drawers is ideal for a private study or home office. The elegant formal dining room features a coffered ceiling, comfortably accommodating gatherings of 12 or more. The luxurious formal living room with a gas fireplace provides seamless access to the updated kitchen. This state-of-the-art chef's kitchen boasts high-end appliances, quartz countertops, a walk-in pantry, and an oversized island with a prep sink, perfect for culinary enthusiasts. Conveniently, there is an adjacent mudroom/drop zone and a half bath located near the expansive 3-car garage. The inviting and spacious family room is enhanced by a fireplace and bespoke built-in bookcases, with rear stairs leading to a sprawling bonus room, ideal for entertainment or relaxation. A lavish owner's suite on the main features trey ceilings, dual custom walk-in closets, and an indulgent ensuite bathroom complete with a soaking tub, separate vanities, and a generous steam shower. Four additional well-appointed bedrooms are on the second level. Two share a full bathroom, designed with comfort and privacy in mind and two bedrooms feature walk-in closets and ensuite bathrooms, providing a private retreat for family or guests. Additionally, there is an additional second-floor laundry room, ensuring ease and efficiency. On the versatile lower level is generously sized sixth bedroom with a walk-in closet and full bathroom, as well as a dedicated exercise room, full kitchen equipped with built-in seating, a cozy game room, and an expansive living area featuring a fireplace and direct access to the backyard and pool area for seamless entertainment options or multi-generational living. The exterior is a resort-style outdoor oasis highlighted by a heated Pebble Tec pool and inviting hot tub, surrounded by expansive covered and uncovered patio areas, ideal for outdoor entertaining. Beyond the pool area, discover a lush grassy expanse and a meticulously maintained hobby farm enclosed with fencing, raised beds for gardening and is complete with power and water connections. Near the rear of the property is a serene, professionally stocked pond with a newly constructed partially covered Trex dock features a picturesque swings, hammock and seating - perfect for tranquil moments or leisurely fishing. This unique estate, priced BELOW recent appraisal, provides ample space for gardening enthusiasts, outdoor sports, and recreational pursuits such as bow hunting, mountain biking, archery, and skeet shooting and is perfectly located in the award-winning Starr's Mill school district, minutes from Trilith and USA Soccer, and only 30 minutes to Hartsfield International Airport.

