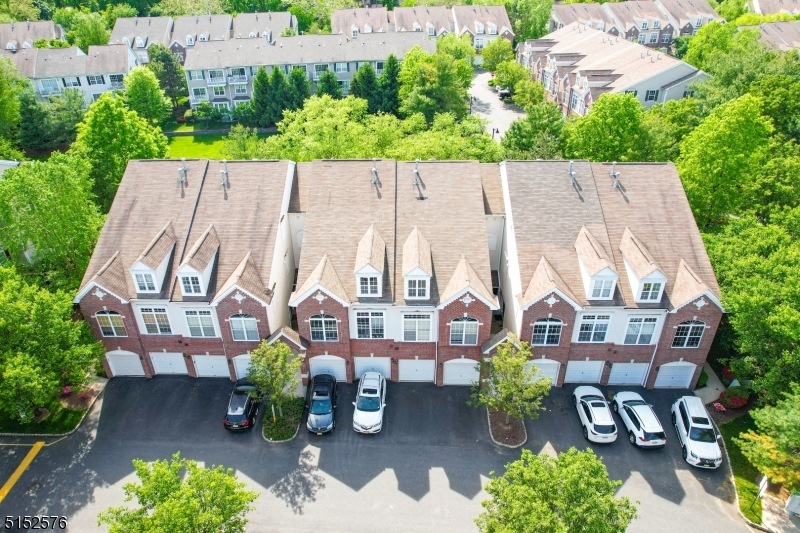
$525,000
- 2 Beds
- 2.5 Baths
- 179 Riverwalk Way
- Clifton, NJ
Welcome to The Berkley a€“ the largest model featuring 2 Bedrooms + a bonus Loft & 2.5 baths in the highly desirable community! This renovated 3-level townhome offers an open floor plan, oversized windows, & high ceilings for tons of natural light.The ground level provides convenient entrance from the 1-car attached garage or front entry foyer. The main living level showcases a renovated kitchen
Ruchika Gogia RE/MAX SELECT - Secaucus
