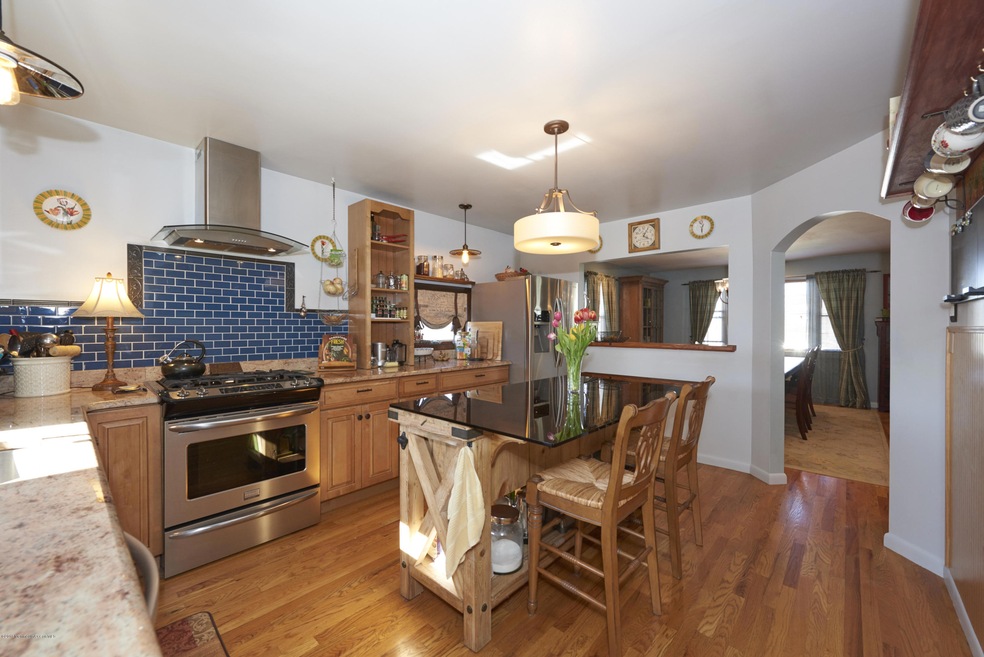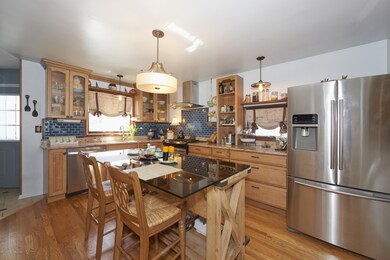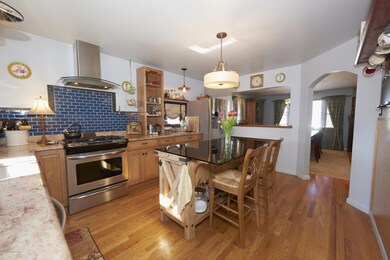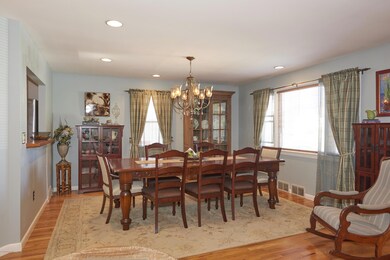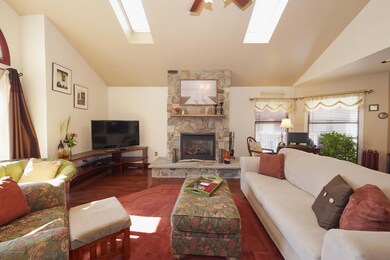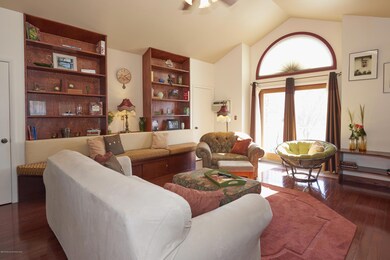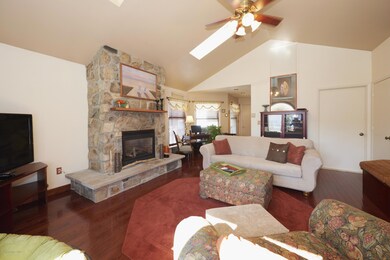
282 Rockwell Ave Long Branch, NJ 07740
Estimated Value: $620,000 - $782,000
Highlights
- New Kitchen
- Wood Flooring
- Great Room
- Deck
- Attic
- Granite Countertops
About This Home
As of June 2016This charming seashore cottage with lovely curb appeal is well maintained and tastefully updated. Imagine the possibilities! The great room could be used as an in-law suite or mother/daughter - has 2 large closets, full bath and small kitchenette - or use this spacious room which has vaulted ceilings, built-ins, a gas fireplace and a wet bar for entertaining. The recently renovated state of the art kitchen is fit for a chef. Hardwood floors, a finished basement with full bath and additional living area, first floor washer/dryer hookups, outdoor deck with awning, backyard shed, off-street parking and close to beach and parks makes this a must see. Energy efficiency items include cellulose insulation, double paned windows/doors, solar panels and high effic. newer front load washer/dryer
Last Agent to Sell the Property
Bonnie Sinacore
Gloria Nilson & Co. Real Estate Listed on: 03/31/2016
Last Buyer's Agent
Patricia Ellis
Better Homes Realty
Property Details
Home Type
- Multi-Family
Est. Annual Taxes
- $5,576
Year Built
- Built in 1955
Lot Details
- Lot Dimensions are 50 x 150
- Fenced
Home Design
- Duplex
- Cottage
- Shingle Roof
- Vinyl Siding
Interior Spaces
- 1,888 Sq Ft Home
- 1-Story Property
- Wet Bar
- Built-In Features
- Ceiling Fan
- Skylights
- Light Fixtures
- Gas Fireplace
- Awning
- Blinds
- Window Screens
- Sliding Doors
- Great Room
- Living Room
- Dining Room
- Den
- Wood Flooring
- Finished Basement
- Basement Fills Entire Space Under The House
Kitchen
- New Kitchen
- Breakfast Area or Nook
- Eat-In Kitchen
- Gas Cooktop
- Stove
- Range Hood
- Dishwasher
- Kitchen Island
- Granite Countertops
Bedrooms and Bathrooms
- 3 Bedrooms
- In-Law or Guest Suite
- 3 Full Bathrooms
Laundry
- Dryer
- Washer
Attic
- Attic Fan
- Pull Down Stairs to Attic
Parking
- Driveway
- Paved Parking
- On-Street Parking
- Off-Street Parking
Eco-Friendly Details
- Solar Heating System
Outdoor Features
- Deck
- Patio
- Shed
- Storage Shed
Schools
- Gregory Elementary School
- Long Branch Middle School
- Long Branch High School
Utilities
- Forced Air Zoned Heating and Cooling System
- Heating System Uses Natural Gas
- Natural Gas Water Heater
Community Details
- No Home Owners Association
Listing and Financial Details
- Exclusions: Gel Fireplace negotiable
- Assessor Parcel Number 27-00375-0000-00018
Ownership History
Purchase Details
Purchase Details
Home Financials for this Owner
Home Financials are based on the most recent Mortgage that was taken out on this home.Similar Homes in Long Branch, NJ
Home Values in the Area
Average Home Value in this Area
Purchase History
| Date | Buyer | Sale Price | Title Company |
|---|---|---|---|
| Jahn Kevin | -- | Pure Title | |
| Jahn Kevin | -- | -- |
Mortgage History
| Date | Status | Borrower | Loan Amount |
|---|---|---|---|
| Previous Owner | Jahn Kevin | $322,369 | |
| Previous Owner | Jahn Kevin | -- | |
| Previous Owner | Jahn Kevin | $322,369 | |
| Previous Owner | Dente John | $244,200 | |
| Previous Owner | Dente John | $15,000 | |
| Previous Owner | Dente John | $200,000 | |
| Previous Owner | Dente John | $80,000 | |
| Previous Owner | Dente John | $55,000 | |
| Previous Owner | Dente John | $25,000 |
Property History
| Date | Event | Price | Change | Sq Ft Price |
|---|---|---|---|---|
| 06/27/2016 06/27/16 | Sold | $333,500 | -- | $177 / Sq Ft |
Tax History Compared to Growth
Tax History
| Year | Tax Paid | Tax Assessment Tax Assessment Total Assessment is a certain percentage of the fair market value that is determined by local assessors to be the total taxable value of land and additions on the property. | Land | Improvement |
|---|---|---|---|---|
| 2024 | $7,585 | $542,400 | $232,600 | $309,800 |
| 2023 | $7,585 | $488,400 | $192,600 | $295,800 |
| 2022 | $6,772 | $401,200 | $139,600 | $261,600 |
| 2021 | $6,772 | $349,200 | $104,600 | $244,600 |
| 2020 | $6,997 | $334,800 | $91,600 | $243,200 |
| 2019 | $6,716 | $319,500 | $87,600 | $231,900 |
| 2018 | $6,532 | $309,000 | $85,600 | $223,400 |
| 2017 | $6,263 | $303,900 | $83,600 | $220,300 |
| 2016 | $6,249 | $309,200 | $94,600 | $214,600 |
| 2015 | $5,576 | $250,400 | $67,300 | $183,100 |
| 2014 | $5,561 | $263,200 | $84,800 | $178,400 |
Agents Affiliated with this Home
-
B
Seller's Agent in 2016
Bonnie Sinacore
BHHS Fox & Roach
-
P
Buyer's Agent in 2016
Patricia Ellis
Better Homes Realty
-
Pat Ellis
P
Buyer's Agent in 2016
Pat Ellis
Burke&Manna Real Estate Agency
(732) 996-8957
10 Total Sales
Map
Source: MOREMLS (Monmouth Ocean Regional REALTORS®)
MLS Number: 21612123
APN: 27-00375-0000-00018
- 243 6th Ave
- 184 N 5th Ave
- 388 Atlantic Ave
- 230 Hamilton Ave
- 333-335 Joline Ave
- 402 Atlantic Ave
- 24 Baruch Dr
- 176 Liberty St
- 127 7th Ave
- 323 Florence Ave
- 68 Seneca Place
- 86 Shrewsbury Dr
- 470 Joline Ave
- 140 Joline Ave
- 172 Chelton Ave
- 6 Port Au Peck Ave
- 164 Airsdale Ave
- 338 Wharburton Place
- 142 Rosewood Ave
- 520 Atlantic Ave
- 282 Rockwell Ave
- 274 Rockwell Ave
- 286 Rockwell Ave
- 276 Rockwell Ave
- 296 Rockwell Ave
- 267 N 5th Ave
- 272 Rockwell Ave
- 300 Rockwell Ave
- 261 N 5th Ave
- 283 Rockwell Ave
- 271 N 5th Ave
- 255 N 5th Ave
- 302 Rockwell Ave
- 253 N 5th Ave
- 251 N 5th Ave
- 295 Rockwell Ave
- 275 N 5th Ave
- 304 Rockwell Ave
- 299 Rockwell Ave
- 247 N 5th Ave
