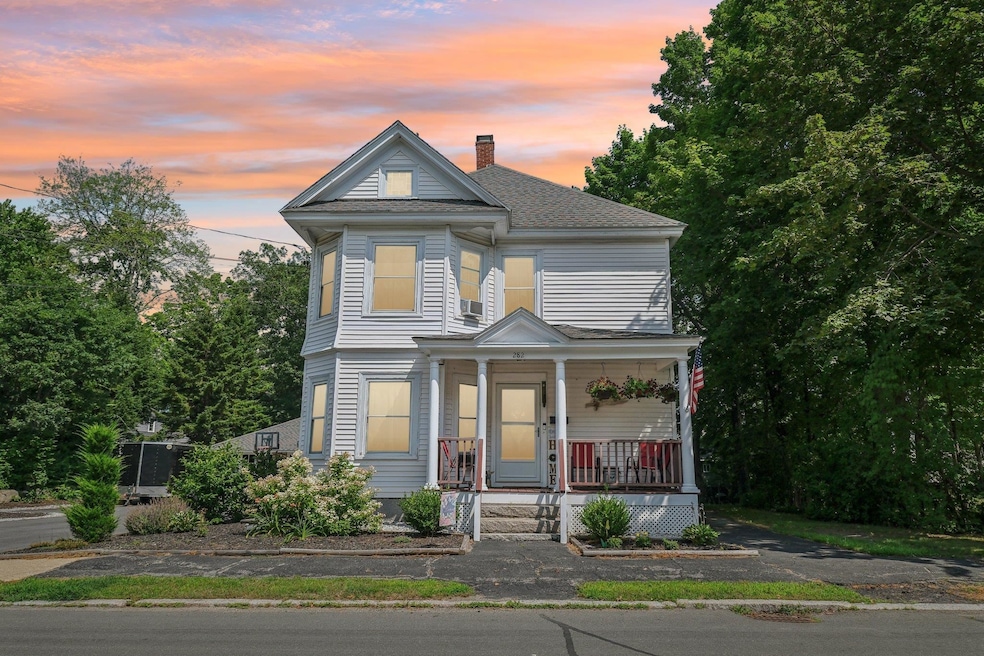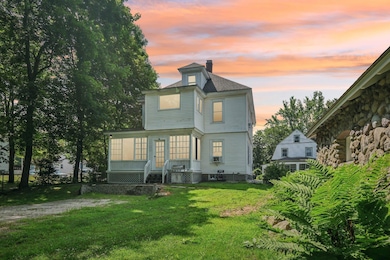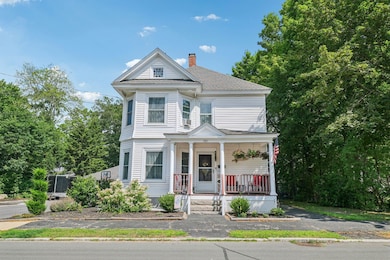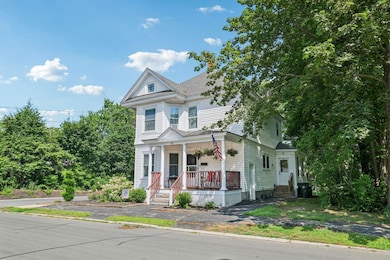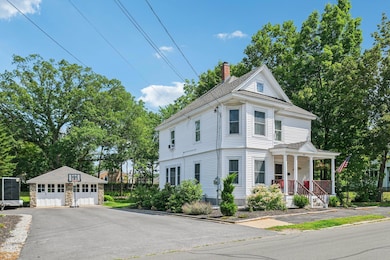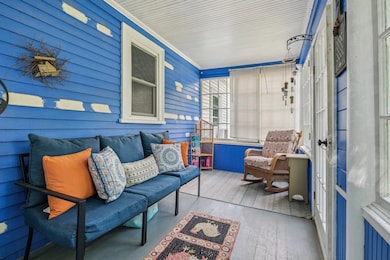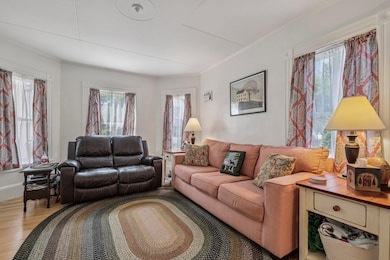
282 Sagamore St Manchester, NH 03104
Straw-Smyth NeighborhoodEstimated payment $3,508/month
Highlights
- 0.52 Acre Lot
- New Englander Architecture
- Den
- Wood Flooring
- Bonus Room
- 2 Car Detached Garage
About This Home
Welcome to 282 Sagamore Street, a classic North End Manchester gem on a rare double lot. This home has not been on the active market since 1991. This lovingly maintained, Home blends timeless character with thoughtful updates. From the inviting wraparound porch to the sun-filled interior, every inch radiates warmth. Enjoy hardwood floors, high ceilings, and original trim that adds charm and history to every room.
The layout offers flexible living and dining areas, perfect for entertaining or quiet nights in. The bright enclosed porch brings an extra layer of comfort a cozy space for morning coffee, afternoon reads, or unwinding at sunset. Upstairs, you’ll find spacious bedrooms dreamy primary suite with a home office setup.
Outside, the magic continues with a lush backyard, mature trees, and space to garden, play, or simply enjoy the peace of a North End evening. Exterior electrical for a pool addition. The 12x20 shed with 8-ft walls and kerosene-heated garage with double doors add major bonus value whether you’re into hobbies, storage, or a future workshop.
Situated in a quiet, walkable neighborhood just minutes from Livingston Park, local schools, downtown shops, and major commuter routes. This is the kind of home you move into and stay for years. Whether you’re buying your first home or your forever one.
Listing Agent
Kara and Co - Real Broker NH,LLC Brokerage Phone: 603-203-8187 License #075088 Listed on: 07/17/2025

Home Details
Home Type
- Single Family
Est. Annual Taxes
- $6,407
Year Built
- Built in 1930
Lot Details
- 0.52 Acre Lot
- Level Lot
Parking
- 2 Car Detached Garage
- Driveway
Home Design
- New Englander Architecture
- Stone Foundation
- Wood Frame Construction
- Vinyl Siding
Interior Spaces
- Property has 2 Levels
- Dining Room
- Den
- Bonus Room
- Wood Flooring
- Laundry Room
Kitchen
- Microwave
- Dishwasher
Bedrooms and Bathrooms
- 3 Bedrooms
Basement
- Basement Fills Entire Space Under The House
- Interior Basement Entry
Outdoor Features
- Patio
- Shed
Schools
- Smyth Road Elementary School
- Hillside Middle School
- Manchester Central High Sch
Additional Features
- City Lot
- Heating System Uses Steam
Listing and Financial Details
- Tax Lot 0010
- Assessor Parcel Number 0229
Map
Home Values in the Area
Average Home Value in this Area
Tax History
| Year | Tax Paid | Tax Assessment Tax Assessment Total Assessment is a certain percentage of the fair market value that is determined by local assessors to be the total taxable value of land and additions on the property. | Land | Improvement |
|---|---|---|---|---|
| 2024 | $6,706 | $342,500 | $129,200 | $213,300 |
| 2023 | $6,407 | $339,700 | $129,200 | $210,500 |
| 2022 | $6,196 | $339,700 | $129,200 | $210,500 |
| 2021 | $6,006 | $339,700 | $129,200 | $210,500 |
| 2020 | $5,588 | $220,500 | $80,500 | $140,000 |
| 2019 | $5,360 | $220,400 | $80,500 | $139,900 |
| 2018 | $5,160 | $220,400 | $80,500 | $139,900 |
| 2017 | $5,079 | $220,400 | $80,500 | $139,900 |
| 2016 | $5,100 | $220,400 | $80,500 | $139,900 |
| 2015 | $4,979 | $212,400 | $73,800 | $138,600 |
| 2014 | $4,991 | $212,400 | $73,800 | $138,600 |
| 2013 | $4,815 | $212,400 | $73,800 | $138,600 |
Property History
| Date | Event | Price | Change | Sq Ft Price |
|---|---|---|---|---|
| 07/17/2025 07/17/25 | For Sale | $550,000 | -- | $340 / Sq Ft |
Purchase History
| Date | Type | Sale Price | Title Company |
|---|---|---|---|
| Warranty Deed | $350,000 | None Available | |
| Warranty Deed | -- | -- | |
| Deed | -- | -- |
Mortgage History
| Date | Status | Loan Amount | Loan Type |
|---|---|---|---|
| Open | $200,000 | Purchase Money Mortgage | |
| Previous Owner | $214,200 | Stand Alone Refi Refinance Of Original Loan | |
| Previous Owner | $45,500 | Unknown | |
| Previous Owner | $148,000 | Unknown | |
| Previous Owner | $162,400 | New Conventional | |
| Previous Owner | $40,000 | Unknown |
Similar Homes in Manchester, NH
Source: PrimeMLS
MLS Number: 5052157
APN: MNCH-000229-000000-000010
- 11 Liberty St Unit 1
- 39 Mead St Unit 2
- 669 Chestnut St
- 625 Chestnut St
- 989 Union St
- 70 Appleton St Unit 70
- 401 Bridge St Unit 2
- 249 E High St Unit 3
- 43 Buzzell St Unit 2
- 599 Beech St Unit First Floor
- 124 Orange St Unit 101
- 610 Union St Unit 303
- 39 Prospect St
- 357 Kennard Rd Unit 357-3B
- 901 Mammoth Rd Unit 6
- 488 Pine St
- 37 Dutton St Unit 37 Dutton St Manchester
- 540 Chestnut St Unit 10
- 540 Chestnut St Unit 3
- 459 Kennard Rd
