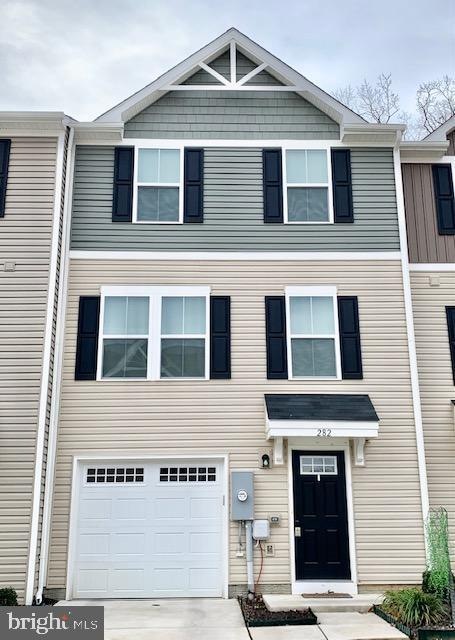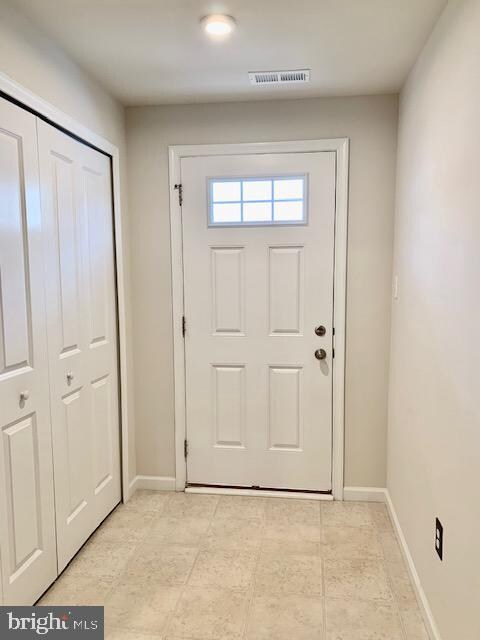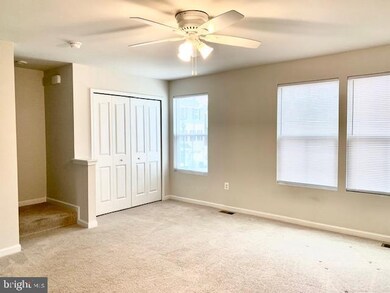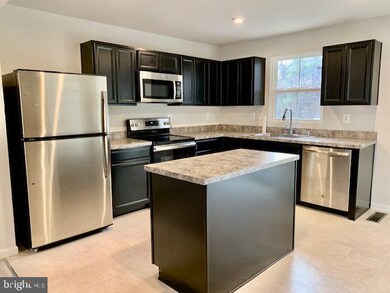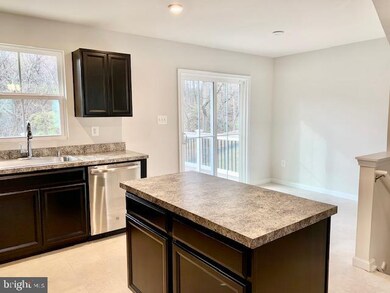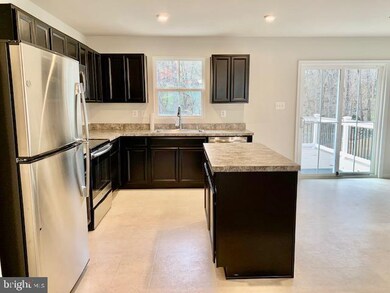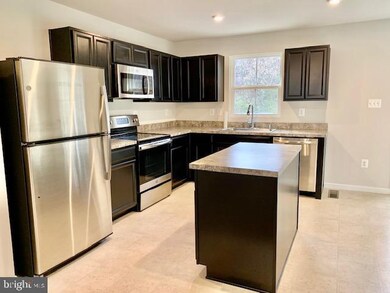
282 Sage Cir Winchester, VA 22603
Estimated Value: $314,000 - $342,000
Highlights
- View of Trees or Woods
- Deck
- Backs to Trees or Woods
- Colonial Architecture
- Traditional Floor Plan
- Attic
About This Home
As of January 2022Location, Location! So close to Valley Health, major commuter routes, shopping & restaurants, this 2-year old townhome in Regents Crest is in a great location! Lovingly maintained, this townhome is situated on the 2nd largest lot of the subdivision and features a spacious fenced backyard. Enjoy the outdoors on the spacious 12 x 18 back deck while watching the wildlife in the wooded property behind the walking path. The main level includes a 1-car garage and an unfinished utility room (which could be finished for a potential den /bonus room) that walks out to the backyard. The bright and open floor-plan greets you on the main level as the large Family Room connects to the eat-in Kitchen with stainless steel appliances and island. The upper level includes the Primary Bedroom with its own primary bathroom, plus 2 additional Bedrooms, laundry and a Full Hall Bath. Lots of closets and storage space throughout the home. Come check this one out before it's too late!
Last Agent to Sell the Property
Colony Realty License #0225060938 Listed on: 12/07/2021
Townhouse Details
Home Type
- Townhome
Est. Annual Taxes
- $1,244
Year Built
- Built in 2019
Lot Details
- 1,742 Sq Ft Lot
- Property is Fully Fenced
- Backs to Trees or Woods
- Property is in excellent condition
HOA Fees
- $70 Monthly HOA Fees
Parking
- 1 Car Attached Garage
- 1 Driveway Space
- Front Facing Garage
Home Design
- Colonial Architecture
- Vinyl Siding
- Concrete Perimeter Foundation
Interior Spaces
- Property has 3 Levels
- Traditional Floor Plan
- Ceiling Fan
- Recessed Lighting
- Sliding Doors
- Family Room Off Kitchen
- Utility Room
- Views of Woods
- Attic
Kitchen
- Eat-In Kitchen
- Electric Oven or Range
- Built-In Microwave
- Dishwasher
- Kitchen Island
- Disposal
Flooring
- Carpet
- Vinyl
Bedrooms and Bathrooms
- 3 Bedrooms
- En-Suite Primary Bedroom
- En-Suite Bathroom
- Walk-In Closet
- 2 Full Bathrooms
Laundry
- Laundry on upper level
- Washer and Dryer Hookup
Improved Basement
- Garage Access
- Front Basement Entry
Home Security
Outdoor Features
- Deck
Utilities
- Central Air
- Heat Pump System
- Electric Water Heater
Listing and Financial Details
- Assessor Parcel Number 53 7 1 67
Community Details
Overview
- Association fees include common area maintenance, trash
- Regents Crest Subdivision
Recreation
- Community Playground
- Jogging Path
Additional Features
- Common Area
- Storm Doors
Ownership History
Purchase Details
Home Financials for this Owner
Home Financials are based on the most recent Mortgage that was taken out on this home.Similar Homes in Winchester, VA
Home Values in the Area
Average Home Value in this Area
Purchase History
| Date | Buyer | Sale Price | Title Company |
|---|---|---|---|
| Racer Jacob Benjamin | $279,000 | Commonwealth Land Title |
Mortgage History
| Date | Status | Borrower | Loan Amount |
|---|---|---|---|
| Open | Racer Jacob Benjamin | $281,818 |
Property History
| Date | Event | Price | Change | Sq Ft Price |
|---|---|---|---|---|
| 01/31/2022 01/31/22 | Sold | $279,000 | 0.0% | $229 / Sq Ft |
| 12/07/2021 12/07/21 | For Sale | $279,000 | +28.2% | $229 / Sq Ft |
| 01/08/2020 01/08/20 | For Sale | $217,560 | 0.0% | $178 / Sq Ft |
| 05/24/2019 05/24/19 | Sold | $217,560 | -- | $178 / Sq Ft |
| 01/09/2019 01/09/19 | Pending | -- | -- | -- |
Tax History Compared to Growth
Tax History
| Year | Tax Paid | Tax Assessment Tax Assessment Total Assessment is a certain percentage of the fair market value that is determined by local assessors to be the total taxable value of land and additions on the property. | Land | Improvement |
|---|---|---|---|---|
| 2024 | $621 | $243,400 | $57,000 | $186,400 |
| 2023 | $1,241 | $243,400 | $57,000 | $186,400 |
| 2022 | $1,244 | $204,000 | $52,000 | $152,000 |
| 2021 | $1,244 | $204,000 | $52,000 | $152,000 |
| 2020 | $1,199 | $196,500 | $47,000 | $149,500 |
| 2019 | $244 | $40,000 | $40,000 | $0 |
Agents Affiliated with this Home
-
Bridget Aikens

Seller's Agent in 2022
Bridget Aikens
Colony Realty
(540) 974-2741
22 in this area
55 Total Sales
-
Jordan Muirhead

Buyer's Agent in 2022
Jordan Muirhead
Samson Properties
(703) 615-8732
1 in this area
88 Total Sales
-
datacorrect BrightMLS
d
Seller's Agent in 2020
datacorrect BrightMLS
Non Subscribing Office
Map
Source: Bright MLS
MLS Number: VAFV2003158
APN: 537-1-67
- 283 Sage Cir
- 501 Tudor Dr
- Lot 84 Purcell Ln
- 792 Fox Dr
- 671 Fox Dr
- 821,839,851, lot44 Fox Dr
- Lot 1B Lauck Dr
- Lot 1A Lauck Dr
- 504 Old Fort Rd
- 224 Lauck Dr
- 916 N Frederick Pike
- 530 Fox Dr
- 801 Fairmont Ave
- 1104 Milroy Ct
- 1005 Pennsylvania Ave
- 350 Lanny Dr
- 331 Ridge Ave
- 319 Walker St
- 10 Richards Ave
- 303 Walker St
