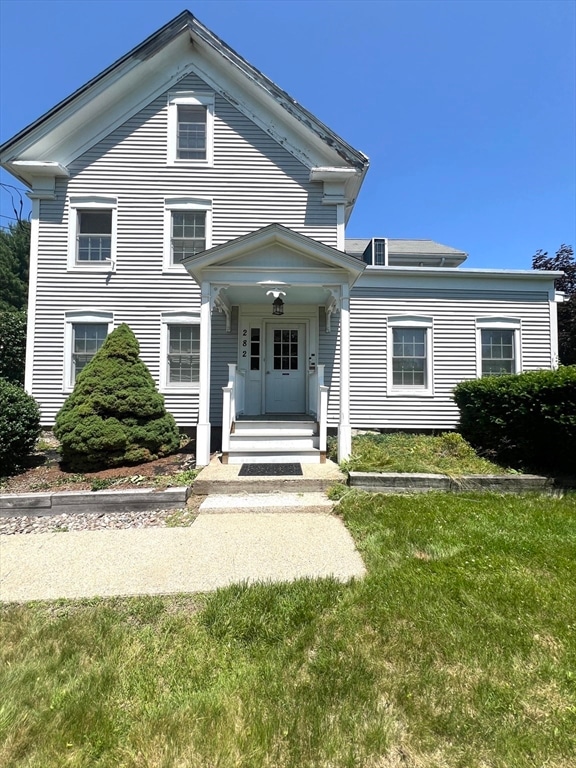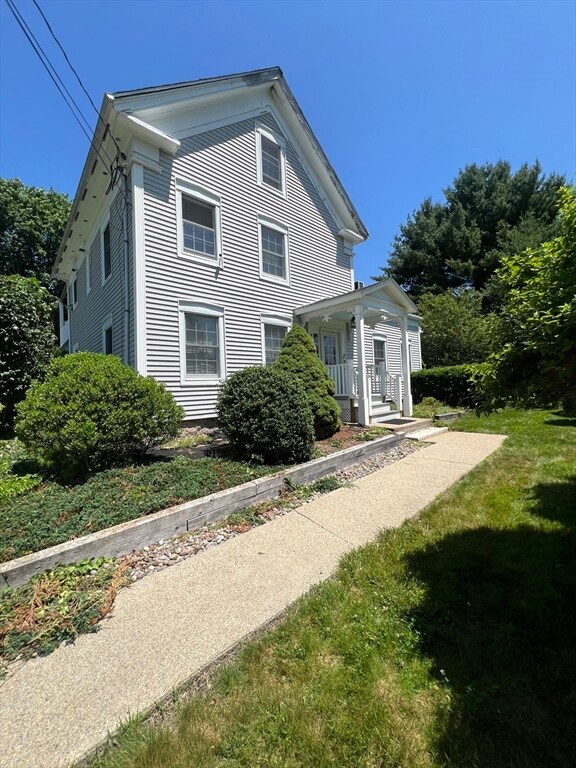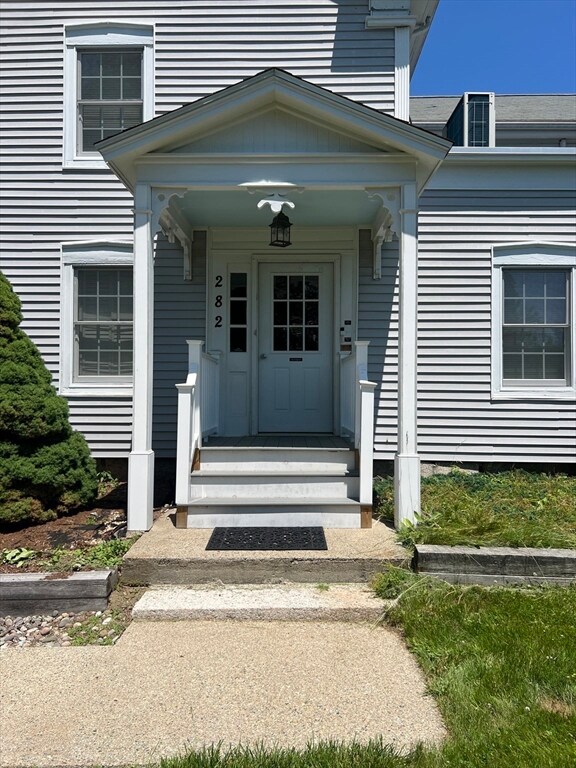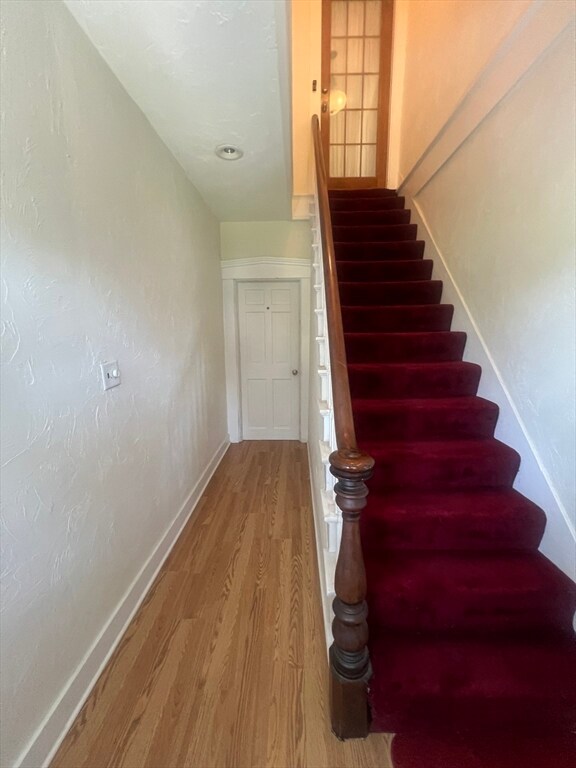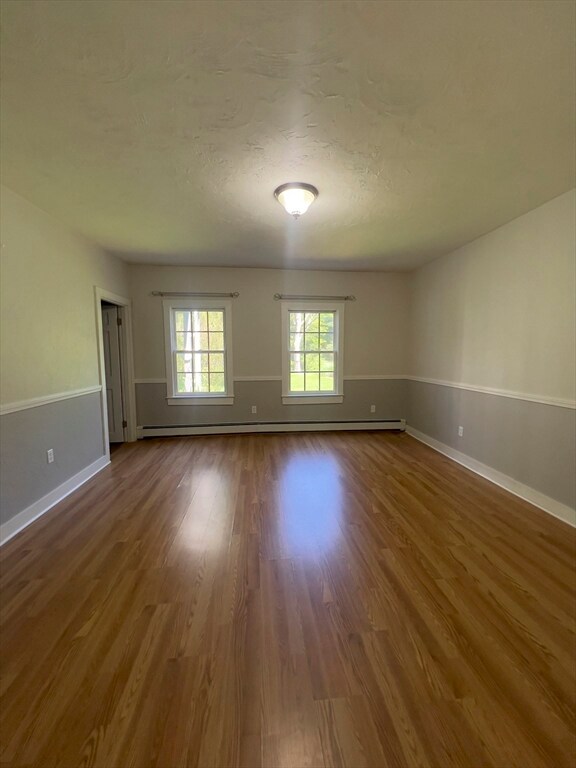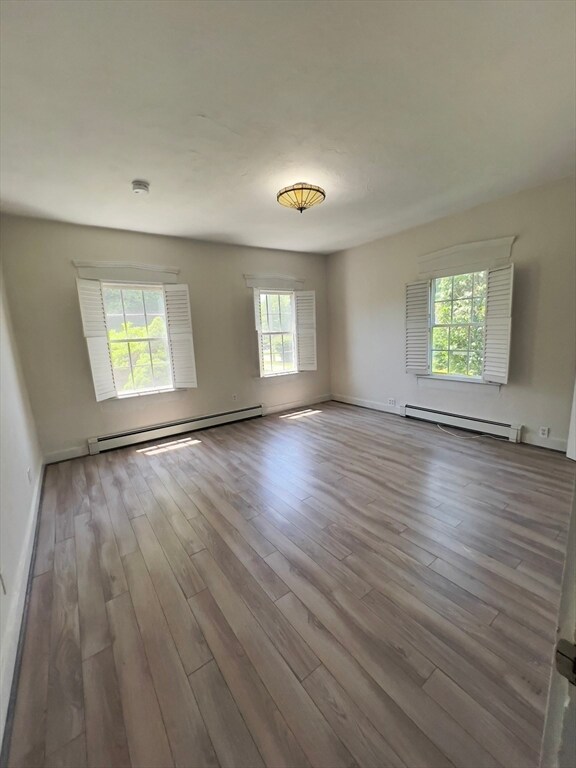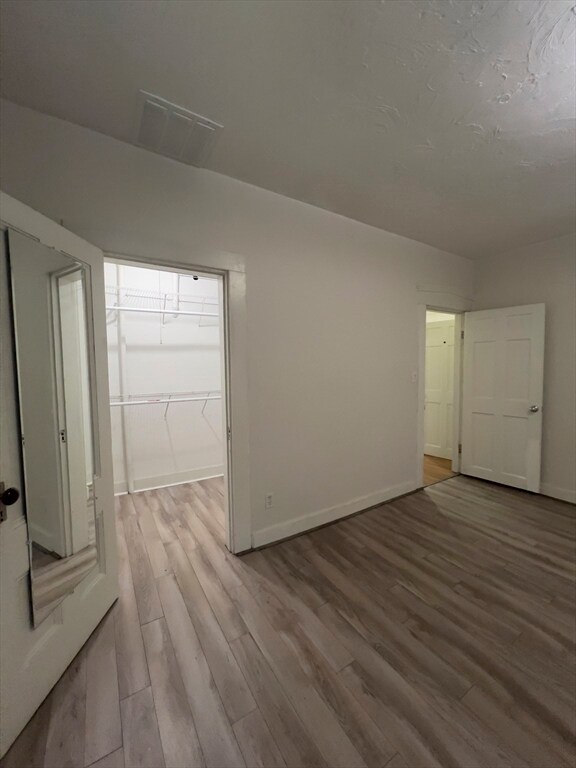282 Village St Unit 1 Medway, MA 02053
Highlights
- Main Floor Primary Bedroom
- No HOA
- Fenced Yard
- John D. McGovern Elementary School Rated A-
- Home Office
- Patio
About This Home
A great opportunity to rent an updated 2 bed/1 bath first floor unit in a charming antique two-family home. Newer appliances in spacious country-style kitchen with exposed brick. Full bathroom with a walk in shower & whirlpool tub. Primary bedroom features expansive walk-in closet. Sun filled family room with additional storage. Large second bedroom. Mudroom/Home office with vent-free gas stove (source heat in this room). Fully fenced in private side yard with patio (great for enjoying these summer days & for pet owners!) Rent includes snow removal, landscaping, water and sewer. Tenant pays heat, electric, trash removal (w/ purchase of Medway trash bags). Washer/ dryer hookups in the basement. First, Last, & Security due at signing of the lease. Conveniently located near Medway dog park, Medway Elementary & Middle School, & more! **Pet friendly unit** 12 month lease, move in right away.
Property Details
Home Type
- Multi-Family
Est. Annual Taxes
- $7,200
Year Built
- Built in 1880
Lot Details
- 0.92 Acre Lot
- Fenced Yard
- Fenced
Parking
- 2 Car Parking Spaces
Home Design
- Property Attached
Interior Spaces
- 1,200 Sq Ft Home
- Home Office
- Laundry in Basement
- Washer and Dryer Hookup
Kitchen
- Range
- Dishwasher
Bedrooms and Bathrooms
- 2 Bedrooms
- Primary Bedroom on Main
- 1 Full Bathroom
Schools
- Burke Memorial Elementary School
- Medway Middle School
- Medway High School
Utilities
- No Cooling
- Heating System Uses Natural Gas
Additional Features
- Patio
- Property is near schools
Listing and Financial Details
- Security Deposit $2,600
- Rent includes water, sewer, snow removal, gardener, extra storage, parking
- 12 Month Lease Term
- Assessor Parcel Number 3163252
Community Details
Overview
- No Home Owners Association
Recreation
- Park
Pet Policy
- Call for details about the types of pets allowed
Map
Source: MLS Property Information Network (MLS PIN)
MLS Number: 73396129
APN: MEDW-000058-000000-000080
- 10 Shaw St
- 19 Willow Pond Cir Unit 19
- 27 Willow Pond Cir Unit 27
- 29 Willow Pond Cir Unit 29
- 4 Charles River Rd
- 8 Haverstock Rd
- 121 Main St
- 8 Island Rd
- 3 Kelley St
- 193 Main St
- 0 Elm St
- 15 Amys Way
- 11 Maple St
- 15 Harborwood Dr
- 14 Sanford St Unit 21
- 8 Heritage Dr
- 4 Amelia Way
- 104 Holliston St
- 6 Karen Ave
- 9 Karen Ave
