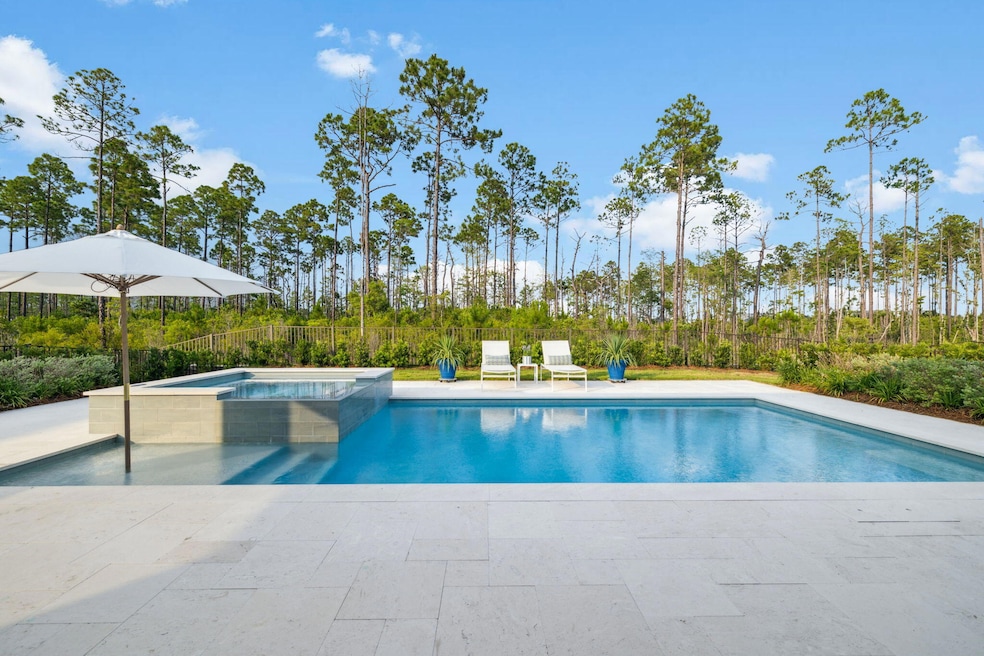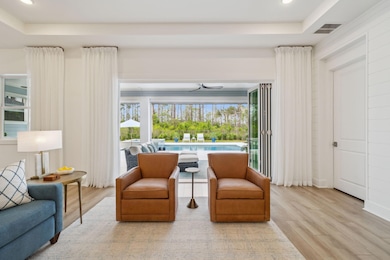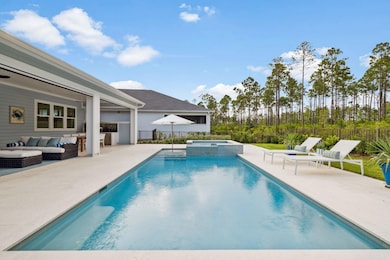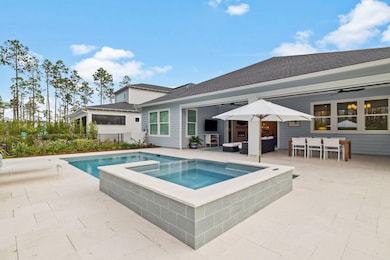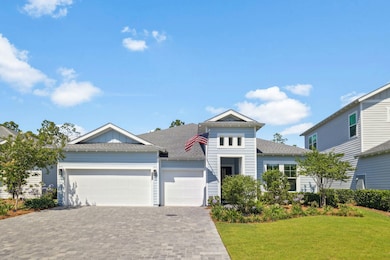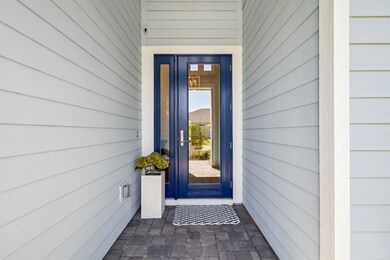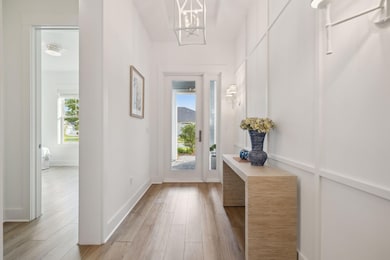282 W Lafayette Rd W Inlet Beach, FL 32461
Watersound Origins NeighborhoodEstimated payment $7,625/month
Highlights
- Golf Course Community
- In Ground Pool
- Florida Architecture
- Dune Lakes Elementary School Rated A-
- Gated Community
- Outdoor Kitchen
About This Home
Spacious single-story 4 bedroom, 3 bath home, 3 car garage stands out for its open gathering spaces, perfect for entertaining and relaxed everyday living. Expansive kitchen with upgraded cabinets overlook the dining and great rooms, which are kept light and bright by many large windows. The large primary suite features separate vanities, rainfall shower, and a built in closet complete with closet system. The secondary bedrooms are located in opposing corners of the home, providing additional privacy. Five panel folding glass doors open to a large lanai, complete with an outdoor kitchen, dining, and living space enclosed by motorized screens. Backing up to woods for additional privacy, you will find a refreshing pool, and spa, surrounded by low temperature pavers. Naturewalk is the only gated community within Watersound Origins, and has access to a vibrant resort lifestyle center featuring a large pool, fire pit, bar area with TV, pickleball, tennis courts, and a state of the art fitness center. Residents also enjoy unlimited golf, kayaking on Lake Powell, and events on the Origins event lawn. This home combines coastal convenience with serene beauty, making it an unparalleled retreat. Schedule your showing today!!
Listing Agent
Berkshire Hathaway HomeServices License #3602427 Listed on: 09/25/2025

Home Details
Home Type
- Single Family
Est. Annual Taxes
- $6,382
Year Built
- Built in 2023
Lot Details
- 8,276 Sq Ft Lot
- Lot Dimensions are 58 x 133 x 73 x 133
- Property fronts a county road
- Back Yard Fenced
- Level Lot
HOA Fees
- $271 Monthly HOA Fees
Parking
- 3 Car Attached Garage
- Automatic Garage Door Opener
Home Design
- Florida Architecture
- Composition Shingle Roof
- Cement Board or Planked
Interior Spaces
- 2,388 Sq Ft Home
- 1-Story Property
- Fireplace
- Great Room
- Dining Area
- Screened Porch
Kitchen
- Cooktop
- Microwave
- Dishwasher
- Wine Refrigerator
- Disposal
Bedrooms and Bathrooms
- 4 Bedrooms
- 3 Full Bathrooms
Pool
- In Ground Pool
- Spa
- Gunite Pool
Schools
- Dune Lakes Elementary School
- Emerald Coast Middle School
- South Walton High School
Additional Features
- Outdoor Kitchen
- Central Air
Listing and Financial Details
- Assessor Parcel Number 24-3S-18-16121-000-3470
Community Details
Overview
- Naturewalk At Watersound Origins Subdivision
- The community has rules related to covenants
Recreation
- Golf Course Community
- Community Playground
- Community Pool
Security
- Gated Community
Map
Home Values in the Area
Average Home Value in this Area
Tax History
| Year | Tax Paid | Tax Assessment Tax Assessment Total Assessment is a certain percentage of the fair market value that is determined by local assessors to be the total taxable value of land and additions on the property. | Land | Improvement |
|---|---|---|---|---|
| 2024 | $1,125 | $736,962 | -- | -- |
| 2023 | $1,125 | $123,842 | $123,842 | $0 |
| 2022 | $616 | $137,465 | $137,465 | $0 |
| 2021 | $24 | $2,517 | $2,517 | $0 |
Property History
| Date | Event | Price | List to Sale | Price per Sq Ft |
|---|---|---|---|---|
| 09/25/2025 09/25/25 | For Sale | $1,297,000 | 0.0% | $543 / Sq Ft |
| 07/31/2025 07/31/25 | Pending | -- | -- | -- |
| 06/25/2025 06/25/25 | For Sale | $1,297,000 | -- | $543 / Sq Ft |
Purchase History
| Date | Type | Sale Price | Title Company |
|---|---|---|---|
| Special Warranty Deed | $2,642 | None Listed On Document | |
| Special Warranty Deed | $1,056,100 | None Listed On Document | |
| Contract Of Sale | -- | Watersound Closings & Escrow L | |
| Special Warranty Deed | $297,100 | None Listed On Document |
Mortgage History
| Date | Status | Loan Amount | Loan Type |
|---|---|---|---|
| Previous Owner | $350,000 | New Conventional |
Source: Emerald Coast Association of REALTORS®
MLS Number: 979372
APN: 24-3S-18-16121-000-3470
- 276 Lafayette Rd
- 298 W Lafayette Rd W
- 315 Lafayette Rd
- 394 W Lafayette Rd W
- 45 Dunns Cir
- 20 Dunns Cir
- 40 Dunns Cir
- 33 Dunns Cir
- 20 Dunns Cir
- 246 Naturewalk Blvd
- 1930 Pathways Dr
- 1926 Pathways Dr
- 31 Bulow Ct
- Bonita Plan at NatureWalk at Watersound Origins - Coastal Collection
- Naples Plan at NatureWalk at Watersound Origins - Dune Collection
- Panama Plan at NatureWalk at Watersound Origins - Lake Collection
- Marco Plan at NatureWalk at Watersound Origins - Dune Collection
- Redington Plan at NatureWalk at Watersound Origins - Lake Collection
- Seacrest Plan at NatureWalk at Watersound Origins - Lake Collection
- Amelia Plan at NatureWalk at Watersound Origins - Coastal Collection
- 360 Lafayette Rd
- 2364 Pathways Dr
- 58 Ferndale Ct
- 2488 Pathways Dr
- 2332 Pathways Dr
- 100 Anastasia Cir
- 119 Anastasia Cir
- 400 Cannonball Ln
- 741 Breakers St
- 40 Blue Stream Way
- 16 Medley St
- 65 Redbud Ln
- 101 Pollard Cove E
- 88 Blue Crab Loop E
- 18 Beach Bike Way
- 9955 E County Highway 30a Unit E109
- 122 Sandpine Loop
- 10343 E County Highway 30a Unit B193
- 106 Conifer Ct
- 113 Conifer Ct
