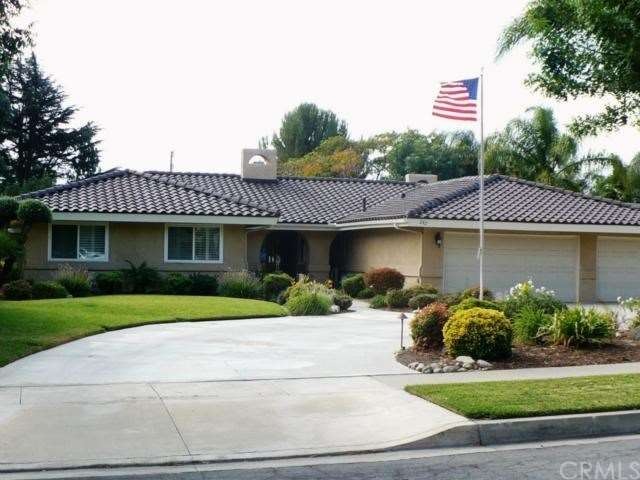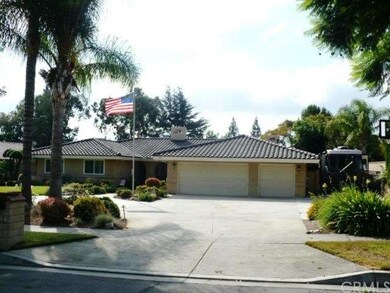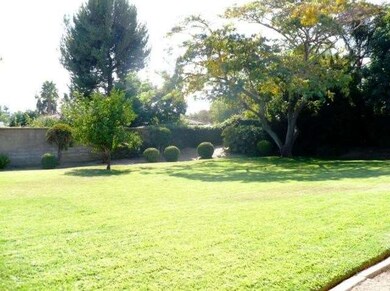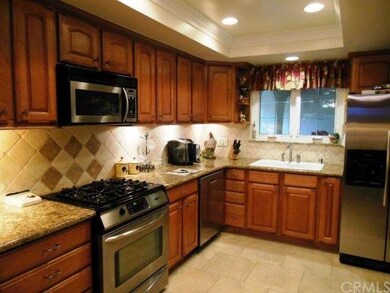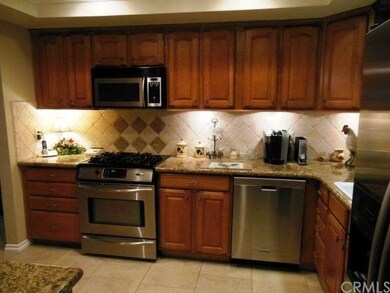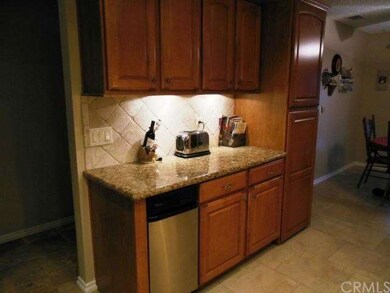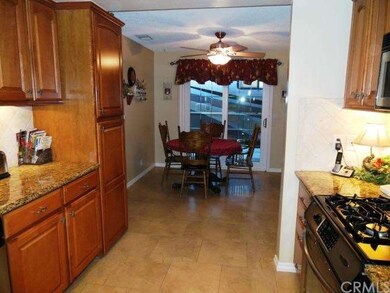
282 W Leah Ct Upland, CA 91784
Highlights
- Parking available for a boat
- Above Ground Spa
- 0.46 Acre Lot
- Valencia Elementary Rated A-
- All Bedrooms Downstairs
- Cathedral Ceiling
About This Home
As of May 2024Incredible single story on 1/2 acre lot. This 4 bed 2 bath home is 2231sqft with a permitted enclosed patio that adds 412sqft for a total of 2643sqft. You enter the home through solid oak entry doors with beveled/leaded glass inserts, marble floor runs from the entry, hallway, and family room. The remodeled kitchen has stainless appliances, granite counters, and upgraded cabinets. Vaulted ceilings in the formal dining and living room. Family room has a built in entertainment center that is wired for ethernet, satellite and cable, and surround sound. Both bathrooms beautifully remodeled less than a year ago. Master bedroom w/ walk in closet, and a custom sliding glass door that leads to the hot tub. All bedroom closets have organizers from Closet World. The garage has custom storage cabinets and workbench by Closet World. Home has upgraded dual pane low-e windows and doors, a hard wired security system. The front yard is beautifully landscaped and well maintained, backyard has several miniature fruit trees, alumna-wood patio cover, a 50' RV/boat pad with water and electrical hookups, Adjacent sliding glass door leads directly into kitchen area for easy loading/unloading. Electrical panel upgraded to 200 amp. Five year old pilot-less, energy efficient HVAC.
Last Agent to Sell the Property
Gold Coast Realty License #01784708 Listed on: 01/31/2013
Home Details
Home Type
- Single Family
Est. Annual Taxes
- $9,591
Year Built
- Built in 1978 | Remodeled
Parking
- 2 Car Attached Garage
- Oversized Parking
- Parking Available
- Circular Driveway
- Parking available for a boat
- RV Access or Parking
Home Design
- Turnkey
- Stucco
Interior Spaces
- 2,231 Sq Ft Home
- Wired For Sound
- Built-In Features
- Cathedral Ceiling
- Ceiling Fan
- Double Pane Windows
- Low Emissivity Windows
- Sliding Doors
- Family Room with Fireplace
- Living Room with Fireplace
- Dining Room
- Bonus Room
- Home Security System
Kitchen
- Eat-In Kitchen
- Granite Countertops
Flooring
- Carpet
- Laminate
- Stone
Bedrooms and Bathrooms
- 4 Bedrooms
- All Bedrooms Down
- 2 Full Bathrooms
Outdoor Features
- Above Ground Spa
- Covered patio or porch
- Rain Gutters
Additional Features
- 0.46 Acre Lot
- Central Heating and Cooling System
Community Details
- No Home Owners Association
Listing and Financial Details
- Tax Lot 5
- Tax Tract Number 9413
- Assessor Parcel Number 1043531260000
Ownership History
Purchase Details
Home Financials for this Owner
Home Financials are based on the most recent Mortgage that was taken out on this home.Purchase Details
Home Financials for this Owner
Home Financials are based on the most recent Mortgage that was taken out on this home.Purchase Details
Home Financials for this Owner
Home Financials are based on the most recent Mortgage that was taken out on this home.Purchase Details
Home Financials for this Owner
Home Financials are based on the most recent Mortgage that was taken out on this home.Purchase Details
Home Financials for this Owner
Home Financials are based on the most recent Mortgage that was taken out on this home.Purchase Details
Purchase Details
Home Financials for this Owner
Home Financials are based on the most recent Mortgage that was taken out on this home.Similar Homes in the area
Home Values in the Area
Average Home Value in this Area
Purchase History
| Date | Type | Sale Price | Title Company |
|---|---|---|---|
| Grant Deed | $1,300,000 | Wfg National Title Company | |
| Grant Deed | $835,000 | Ticor Title | |
| Interfamily Deed Transfer | -- | Ticor Title | |
| Interfamily Deed Transfer | -- | Timios Title | |
| Grant Deed | $555,000 | Chicago Title Inland Empire | |
| Interfamily Deed Transfer | -- | None Available | |
| Grant Deed | $409,000 | Northern Counties Title |
Mortgage History
| Date | Status | Loan Amount | Loan Type |
|---|---|---|---|
| Previous Owner | $584,500 | New Conventional | |
| Previous Owner | $75,000 | Unknown | |
| Previous Owner | $491,800 | New Conventional | |
| Previous Owner | $95,000 | Unknown | |
| Previous Owner | $416,500 | New Conventional | |
| Previous Owner | $416,250 | New Conventional | |
| Previous Owner | $40,000 | Credit Line Revolving | |
| Previous Owner | $632,000 | Stand Alone First | |
| Previous Owner | $100,000 | Credit Line Revolving | |
| Previous Owner | $50,000 | Credit Line Revolving | |
| Previous Owner | $296,100 | Unknown | |
| Previous Owner | $270,000 | No Value Available | |
| Previous Owner | $90,000 | Credit Line Revolving |
Property History
| Date | Event | Price | Change | Sq Ft Price |
|---|---|---|---|---|
| 05/03/2024 05/03/24 | Sold | $1,300,000 | +10.2% | $455 / Sq Ft |
| 04/08/2024 04/08/24 | Pending | -- | -- | -- |
| 04/03/2024 04/03/24 | For Sale | $1,180,000 | +41.3% | $413 / Sq Ft |
| 07/02/2020 07/02/20 | Sold | $835,000 | -4.6% | $311 / Sq Ft |
| 05/11/2020 05/11/20 | Pending | -- | -- | -- |
| 04/02/2020 04/02/20 | For Sale | $875,000 | +4.8% | $326 / Sq Ft |
| 03/22/2020 03/22/20 | Off Market | $835,000 | -- | -- |
| 03/17/2020 03/17/20 | For Sale | $875,000 | +57.7% | $326 / Sq Ft |
| 07/11/2013 07/11/13 | Sold | $555,000 | 0.0% | $249 / Sq Ft |
| 04/16/2013 04/16/13 | Pending | -- | -- | -- |
| 03/29/2013 03/29/13 | Off Market | $555,000 | -- | -- |
| 01/31/2013 01/31/13 | For Sale | $530,000 | -4.5% | $238 / Sq Ft |
| 01/29/2013 01/29/13 | Off Market | $555,000 | -- | -- |
| 01/23/2013 01/23/13 | For Sale | $530,000 | -- | $238 / Sq Ft |
Tax History Compared to Growth
Tax History
| Year | Tax Paid | Tax Assessment Tax Assessment Total Assessment is a certain percentage of the fair market value that is determined by local assessors to be the total taxable value of land and additions on the property. | Land | Improvement |
|---|---|---|---|---|
| 2025 | $9,591 | $1,326,000 | $331,500 | $994,500 |
| 2024 | $9,591 | $886,110 | $221,528 | $664,582 |
| 2023 | $9,247 | $868,735 | $217,184 | $651,551 |
| 2022 | $9,247 | $851,700 | $212,925 | $638,775 |
| 2021 | $9,240 | $835,000 | $208,750 | $626,250 |
| 2020 | $7,092 | $648,472 | $217,734 | $430,738 |
| 2019 | $7,068 | $635,757 | $213,465 | $422,292 |
| 2018 | $6,895 | $623,291 | $209,279 | $414,012 |
| 2017 | $6,697 | $611,069 | $205,175 | $405,894 |
| 2016 | $6,458 | $611,270 | $201,152 | $410,118 |
| 2015 | $6,183 | $578,089 | $198,131 | $379,958 |
| 2014 | $5,900 | $555,000 | $194,250 | $360,750 |
Agents Affiliated with this Home
-

Seller's Agent in 2024
Guangrong Zuo
RE/MAX
2 in this area
157 Total Sales
-

Seller Co-Listing Agent in 2024
LEI SHEN
RE/MAX
(626) 328-9331
1 in this area
65 Total Sales
-

Buyer's Agent in 2024
Yu Zhu
Universal Elite Inc.
(626) 787-6862
1 in this area
56 Total Sales
-

Seller's Agent in 2020
Donald Mowery
EXP REALTY OF CALIFORNIA INC
(951) 313-1746
29 in this area
266 Total Sales
-

Buyer's Agent in 2020
Franc Huang
RE/MAX
(949) 880-5016
2 in this area
21 Total Sales
-

Seller's Agent in 2013
Ryan Peterson
Gold Coast Realty
(714) 423-7433
113 Total Sales
Map
Source: California Regional Multiple Listing Service (CRMLS)
MLS Number: IG13009482
APN: 1043-531-26
- 1938 N Quince Way
- 1917 N Quince Way
- 1887 N Redding Way
- 351 W Buffington St
- 211 Deborah Ct
- 251 Miramar St
- 901 Pineridge St
- 915 W Solano St
- 322 E 19th St
- 1844 N 1st Ave
- 271 Ashbury Ln
- 874 W 19th St
- 872 Deborah St
- 2225 N 1st Ave
- 1817 N Vallejo Way
- 2241 N 1st Ave
- 1890 N Coolcrest Ave
- 454 Miramar St
- 2244 N 1st Ave
- 1810 N 2nd Ave
