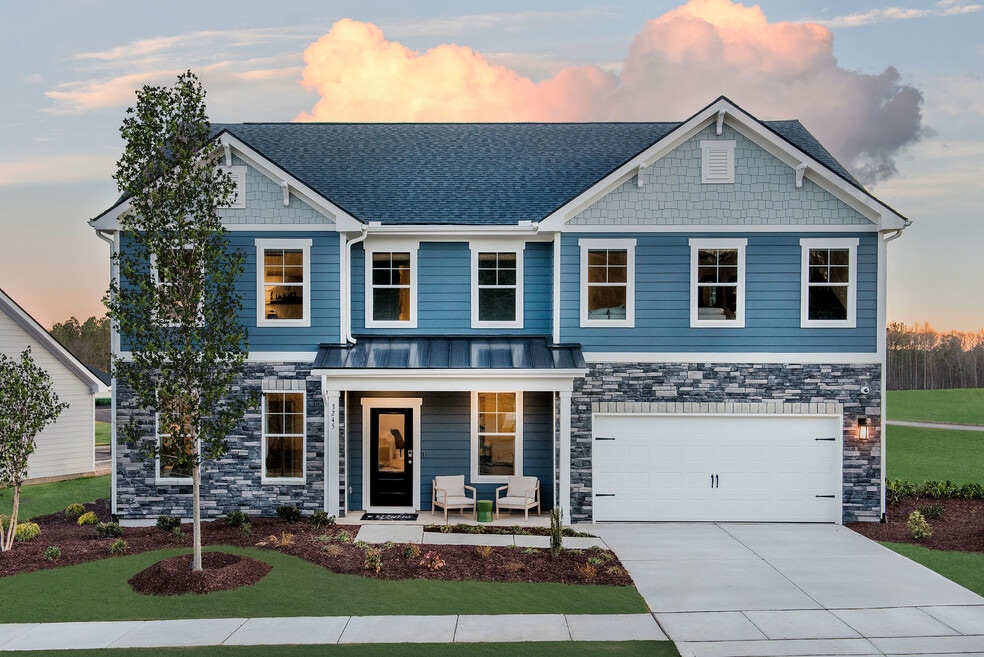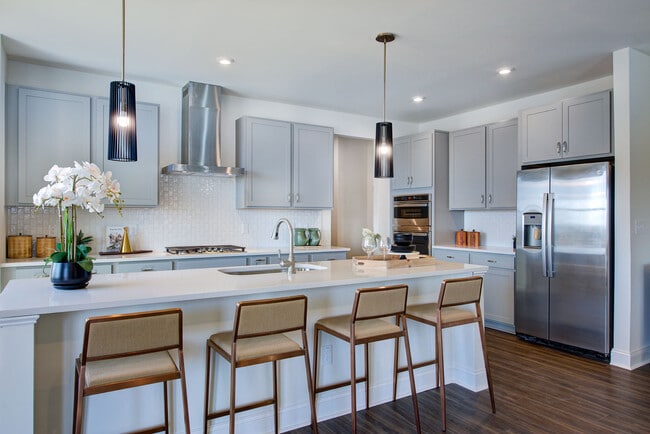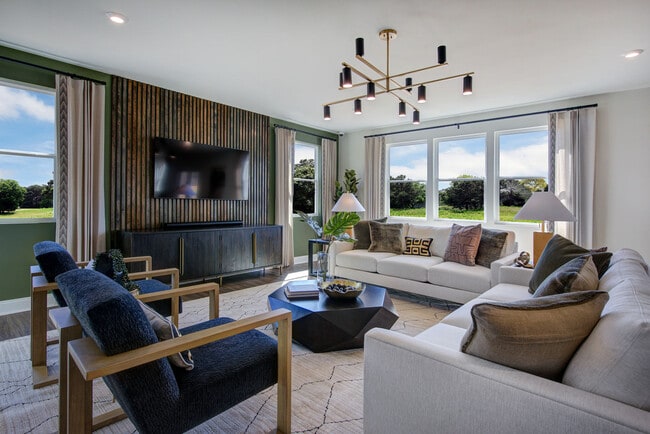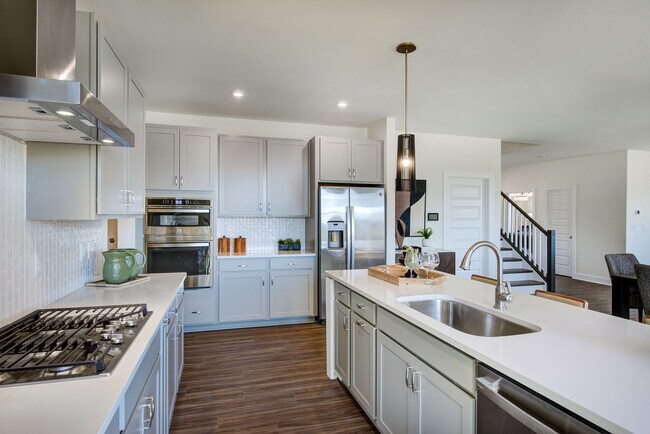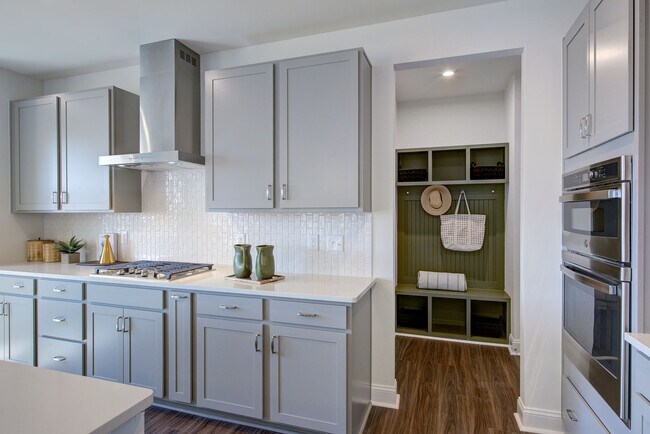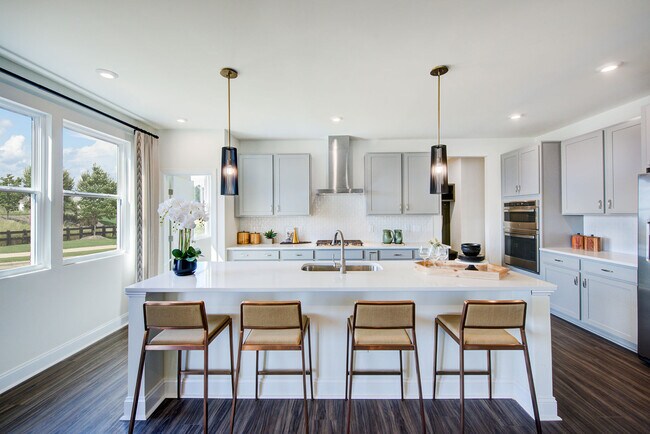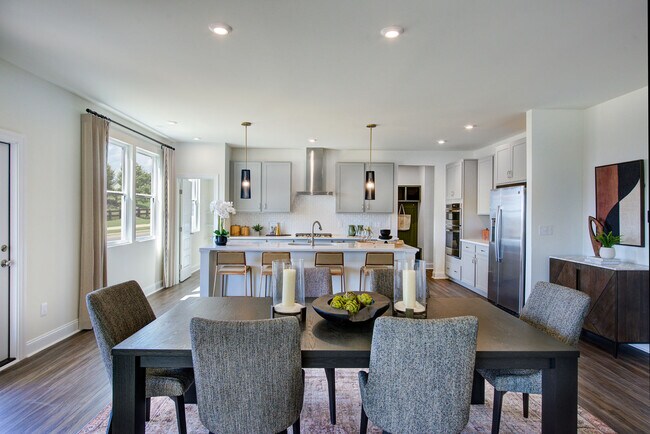
282 Williams Grove Ln Apex, NC 27523
Williams GroveEstimated payment $6,123/month
Highlights
- New Construction
- Community Lake
- Park
- White Oak Elementary School Rated A
- Walk-In Pantry
- Laundry Room
About This Home
Brand new single-family home in the desirable Apex neighborhood of Williams Grove! The Poplar home design seamlessly blends functionality and comfort, with 5 bedrooms, 4.5 baths, 3,873 sq ft, creating a space perfect for modern living. Upon entering the foyer, you’ll discover a versatile study that can serve as a home office, play room, or game room, catering to your family’s needs. The main level also features a convenient bedroom, ideal for guests or multi-generational living, and an open-concept living area where the family room, dining space, and kitchen flow together harmoniously. The gourmet kitchen stands out with its expansive counter space and a substantial island with seating, complemented by a large walk-in pantry that ensures ample storage. Just off the dining area, outdoor living extends to a covered patio, perfect for entertaining or relaxation or enjoying a firepit or bbq on the extended patio space as well. Upstairs, the primary bedroom offers a spacious retreat with two impressive walk-in closets. The pocket office is a thoughtful addition for those who need a dedicated workspace or hobby area. Three secondary bedrooms, each with their own walk-in closet, and a laundry room complete the expansive upper level. The Poplar is designed to provide flexibility, comfort, and modern conveniences for today’s dynamic lifestyles. At Williams Grove, you can enjoy small-town charm with easy access to Raleigh's entertainment scene. Neighborhood amenities include green spaces, ponds, lakes, a dog park, walking trails, and sidewalks throughout. This neighborhood is conveniently located near key employment centers and shopping options. Photos shown are from a similar home. Contact us to schedule a tour or stop by the model home today!
Home Details
Home Type
- Single Family
HOA Fees
- $95 Monthly HOA Fees
Parking
- 2 Car Garage
Home Design
- New Construction
Interior Spaces
- 2-Story Property
- Walk-In Pantry
- Laundry Room
Bedrooms and Bathrooms
- 5 Bedrooms
Community Details
Overview
- Association fees include ground maintenance
- Community Lake
- Pond in Community
Recreation
- Park
- Dog Park
- Recreational Area
- Trails
Map
Other Move In Ready Homes in Williams Grove
About the Builder
- Williams Grove
- 10016 Secluded Garden Dr Unit 186
- Green Level Trail - Signature
- Green Level Trail - Legacy
- Green Level Trail - Townhomes
- 4409 Dominion Crest Dr
- 4425 Dominion Crest Dr
- 4411 Dominion Crest Dr
- 4427 Dominion Crest Dr
- 4407 Dominion Crest Dr
- 4429 Dominion Crest Dr
- 4431 Dominion Crest Dr
- 4464 Dominion Crest Dr
- 4466 Dominion Crest Dr
- 120 Lexington Dr
- Young Farm
- 982 Double Helix Rd
- 976 Double Helix Rd
- 966 Double Helix Rd
- 2590 Silas Peak Ln
Ask me questions while you tour the home.
