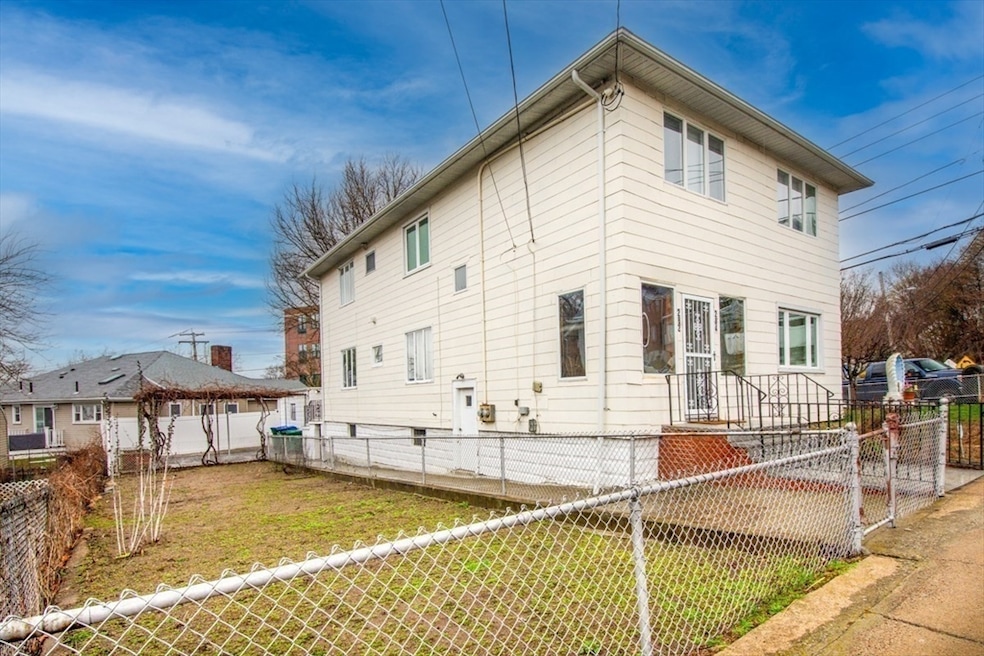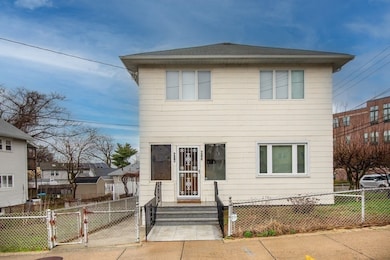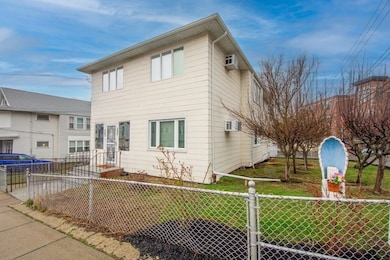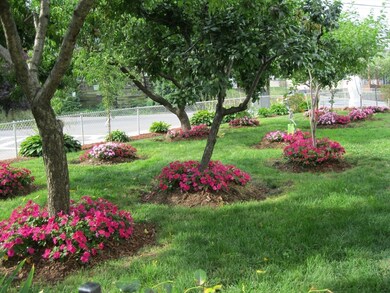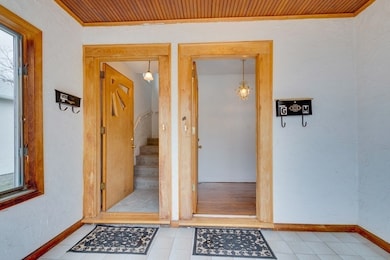
282 Willis Ave Medford, MA 02155
South Medford NeighborhoodHighlights
- Medical Services
- Wood Flooring
- Corner Lot
- Property is near public transit
- Sun or Florida Room
- Upgraded Countertops
About This Home
As of May 2025PRIME LOCATION! Well maintained 2-family home on large corner lot w/2 car garage close to shops, bakeries, amenities & restaurants of Medford.This home has been loved and meticulously kept by the same family for decades and is perfect for owner-occupancy or investment. First floor has 2 large bdrms, EIK kitchen, dining room, living room & 1 bath. Second Floor was renovated 3 years ago & has 3 bedrms, 2 full baths, EIK kitchen w/stainless steel appliances, dining room & living room. Bonus sunporch w/laundry. Each floor has spacious rooms & hardwood floors. Most windows have been replaced. Front & back covered entrances w/granite steps. Ample storage in basement w/1st floor laundry. Separate utilities. Outdoor is perfect for entertainment. Enjoy grilling at the built-in barbecue beneath grape vines or yard games. Fruit trees and flowers bloom in side yard. Garage w/ample storage. Quick walk or ride to highway, school, Tufts, Center, library, bus to Orange Line & Commuter Green Line!
Property Details
Home Type
- Multi-Family
Est. Annual Taxes
- $7,216
Year Built
- Built in 1910
Lot Details
- 7,024 Sq Ft Lot
- Fenced
- Corner Lot
- Level Lot
Parking
- 2 Car Garage
- Off-Street Parking
Home Design
- Duplex
- Stone Foundation
- Frame Construction
- Shingle Roof
Interior Spaces
- 2,540 Sq Ft Home
- Property has 1 Level
- Ceiling Fan
- Insulated Windows
- Insulated Doors
- Living Room
- Dining Room
- Sun or Florida Room
- Storm Windows
Kitchen
- Range with Range Hood
- Dishwasher
- Upgraded Countertops
- Disposal
Flooring
- Wood
- Tile
Bedrooms and Bathrooms
- 5 Bedrooms
- 3 Full Bathrooms
- Bathtub with Shower
- Separate Shower
Laundry
- Dryer
- Washer
Unfinished Basement
- Interior Basement Entry
- Sump Pump
- Block Basement Construction
Outdoor Features
- Enclosed Patio or Porch
- Rain Gutters
Location
- Property is near public transit
- Property is near schools
Utilities
- Cooling System Mounted In Outer Wall Opening
- 2 Heating Zones
- Heating System Uses Natural Gas
- Separate Meters
- 200+ Amp Service
- High Speed Internet
Listing and Financial Details
- Assessor Parcel Number M:X10 B:0043,645612
Community Details
Overview
- 2 Units
Amenities
- Medical Services
- Shops
- Coin Laundry
Recreation
- Tennis Courts
- Community Pool
- Park
- Jogging Path
Ownership History
Purchase Details
Home Financials for this Owner
Home Financials are based on the most recent Mortgage that was taken out on this home.Purchase Details
Similar Homes in the area
Home Values in the Area
Average Home Value in this Area
Purchase History
| Date | Type | Sale Price | Title Company |
|---|---|---|---|
| Deed | $1,205,000 | None Available | |
| Quit Claim Deed | -- | None Available | |
| Quit Claim Deed | -- | None Available | |
| Quit Claim Deed | -- | None Available |
Mortgage History
| Date | Status | Loan Amount | Loan Type |
|---|---|---|---|
| Open | $585,000 | Purchase Money Mortgage | |
| Closed | $585,000 | Purchase Money Mortgage | |
| Previous Owner | $200,000 | No Value Available | |
| Previous Owner | $19,000 | No Value Available |
Property History
| Date | Event | Price | Change | Sq Ft Price |
|---|---|---|---|---|
| 05/07/2025 05/07/25 | Sold | $1,205,000 | +9.5% | $474 / Sq Ft |
| 04/14/2025 04/14/25 | Pending | -- | -- | -- |
| 04/09/2025 04/09/25 | For Sale | $1,100,000 | -- | $433 / Sq Ft |
Tax History Compared to Growth
Tax History
| Year | Tax Paid | Tax Assessment Tax Assessment Total Assessment is a certain percentage of the fair market value that is determined by local assessors to be the total taxable value of land and additions on the property. | Land | Improvement |
|---|---|---|---|---|
| 2025 | $8,135 | $924,400 | $384,300 | $540,100 |
| 2024 | $7,216 | $846,900 | $366,000 | $480,900 |
| 2023 | $7,033 | $813,100 | $342,000 | $471,100 |
| 2022 | $7,047 | $782,100 | $311,000 | $471,100 |
| 2021 | $6,657 | $707,400 | $296,200 | $411,200 |
| 2020 | $6,555 | $714,100 | $296,200 | $417,900 |
| 2019 | $6,244 | $650,400 | $269,200 | $381,200 |
| 2018 | $5,948 | $580,900 | $244,700 | $336,200 |
| 2017 | $5,597 | $530,000 | $228,700 | $301,300 |
| 2016 | $5,455 | $487,500 | $207,900 | $279,600 |
| 2015 | $5,178 | $442,600 | $198,000 | $244,600 |
Agents Affiliated with this Home
-
Marina Tramontozzi

Seller's Agent in 2025
Marina Tramontozzi
True North Realty
(617) 291-8220
1 in this area
110 Total Sales
-
Amy Frizzi

Buyer's Agent in 2025
Amy Frizzi
Ivy Realty Group
(617) 903-0829
4 in this area
55 Total Sales
Map
Source: MLS Property Information Network (MLS PIN)
MLS Number: 73356964
APN: MEDF-000010-000000-X000043
- 57 Edward St
- 39 Bonner Ave Unit 39
- 56 William St
- 11 Bonner Ave
- 11 Bonner Ave Unit 2
- 11 Bonner Ave Unit 1
- 483 Broadway
- 595 Broadway Unit 201
- 595 Broadway Unit 101
- 474 Broadway Unit 39
- 474 Broadway Unit 26
- 34 Fiske Ave Unit C
- 32 Richardson St
- 654 Mystic Ave
- 654 Mystic Ave Unit 1
- 37 Main St Unit 1
- 59 Partridge Ave Unit 1
- 59 Partridge Ave Unit 2
- 51 Edgar Ave
- 310 Lowell St
