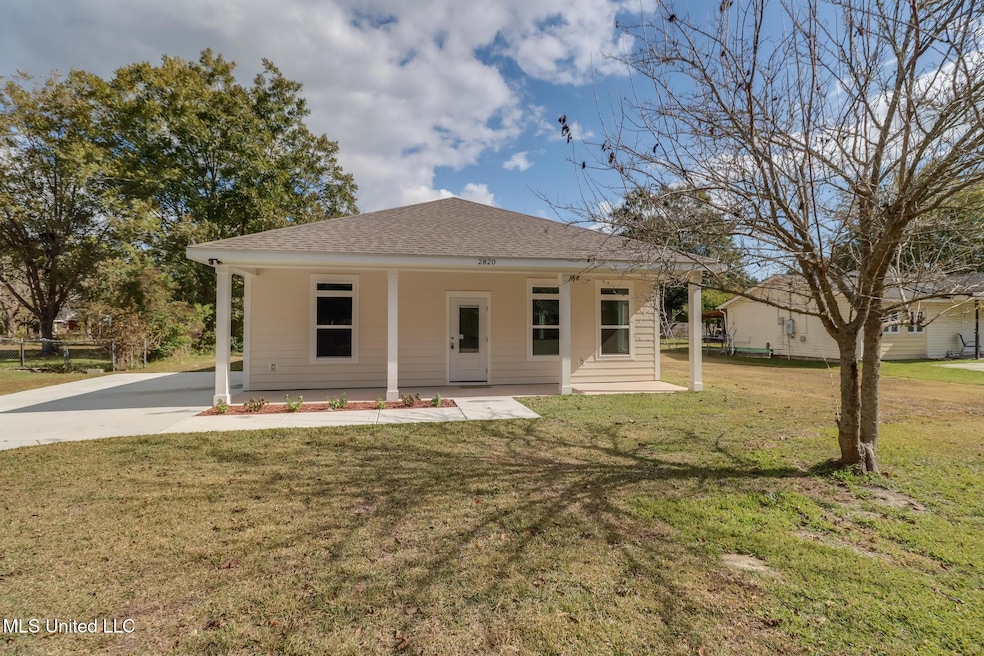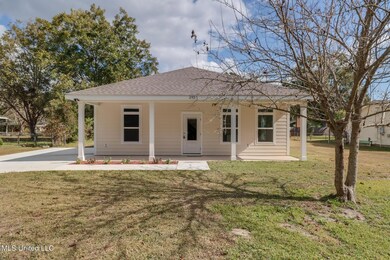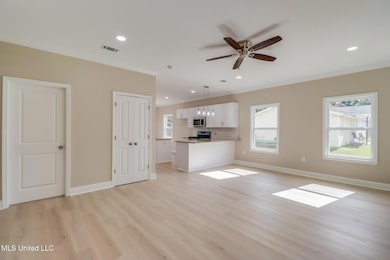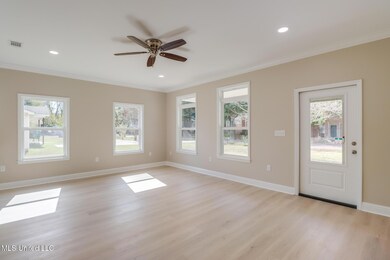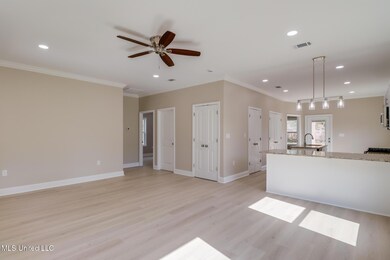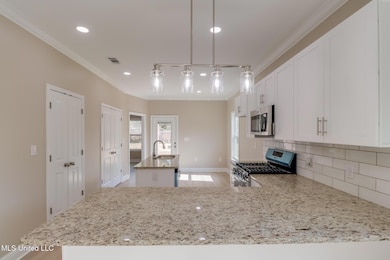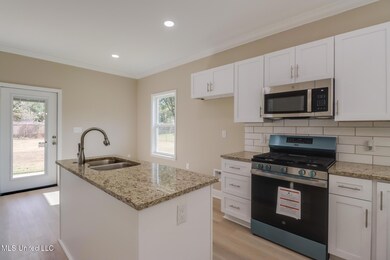2820 50th Ave Gulfport, MS 39501
Gulfport Heights NeighborhoodEstimated payment $1,379/month
3
Beds
2
Baths
1,400
Sq Ft
$184
Price per Sq Ft
Highlights
- New Construction
- Open Floorplan
- Granite Countertops
- Gulfport High School Rated A
- Combination Kitchen and Living
- Private Yard
About This Home
Great new construction 3 bedroom/2 bath home centrally located in Gulfport, MS. Granite counters, stainless steel appliances, ceramic tile floors throughout, open floor plan. Large primary bath and walk-in closet. Home has lots of natural light, on large lot with a partially fenced backyard.
Listing Agent
Coldwell Banker Alfonso Realty-Lorraine Rd License #S45905 Listed on: 11/19/2025

Home Details
Home Type
- Single Family
Est. Annual Taxes
- $243
Year Built
- Built in 2025 | New Construction
Lot Details
- 0.29 Acre Lot
- Lot Dimensions are 87 x 146
- Private Yard
Home Design
- Slab Foundation
- Asphalt Shingled Roof
- Masonry
Interior Spaces
- 1,400 Sq Ft Home
- 1-Story Property
- Open Floorplan
- Ceiling Fan
- Combination Kitchen and Living
- Ceramic Tile Flooring
- Laundry closet
Kitchen
- Eat-In Kitchen
- Gas Oven
- Gas Range
- Microwave
- Dishwasher
- Kitchen Island
- Granite Countertops
- Disposal
Bedrooms and Bathrooms
- 3 Bedrooms
- Walk-In Closet
- 2 Full Bathrooms
- Double Vanity
- Soaking Tub
- Separate Shower
Parking
- 4 Parking Spaces
- Driveway
Utilities
- Central Heating and Cooling System
- Natural Gas Connected
- Tankless Water Heater
- Gas Water Heater
Additional Features
- Front Porch
- City Lot
Community Details
- No Home Owners Association
- Metes And Bounds Subdivision
Listing and Financial Details
- Assessor Parcel Number 0710n-01-017.000
Map
Create a Home Valuation Report for This Property
The Home Valuation Report is an in-depth analysis detailing your home's value as well as a comparison with similar homes in the area
Home Values in the Area
Average Home Value in this Area
Tax History
| Year | Tax Paid | Tax Assessment Tax Assessment Total Assessment is a certain percentage of the fair market value that is determined by local assessors to be the total taxable value of land and additions on the property. | Land | Improvement |
|---|---|---|---|---|
| 2025 | $243 | $1,806 | $0 | $0 |
| 2024 | $243 | $1,806 | $0 | $0 |
| 2023 | $249 | $1,806 | $0 | $0 |
| 2022 | $249 | $1,806 | $0 | $0 |
| 2021 | $249 | $1,806 | $0 | $0 |
| 2020 | $206 | $1,484 | $0 | $0 |
| 2019 | $227 | $1,484 | $0 | $0 |
| 2018 | $227 | $1,484 | $0 | $0 |
| 2017 | $227 | $1,484 | $0 | $0 |
| 2015 | $590 | $4,305 | $0 | $0 |
| 2014 | $590 | $3,316 | $0 | $0 |
| 2013 | -- | $4,305 | $989 | $3,316 |
Source: Public Records
Property History
| Date | Event | Price | List to Sale | Price per Sq Ft |
|---|---|---|---|---|
| 11/19/2025 11/19/25 | For Sale | $257,900 | -- | $184 / Sq Ft |
Source: MLS United
Source: MLS United
MLS Number: 4132021
APN: 0710N-01-017.000
Nearby Homes
- 4414 30th 1 2 St Unit B
- 3403 54th Ave Unit C
- 1911 47th Ave
- 3907 Reynosa Dr
- 3903 Monterey Dr
- 3939 21st St
- 3300 Pass Rd
- 112 Missouri St
- 1505 Dixie Ave
- 18400 28th St
- 3213 12th St
- 1114 33rd Ave
- 1159 E Old Pass Rd
- 813 Allendale Ave
- 612 Allendale Ave
- 3101 20th Ave Unit A
- 125 Edmund Dr
- 2206 21st Ave Unit B
- 2022 22nd St Unit B
- 325 Ferguson Ave
