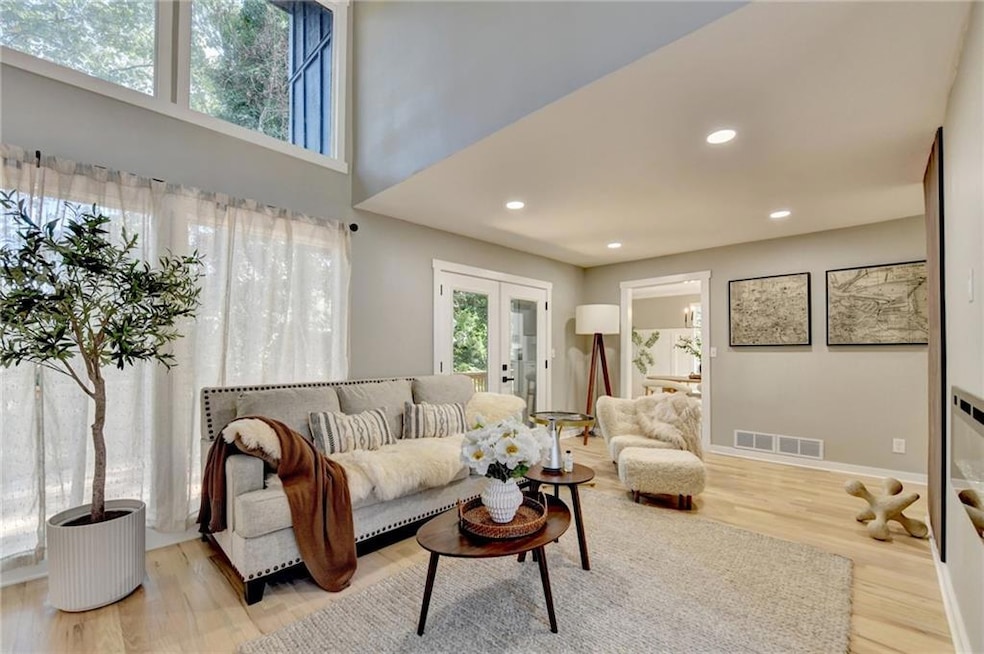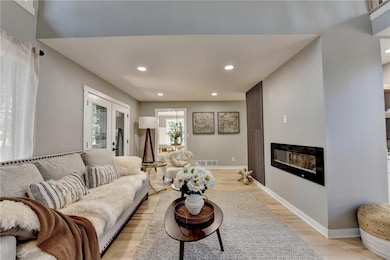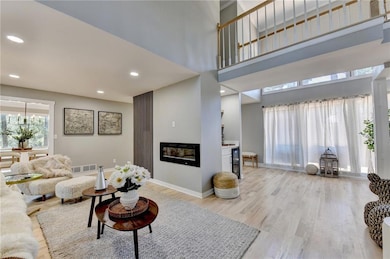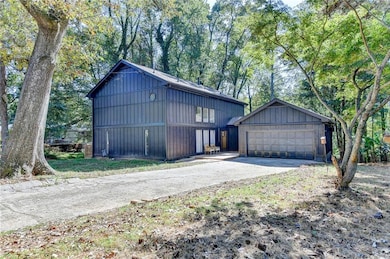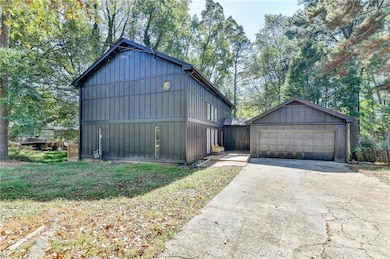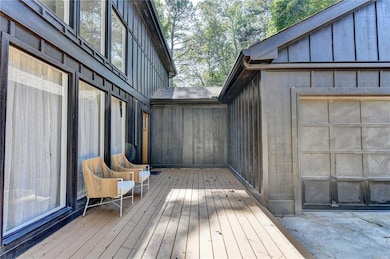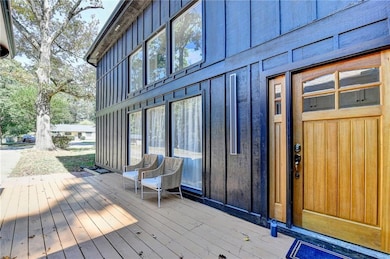2820 Bluebird Cir NW Duluth, GA 30096
Estimated payment $3,249/month
Highlights
- Boat Dock
- Open-Concept Dining Room
- Community Lake
- B.B. Harris Elementary School Rated A
- Fishing
- Clubhouse
About This Home
You can choose to have HOA Or Not!Nestled in the Cardinal Lake Estates subdivision, this beautifully renovated single-family home sits on a generous 0.52-acre lot and offers approximately 2,660 sq ft of thoughtfully designed living space. Step inside to a dramatic two-story great room with expansive floor-to-ceiling windows that bring in abundant natural light. The home also features a bright sunroom, a flexible bonus room (office/guest), and a custom bar area designed for both everyday living and entertaining.
Recent renovations include:
Selective window replacements and upgrades, with all new modern trimwork for a fresh, contemporary look
New hardwood floors and fresh interior & exterior paint
Fully updated kitchen with premium solid wood cabinetry, upgraded fixtures, and modern finishes Stylishly remodeled bathrooms, upgraded lighting, and a modern fireplace Dual reinforced decks for outdoor gatherings Independent two-car garage with windows for added natural light Additional highlights include an open, versatile floor plan, excellent natural light throughout, and a sunroom that extends the living space with an indoor-outdoor feel. Prime location: less than 5 minutes to Suwanee Town Center and about 8 minutes to Duluth’s shopping and dining district. A perfect combination of space, convenience, and modern upgrades.
Home Details
Home Type
- Single Family
Est. Annual Taxes
- $4,920
Year Built
- Built in 1973 | Remodeled
Lot Details
- 0.52 Acre Lot
- Back Yard
HOA Fees
- Property has a Home Owners Association
Parking
- 2 Car Garage
- Driveway
Home Design
- Wood Siding
Interior Spaces
- 2,644 Sq Ft Home
- 2-Story Property
- Wet Bar
- Ceiling height of 10 feet on the upper level
- Ceiling Fan
- Electric Fireplace
- Window Treatments
- Wood Frame Window
- Entrance Foyer
- Family Room with Fireplace
- Open-Concept Dining Room
- Breakfast Room
- Formal Dining Room
- Fire and Smoke Detector
- Laundry Room
- Attic
Kitchen
- Gas Range
- Range Hood
- Dishwasher
- Stone Countertops
- White Kitchen Cabinets
Flooring
- Wood
- Tile
Bedrooms and Bathrooms
- 4 Bedrooms
- Dual Closets
- Dual Vanity Sinks in Primary Bathroom
- Bathtub and Shower Combination in Primary Bathroom
Basement
- Exterior Basement Entry
- Crawl Space
Accessible Home Design
- Accessible Bedroom
- Accessible Common Area
- Central Living Area
- Accessible Closets
Outdoor Features
- Deck
- Exterior Lighting
Location
- Property is near schools
- Property is near shops
Schools
- Harris Elementary School
- Duluth Middle School
- Duluth High School
Utilities
- Central Heating and Cooling System
- Heating System Uses Natural Gas
- 220 Volts
- 110 Volts
- Septic Tank
Listing and Financial Details
- Assessor Parcel Number R7119A081
Community Details
Overview
- Cardinal Lake Subdivision
- Community Lake
Amenities
- Restaurant
- Clubhouse
- Laundry Facilities
Recreation
- Boat Dock
- Community Playground
- Community Pool
- Fishing
Map
Home Values in the Area
Average Home Value in this Area
Tax History
| Year | Tax Paid | Tax Assessment Tax Assessment Total Assessment is a certain percentage of the fair market value that is determined by local assessors to be the total taxable value of land and additions on the property. | Land | Improvement |
|---|---|---|---|---|
| 2025 | $5,099 | $172,640 | $29,920 | $142,720 |
| 2024 | $4,920 | $157,000 | $29,200 | $127,800 |
| 2023 | $4,920 | $149,160 | $26,000 | $123,160 |
| 2022 | $4,578 | $142,240 | $26,000 | $116,240 |
| 2021 | $3,781 | $101,400 | $18,400 | $83,000 |
| 2020 | $3,803 | $101,400 | $18,400 | $83,000 |
| 2019 | $3,878 | $101,400 | $18,400 | $83,000 |
| 2018 | $3,442 | $88,880 | $18,400 | $70,480 |
| 2016 | $2,892 | $72,680 | $16,000 | $56,680 |
| 2015 | $2,851 | $70,680 | $16,000 | $54,680 |
| 2014 | -- | $71,240 | $16,000 | $55,240 |
Property History
| Date | Event | Price | List to Sale | Price per Sq Ft |
|---|---|---|---|---|
| 11/07/2025 11/07/25 | Price Changed | $529,000 | -0.2% | $200 / Sq Ft |
| 10/28/2025 10/28/25 | Price Changed | $530,000 | -3.6% | $200 / Sq Ft |
| 10/02/2025 10/02/25 | For Sale | $550,000 | -- | $208 / Sq Ft |
Purchase History
| Date | Type | Sale Price | Title Company |
|---|---|---|---|
| Limited Warranty Deed | $320,000 | -- | |
| Warranty Deed | $210,000 | -- | |
| Quit Claim Deed | -- | -- | |
| Deed | $187,000 | -- | |
| Deed | $145,000 | -- |
Mortgage History
| Date | Status | Loan Amount | Loan Type |
|---|---|---|---|
| Previous Owner | $206,196 | FHA | |
| Previous Owner | $168,300 | New Conventional | |
| Previous Owner | $116,000 | New Conventional |
Source: First Multiple Listing Service (FMLS)
MLS Number: 7660317
APN: 7-119A-081
- 2818 Willowstone Dr
- 2741 Willowstone Dr
- 2938 Willowstone Dr
- 2893 Thurleston Ln
- 3315 Oak Hampton Way Unit 1
- 2883 Thurleston Ln
- 2822 Salem Oak Way
- 2895 Dogwood Creek Pkwy Unit 1
- 2932 Hunting Wood Walk
- 3088 Willowstone Dr
- 3102 Claiborne Dr
- 2230 Siskin Square Rd Unit 87
- 2240 Siskin Square Rd
- 2240 Siskin Square Rd Unit 88
- 2270 Siskin Square Rd Unit 91
- 3355 Cresswell Link Way
- 2280 Siskin Square Rd Unit 92
- 2380 Edgar Park Place Unit 101
- 2829 Cardinal Trace
- 2826 Whippoorwill Cir
- 2911 Willowstone Dr
- 2883 Thurleston Ln
- 2945 Dogwood Creek Pkwy
- 3202 Davenport Park Ln
- 2623 Davenham Ln Unit 2623
- 2513 Davenham Ln
- 2539 Larson Creek Cove
- 2508 Davenham Ln
- 3070 Bugle Dr
- 2313 Worrall Hill Dr
- 2821 Meadowlark Trail NW
- 2821 Meadow Lark Trail
- 3264 Star Pine Ct
- 2216 Worrall Hill Dr
- 3355 Mcdaniel Rd
- 2574 Dogwood Pond Rd
- 2951 Satellite Blvd
- 2123 Worrall Hill Dr
- 3145 Dover Ct
