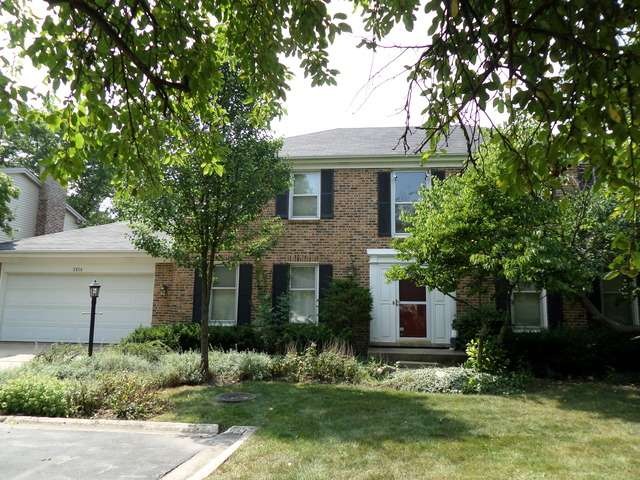
2820 Farmington Rd Northbrook, IL 60062
Highlights
- Colonial Architecture
- Pond
- Wood Flooring
- Wescott Elementary School Rated A
- Recreation Room
- Fenced Yard
About This Home
As of December 2014BRICK COLONIAL WITH POND VIEW & OPEN FIELD ON NORTH SIDE OF HOUSE. ROOF IS 7 YEARS OLD. FINISHED BASEMENT. AS IS CONDITION.
Last Agent to Sell the Property
Core Realty & Investments, Inc License #475095364 Listed on: 02/04/2014

Home Details
Home Type
- Single Family
Est. Annual Taxes
- $12,986
Year Built
- 1975
Lot Details
- East or West Exposure
- Fenced Yard
HOA Fees
- $90 per month
Parking
- Attached Garage
- Garage Door Opener
- Driveway
- Parking Included in Price
- Garage Is Owned
Home Design
- Colonial Architecture
- Brick Exterior Construction
- Slab Foundation
- Asphalt Shingled Roof
Interior Spaces
- Primary Bathroom is a Full Bathroom
- Recreation Room
- Wood Flooring
- Partially Finished Basement
- Basement Fills Entire Space Under The House
Kitchen
- Breakfast Bar
- Oven or Range
- Dishwasher
- Disposal
Laundry
- Dryer
- Washer
Outdoor Features
- Pond
Utilities
- Forced Air Heating and Cooling System
- Heating System Uses Gas
- Lake Michigan Water
Listing and Financial Details
- Homeowner Tax Exemptions
Ownership History
Purchase Details
Home Financials for this Owner
Home Financials are based on the most recent Mortgage that was taken out on this home.Purchase Details
Home Financials for this Owner
Home Financials are based on the most recent Mortgage that was taken out on this home.Purchase Details
Home Financials for this Owner
Home Financials are based on the most recent Mortgage that was taken out on this home.Purchase Details
Purchase Details
Home Financials for this Owner
Home Financials are based on the most recent Mortgage that was taken out on this home.Purchase Details
Home Financials for this Owner
Home Financials are based on the most recent Mortgage that was taken out on this home.Similar Homes in Northbrook, IL
Home Values in the Area
Average Home Value in this Area
Purchase History
| Date | Type | Sale Price | Title Company |
|---|---|---|---|
| Warranty Deed | $712,000 | First American Title | |
| Warranty Deed | $700,000 | Precision Title | |
| Warranty Deed | $395,000 | First American Title | |
| Interfamily Deed Transfer | -- | M G R Title | |
| Warranty Deed | $626,500 | Multiple | |
| Interfamily Deed Transfer | -- | -- |
Mortgage History
| Date | Status | Loan Amount | Loan Type |
|---|---|---|---|
| Open | $424,100 | New Conventional | |
| Previous Owner | $545,000 | New Conventional | |
| Previous Owner | $560,000 | New Conventional | |
| Previous Owner | $61,000 | Future Advance Clause Open End Mortgage | |
| Previous Owner | $83,000 | Unknown | |
| Previous Owner | $501,200 | Unknown | |
| Previous Owner | $160,000 | Unknown | |
| Previous Owner | $60,000 | Credit Line Revolving | |
| Previous Owner | $125,000 | No Value Available |
Property History
| Date | Event | Price | Change | Sq Ft Price |
|---|---|---|---|---|
| 12/19/2014 12/19/14 | Sold | $700,000 | -4.0% | $255 / Sq Ft |
| 11/02/2014 11/02/14 | Pending | -- | -- | -- |
| 10/16/2014 10/16/14 | For Sale | $729,000 | +84.7% | $265 / Sq Ft |
| 05/12/2014 05/12/14 | Sold | $394,643 | 0.0% | $155 / Sq Ft |
| 05/08/2014 05/08/14 | Pending | -- | -- | -- |
| 02/14/2014 02/14/14 | Off Market | $394,643 | -- | -- |
| 02/04/2014 02/04/14 | For Sale | $559,000 | -- | $220 / Sq Ft |
Tax History Compared to Growth
Tax History
| Year | Tax Paid | Tax Assessment Tax Assessment Total Assessment is a certain percentage of the fair market value that is determined by local assessors to be the total taxable value of land and additions on the property. | Land | Improvement |
|---|---|---|---|---|
| 2024 | $12,986 | $55,000 | $12,474 | $42,526 |
| 2023 | $12,633 | $55,000 | $12,474 | $42,526 |
| 2022 | $12,633 | $55,000 | $12,474 | $42,526 |
| 2021 | $14,299 | $55,116 | $10,810 | $44,306 |
| 2020 | $12,926 | $55,116 | $10,810 | $44,306 |
| 2019 | $12,854 | $60,568 | $10,810 | $49,758 |
| 2018 | $12,926 | $53,022 | $9,563 | $43,459 |
| 2017 | $13,442 | $59,672 | $9,563 | $50,109 |
| 2016 | $12,816 | $59,672 | $9,563 | $50,109 |
| 2015 | $11,937 | $49,920 | $7,900 | $42,020 |
| 2014 | $11,041 | $49,920 | $7,900 | $42,020 |
| 2013 | $10,891 | $49,920 | $7,900 | $42,020 |
Agents Affiliated with this Home
-
D
Seller's Agent in 2014
David Itah
Kale Realty
(702) 372-9707
1 Total Sale
-

Seller's Agent in 2014
Young Suk Lee
Core Realty & Investments, Inc
(847) 877-3588
1 in this area
25 Total Sales
-
M
Buyer's Agent in 2014
Mark Urkovich
TriView Property & Investments
Map
Source: Midwest Real Estate Data (MRED)
MLS Number: MRD08529408
APN: 04-20-208-009-0000
- 2750 Prince St
- 3005 Highland Rd
- 2960 Willow Rd
- 3121 Donovan Glen Ct
- 2110 Pfingsten Rd
- 2839 Woodmere Dr
- 2100 Pfingsten Rd
- 2566 Brian Dr Unit 55
- 2300 Landwehr Rd
- 2509 Astor Ct
- 2466 Cobblewood Dr Unit 69
- 2456 Cobblewood Dr Unit 72
- 2566 Essex Dr
- 2803 Wildflower Ct
- 2442 Pfingsten Rd
- 2410 White Oak Dr
- 3139 Iris Ct
- 3550 Ari Dr E
- 3617 Ari Ln
- 2410 Halina Dr E
