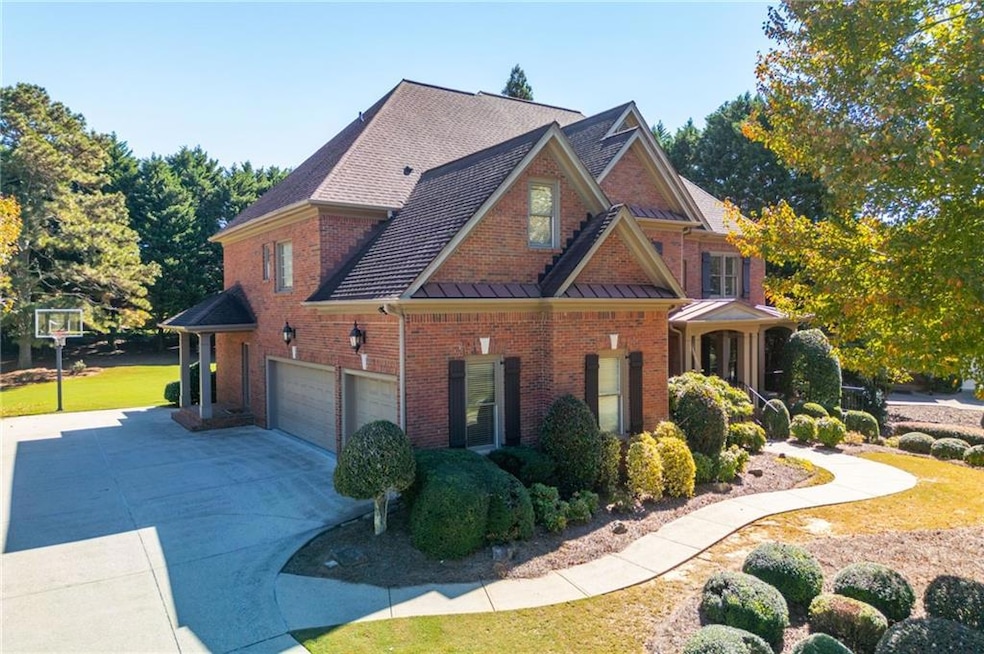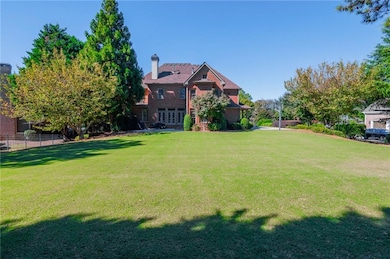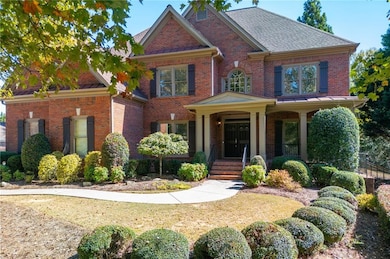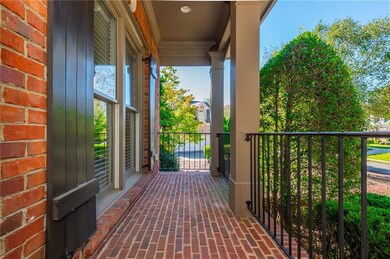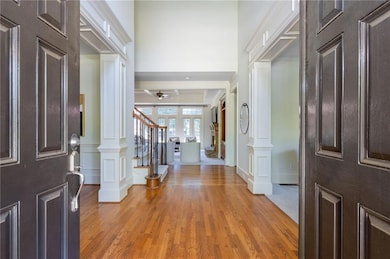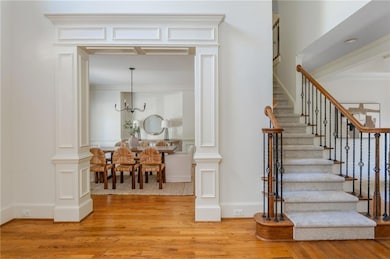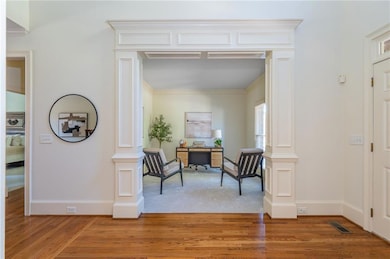2820 Gainesway Ct Cumming, GA 30041
Big Creek NeighborhoodEstimated payment $8,042/month
Highlights
- Fitness Center
- Separate his and hers bathrooms
- Dining Room Seats More Than Twelve
- Shiloh Point Elementary School Rated A
- Catering Kitchen
- Fireplace in Primary Bedroom
About This Home
Imagine stepping out to your own large, level backyard in the heart of Creekstone Estates—one of Forsyth County’s most exclusive and sought-after neighborhoods. Whether you dream of adding a pool, designing a garden, or creating an outdoor kitchen for entertaining, this 4-sided brick home gives you the perfect space to bring your vision to life.nInside, this 5-bedroom, 5.5-bath home blends classic craftsmanship with modern updates. Fresh interior paint, new carpet, and beautiful architectural details make every room feel inviting and move-in ready. The open-concept kitchen features rich wood cabinetry, granite countertops, stainless steel appliances, and double ovens, and flows effortlessly into the sunny breakfast area and great room with a wall of windows. Enjoy cozy evenings by the fireplace, surrounded by custom built-ins and plenty of natural light. The formal living room offers flexibility as a home office or library, while the dining room sets the stage for memorable gatherings.Upstairs, you’ll find four spacious bedrooms, including a primary suite with a spa-like ensuite bath featuring dual vanities. Two bedrooms share a Jack-and-Jill bath, while another has a private ensuite—perfect for guests or teens. A laundry room and built-in office nook add convenience to everyday living. The finished terrace level expands your living space with a full bathroom, large recreation room for movie nights or a pool table, a cozy fireplace with a cabin-like vibe, and direct walk-out access to the backyard. There’s also plenty of storage for all your extras.
With its three-car garage, side-entry porch, and timeless brick exterior, this home offers curb appeal that never fades. It’s been meticulously maintained and is truly move-in ready—the best value in Creekstone Estates.
You’ll love living in this resort-style swim and tennis community featuring sidewalks throughout, a clubhouse, pool with swim team, and active tennis leagues. It’s also close to top-rated Forsyth County schools, Sharon Springs Park, Fowler Park, Big Creek Greenway, The Collection, and Halcyon, with easy access to GA-400. If you’ve been searching for a move-in ready brick home with a finished basement and space to grow, this one stands out for its quality, location, and lifestyle. Come see why Creekstone Estates is one of the most loved neighborhoods in South Forsyth.
Home Details
Home Type
- Single Family
Est. Annual Taxes
- $9,238
Year Built
- Built in 2002
Lot Details
- 0.69 Acre Lot
- Private Lot
- Irrigation Equipment
- Front and Back Yard Sprinklers
- Back and Front Yard
HOA Fees
- $142 Monthly HOA Fees
Parking
- 3 Car Garage
- Side Facing Garage
- Garage Door Opener
- Driveway
Home Design
- Traditional Architecture
- Composition Roof
- Four Sided Brick Exterior Elevation
- Concrete Perimeter Foundation
Interior Spaces
- 3-Story Property
- Bookcases
- Crown Molding
- Tray Ceiling
- Ceiling height of 10 feet on the main level
- Ceiling Fan
- Entrance Foyer
- Family Room with Fireplace
- 3 Fireplaces
- Great Room
- Living Room
- Dining Room Seats More Than Twelve
- Formal Dining Room
- Fire and Smoke Detector
Kitchen
- Breakfast Area or Nook
- Eat-In Kitchen
- Breakfast Bar
- Walk-In Pantry
- Double Oven
- Electric Oven
- Gas Cooktop
- Microwave
- Dishwasher
- Stone Countertops
- Wood Stained Kitchen Cabinets
- Disposal
Flooring
- Wood
- Carpet
- Vinyl
Bedrooms and Bathrooms
- Oversized primary bedroom
- Fireplace in Primary Bedroom
- Walk-In Closet
- Separate his and hers bathrooms
- Whirlpool Bathtub
- Separate Shower in Primary Bathroom
Laundry
- Laundry Room
- Laundry on upper level
- 220 Volts In Laundry
Finished Basement
- Fireplace in Basement
- Finished Basement Bathroom
Outdoor Features
- Front Porch
Location
- Property is near schools
- Property is near shops
Schools
- Shiloh Point Elementary School
- Piney Grove Middle School
- Denmark High School
Utilities
- Forced Air Heating and Cooling System
- High Speed Internet
- Phone Available
- Cable TV Available
Listing and Financial Details
- Tax Lot 112
- Assessor Parcel Number 110 188
Community Details
Overview
- $2,000 Initiation Fee
- Creekstone Estates Subdivision
- Rental Restrictions
Amenities
- Catering Kitchen
- Clubhouse
Recreation
- Community Playground
- Swim Team
- Fitness Center
- Trails
Map
Home Values in the Area
Average Home Value in this Area
Tax History
| Year | Tax Paid | Tax Assessment Tax Assessment Total Assessment is a certain percentage of the fair market value that is determined by local assessors to be the total taxable value of land and additions on the property. | Land | Improvement |
|---|---|---|---|---|
| 2025 | $9,238 | $471,700 | $120,000 | $351,700 |
| 2024 | $9,238 | $449,028 | $90,000 | $359,028 |
| 2023 | $8,401 | $417,544 | $72,000 | $345,544 |
| 2022 | $8,367 | $296,264 | $72,000 | $224,264 |
| 2021 | $7,547 | $296,264 | $72,000 | $224,264 |
| 2020 | $7,293 | $283,976 | $72,000 | $211,976 |
| 2019 | $7,053 | $271,808 | $72,000 | $199,808 |
| 2018 | $6,500 | $244,516 | $40,000 | $204,516 |
| 2017 | $6,350 | $236,276 | $40,000 | $196,276 |
| 2016 | $6,154 | $226,996 | $40,000 | $186,996 |
| 2015 | $6,004 | $219,396 | $40,000 | $179,396 |
| 2014 | $5,309 | $203,832 | $0 | $0 |
Property History
| Date | Event | Price | List to Sale | Price per Sq Ft |
|---|---|---|---|---|
| 11/13/2025 11/13/25 | Price Changed | $1,350,000 | -2.9% | $208 / Sq Ft |
| 10/17/2025 10/17/25 | For Sale | $1,390,000 | -- | $214 / Sq Ft |
Purchase History
| Date | Type | Sale Price | Title Company |
|---|---|---|---|
| Quit Claim Deed | -- | None Listed On Document | |
| Quit Claim Deed | -- | None Listed On Document | |
| Deed | $536,400 | -- |
Mortgage History
| Date | Status | Loan Amount | Loan Type |
|---|---|---|---|
| Previous Owner | $649,000 | New Conventional | |
| Previous Owner | $150,000 | New Conventional |
Source: First Multiple Listing Service (FMLS)
MLS Number: 7666435
APN: 110-188
- 2910 Creek Tree Ln
- 2335 Flat Stone Dr
- 2325 S Clement Rd
- 2560 Bertrand Way
- 1760 Commonwealth Trail
- 2530 Ballantrae Cir Unit 45
- 3020 Medford Dr
- 2545 Bertrand Way
- Hedgewood with Basement Plan at Willow Glen - Highlands Collection
- Rosalynn Plan at Willow Glen - Reserve Collection
- Rhinewood with Basement Plan at Willow Glen - Reserve Collection
- Montadale with Basement Plan at Willow Glen - Highlands Collection
- Peterson with Basement Plan at Willow Glen - Reserve Collection
- Parkmont Plan at Willow Glen - Reserve Collection
- Parkmont with Basement Plan at Willow Glen - Reserve Collection
- Montadale Plan at Willow Glen - Highlands Collection
- Hillstone Plan at Willow Glen - Highlands Collection
- Peterson Plan at Willow Glen - Reserve Collection
- Antoinette with Basement Plan at Willow Glen - Highlands Collection
- Rosalynn with Basement Plan at Willow Glen - Reserve Collection
- 2435 Manor View
- 1880 Manor View
- 3255 Sharon Ln
- 2620 Springmonte Place
- 2675 Huddlestone Way
- 2640 Huddlestone Way
- 2690 Gold Creek Ln
- 2350 Callaway Ct
- 8434 Majors Rd
- 2510 Thackery Ct
- 1055 Summit Overlook Way
- 3920 Ivy Summit Ct
- 940 Walters Cir
- 765 Spring Valley Dr
- 4745 Shiloh Springs Rd
- 4740 Shiloh Crossing Way
- 3115 Warbler Way
- 4550 Farmstead Dr
- 3440 Mathis Airport Pkwy
- 5015 Hastings Terrace
