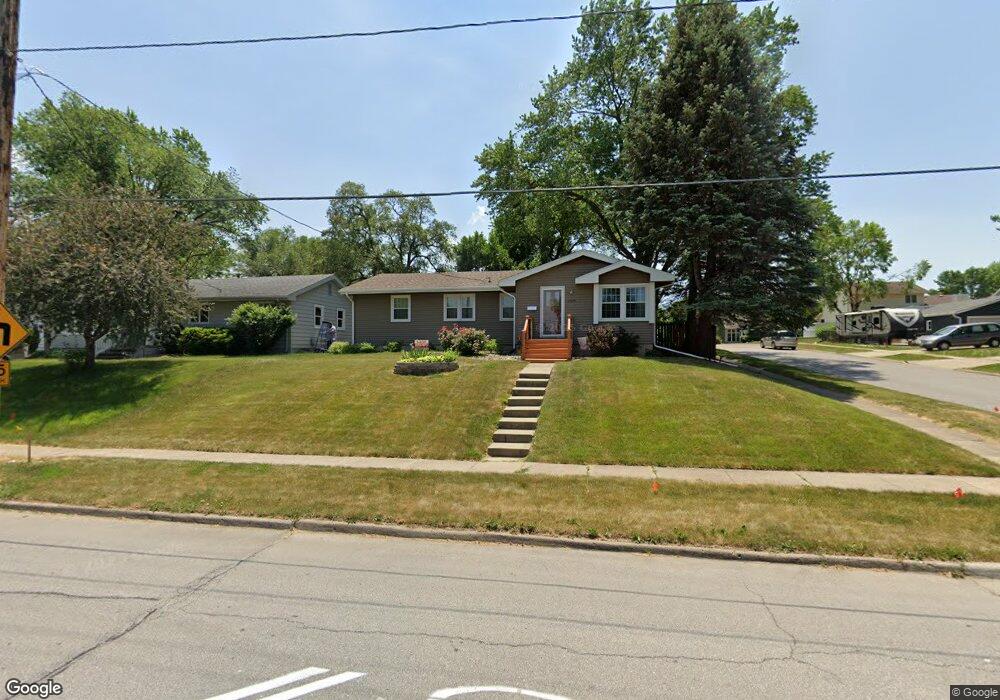2820 Giles St West Des Moines, IA 50265
Estimated Value: $302,000 - $317,000
4
Beds
2
Baths
1,464
Sq Ft
$210/Sq Ft
Est. Value
About This Home
This home is located at 2820 Giles St, West Des Moines, IA 50265 and is currently estimated at $307,866, approximately $210 per square foot. 2820 Giles St is a home located in Polk County with nearby schools including Fairmeadows Elementary School, Stilwell Junior High School, and Valley Southwoods Freshman High School.
Create a Home Valuation Report for This Property
The Home Valuation Report is an in-depth analysis detailing your home's value as well as a comparison with similar homes in the area
Home Values in the Area
Average Home Value in this Area
Tax History Compared to Growth
Tax History
| Year | Tax Paid | Tax Assessment Tax Assessment Total Assessment is a certain percentage of the fair market value that is determined by local assessors to be the total taxable value of land and additions on the property. | Land | Improvement |
|---|---|---|---|---|
| 2025 | $3,992 | $297,100 | $75,000 | $222,100 |
| 2024 | $3,992 | $262,300 | $65,300 | $197,000 |
| 2023 | $3,938 | $262,300 | $65,300 | $197,000 |
| 2022 | $3,890 | $212,800 | $55,300 | $157,500 |
| 2021 | $3,858 | $212,800 | $55,300 | $157,500 |
| 2020 | $3,796 | $201,000 | $52,200 | $148,800 |
| 2019 | $3,512 | $201,000 | $52,200 | $148,800 |
| 2018 | $3,516 | $180,000 | $45,700 | $134,300 |
| 2017 | $3,282 | $180,000 | $45,700 | $134,300 |
| 2016 | $3,206 | $163,800 | $41,100 | $122,700 |
| 2015 | $3,206 | $163,800 | $41,100 | $122,700 |
| 2014 | $2,986 | $156,200 | $38,400 | $117,800 |
Source: Public Records
Map
Nearby Homes
