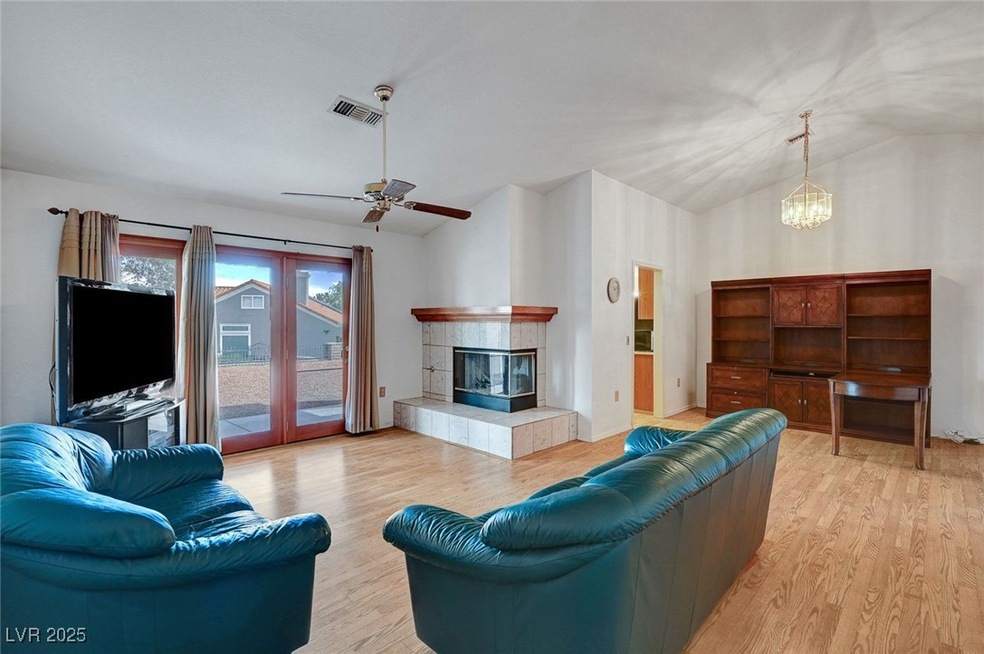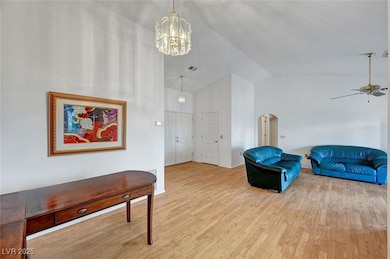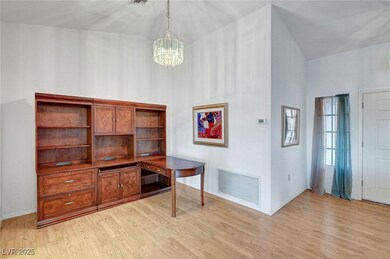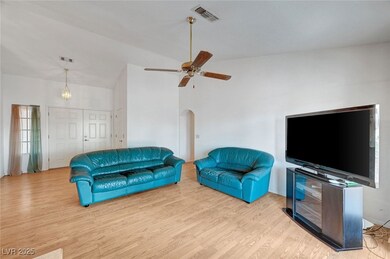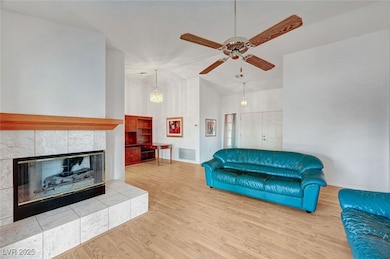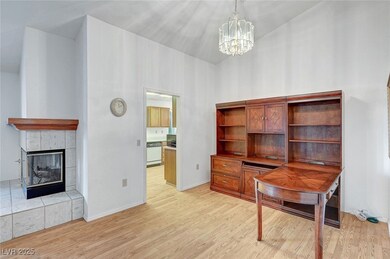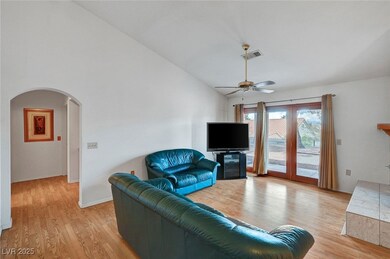
$354,498
- 2 Beds
- 2.5 Baths
- 1,281 Sq Ft
- 3481 Creek River Dr
- Las Vegas, NV
8k in CLOSING COSTS with full priced offer! AFFORDABLE & UPDATED TOWNHOME in desirable FIRETHORNE COMMUNITY in NW LAS VEGAS! PRIME LOCATION next to the COMMUNITY POOL, w/ GUEST PARKING & DEDICATED RV PARKING on-site. This 2-BED, 2.5-BATH home features an EXTRA-LARGE 2-CAR GARAGE w/ BUILT-IN STORAGE, OVERHEAD SPACE, & WIFI GARAGE OPENER. BETTER THAN NEW w/ NEW HVAC & DUCTWORK (2020), NEW
Chelsea Atwell Realty Executives of SNV
