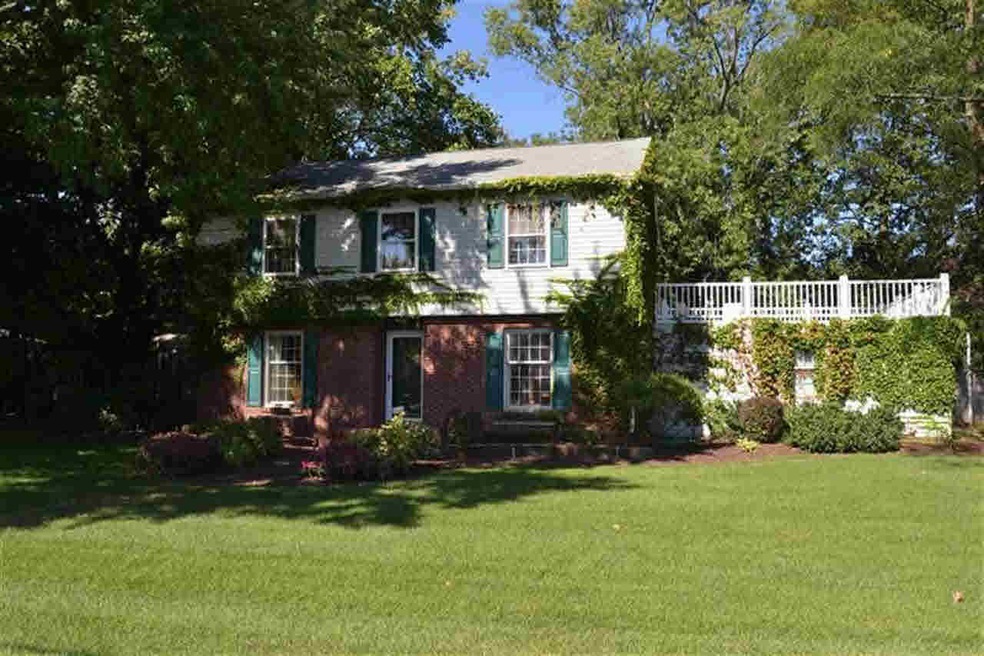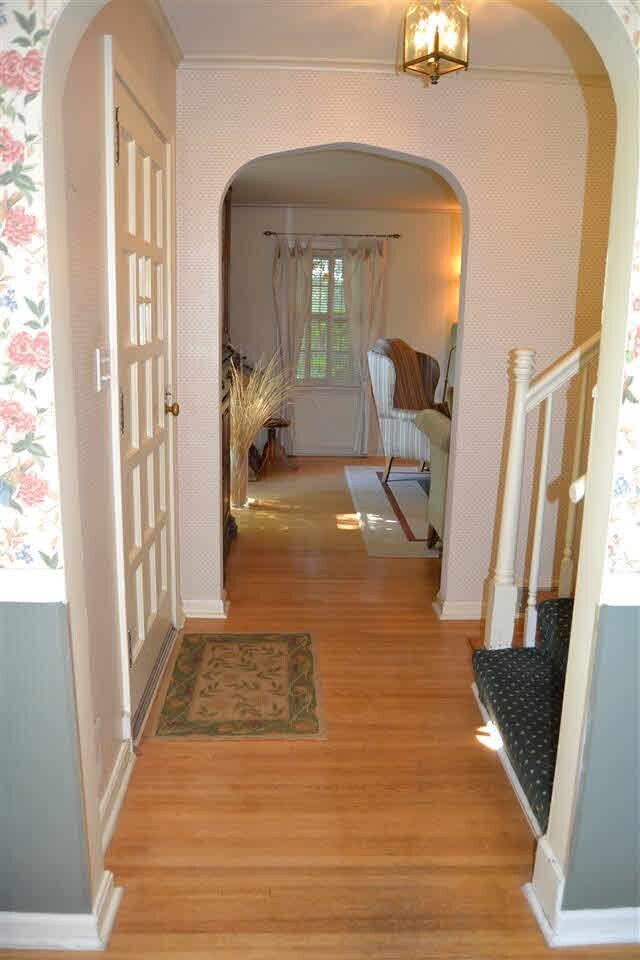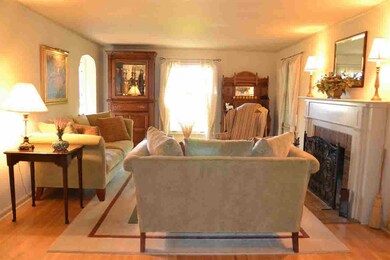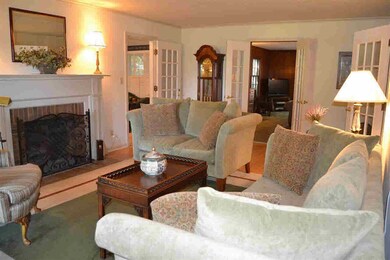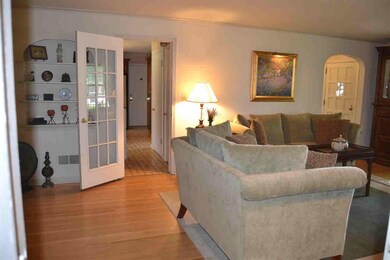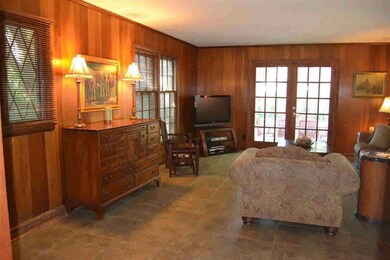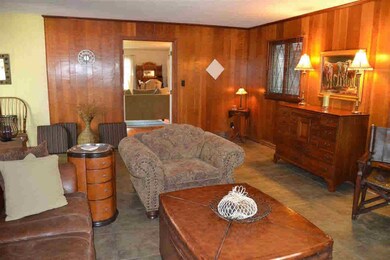
2820 Greenleaf Blvd Elkhart, IN 46514
Rivercreek NeighborhoodEstimated Value: $345,524 - $420,000
Highlights
- In Ground Pool
- Partially Wooded Lot
- Corner Lot
- Living Room with Fireplace
- Wood Flooring
- Formal Dining Room
About This Home
As of May 2014Charming! Very warm and inviting! Hardwood flooring, numerous built-ins, arched doorways, French doors dividing living spaces, window shutters, unique, eat-in kitchen with stainless appliances, lots of cabinetry, and vaulted ceiling with skylights. Living room with fireplace, formal dining, main level office, cozy family room with French doors out to the pool, and upper level laundry (next to bedrooms) for convenience. Private, fenced backyard, patio and heated in-ground pool with automatic cover.
Last Listed By
Barb Pearce
RE/MAX Oak Crest - Elkhart Listed on: 09/23/2013
Home Details
Home Type
- Single Family
Est. Annual Taxes
- $1,900
Year Built
- Built in 1951
Lot Details
- 0.3 Acre Lot
- Lot Dimensions are 100' x 131'
- Property is Fully Fenced
- Corner Lot
- Irrigation
- Partially Wooded Lot
Home Design
- Brick Exterior Construction
- Vinyl Construction Material
Interior Spaces
- 2-Story Property
- Entrance Foyer
- Living Room with Fireplace
- Formal Dining Room
- Wood Flooring
- Partially Finished Basement
- 1 Bedroom in Basement
Kitchen
- Eat-In Kitchen
- Disposal
Bedrooms and Bathrooms
- 4 Bedrooms
Parking
- 2 Car Attached Garage
- Garage Door Opener
Outdoor Features
- In Ground Pool
- Patio
Location
- Suburban Location
Utilities
- Forced Air Heating and Cooling System
- Heating System Uses Gas
- Cable TV Available
Community Details
- Community Pool
Listing and Financial Details
- Assessor Parcel Number 20-02-34-451-012.000-027
Similar Homes in Elkhart, IN
Home Values in the Area
Average Home Value in this Area
Mortgage History
| Date | Status | Borrower | Loan Amount |
|---|---|---|---|
| Closed | Bird David | $31,616 |
Property History
| Date | Event | Price | Change | Sq Ft Price |
|---|---|---|---|---|
| 05/01/2014 05/01/14 | Sold | $168,500 | -6.3% | $58 / Sq Ft |
| 02/10/2014 02/10/14 | Pending | -- | -- | -- |
| 09/23/2013 09/23/13 | For Sale | $179,900 | -- | $61 / Sq Ft |
Tax History Compared to Growth
Tax History
| Year | Tax Paid | Tax Assessment Tax Assessment Total Assessment is a certain percentage of the fair market value that is determined by local assessors to be the total taxable value of land and additions on the property. | Land | Improvement |
|---|---|---|---|---|
| 2024 | $3,323 | $355,600 | $28,200 | $327,400 |
| 2022 | $3,323 | $259,800 | $28,200 | $231,600 |
| 2021 | $2,741 | $252,000 | $28,200 | $223,800 |
| 2020 | $2,772 | $239,300 | $28,200 | $211,100 |
| 2019 | $2,651 | $229,900 | $28,200 | $201,700 |
| 2018 | $4,180 | $189,200 | $22,000 | $167,200 |
| 2017 | $3,875 | $183,800 | $22,000 | $161,800 |
| 2016 | $4,045 | $181,600 | $22,000 | $159,600 |
| 2014 | $2,135 | $178,900 | $22,000 | $156,900 |
| 2013 | $1,826 | $162,400 | $22,000 | $140,400 |
Agents Affiliated with this Home
-
B
Seller's Agent in 2014
Barb Pearce
RE/MAX
-
Julie Thatcher

Buyer's Agent in 2014
Julie Thatcher
Coldwell Banker Real Estate Group
(574) 361-7075
194 Total Sales
Map
Source: Indiana Regional MLS
MLS Number: 681122
APN: 20-02-34-451-012.000-027
- 0000 Greenleaf Blvd
- TBD E Jackson Blvd
- 1523 Ash Dr W
- 3220 E Jackson Blvd
- 130 Riverview Ave
- 156 Homan Ave
- 3009 E Lake Dr S
- 116 Larson Ave
- 3016 S East Lake Dr
- 4 Edgewater Dr
- 3040 Twin Pines Point
- 1901 Greenleaf Blvd
- 1661 Brookwood Dr
- 3103 Superior St
- 3601 Holly Dr
- 1220 Glenwood Park Dr
- 1830 Greenleaf Blvd
- 724 The Cir
- 27 Manchester Ln
- 1600 Osolo Rd
- 2820 Greenleaf Blvd
- 2812 Greenleaf Blvd
- 1117 Brentwood Ave
- 2904 Greenleaf Blvd
- 2815 Vernon Ave
- 1116 Brentwood Ave
- 2804 Greenleaf Blvd
- 2819 Greenleaf Blvd
- 2803 Vernon Ave
- 2829 Greenleaf Blvd
- 2910 Greenleaf Blvd
- 2809 Greenleaf Blvd
- 2915 Vernon Ave
- 2905 Greenleaf Blvd
- 2918 Greenleaf Blvd
- 2725 Vernon Ave
- 2720 Greenleaf Blvd
- 2812 Vernon Ave
- 2727 Greenleaf Blvd
- 2900 Vernon Ave
