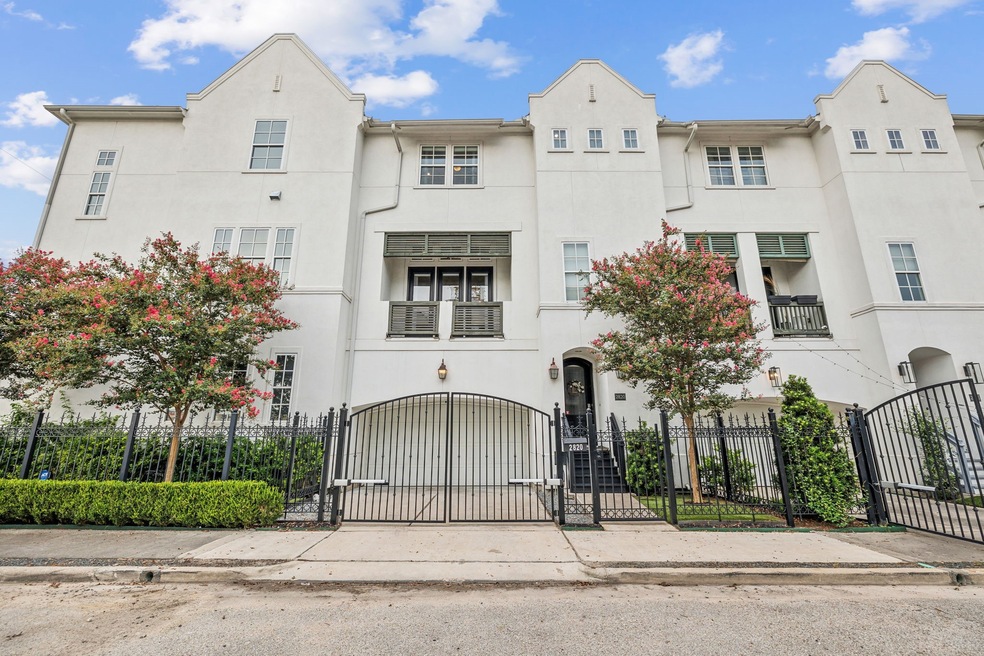
2820 Grinnell St Houston, TX 77009
Greater Heights NeighborhoodHighlights
- Traditional Architecture
- Wood Flooring
- Granite Countertops
- Field Elementary School Rated A-
- High Ceiling
- Walk-In Pantry
About This Home
As of October 2024Discover this elegant Sunset Heights 3BD, 3.5BA townhome with a private driveway, gated entry, and charming front green space. The ground level includes a 2-car garage with 240v plug electric car charging capability, custom mudroom, and a secondary bedroom with a full ensuite bath. The second floor features 12-foot ceilings and hickory hardwood floors throughout, an open living area with built-in surround sound, crown molding, and a gourmet kitchen with granite countertops and an upgraded vent hood. A convenient powder room is also on this level. The top floor hosts a spacious primary bedroom and bath, a third bedroom with a full ensuite bath, and a laundry room off the stairs. The home is secure with 4 high-resolution cameras, a steel fence, and an automatic driveway gate. The low-maintenance front yard includes artificial turf and gravel. Enjoy the vibrant Sunset Heights community, just blocks from the Houston Farmers Market and with easy access to Highways 610 & 45! NO HOA!
Townhouse Details
Home Type
- Townhome
Est. Annual Taxes
- $8,466
Year Built
- Built in 2015
Lot Details
- 1,500 Sq Ft Lot
- Fenced Yard
Parking
- 2 Car Attached Garage
- Garage Door Opener
- Electric Gate
Home Design
- Traditional Architecture
- Slab Foundation
- Composition Roof
- Cement Siding
- Stucco
Interior Spaces
- 2,368 Sq Ft Home
- 3-Story Property
- Wired For Sound
- Crown Molding
- High Ceiling
- Ceiling Fan
- Gas Log Fireplace
- Window Treatments
- Formal Entry
- Family Room Off Kitchen
- Combination Dining and Living Room
- Utility Room
Kitchen
- Walk-In Pantry
- Electric Oven
- Gas Cooktop
- Microwave
- Dishwasher
- Kitchen Island
- Granite Countertops
- Self-Closing Cabinet Doors
- Disposal
Flooring
- Wood
- Tile
Bedrooms and Bathrooms
- 3 Bedrooms
- En-Suite Primary Bedroom
- Double Vanity
- Soaking Tub
- Bathtub with Shower
- Separate Shower
Laundry
- Laundry in Utility Room
- Dryer
- Washer
Home Security
- Security System Owned
- Security Gate
Eco-Friendly Details
- ENERGY STAR Qualified Appliances
- Energy-Efficient HVAC
- Energy-Efficient Insulation
- Energy-Efficient Thermostat
Outdoor Features
- Balcony
Schools
- Field Elementary School
- Hamilton Middle School
- Heights High School
Utilities
- Central Heating and Cooling System
- Heating System Uses Gas
- Programmable Thermostat
- Tankless Water Heater
Listing and Financial Details
- Exclusions: All Window Curtains & Sheets & 1st Floor Curtain R
Community Details
Overview
- Built by InTown Homes
- Sunset Heights Place Subdivision
Security
- Fire and Smoke Detector
Ownership History
Purchase Details
Home Financials for this Owner
Home Financials are based on the most recent Mortgage that was taken out on this home.Purchase Details
Home Financials for this Owner
Home Financials are based on the most recent Mortgage that was taken out on this home.Similar Homes in Houston, TX
Home Values in the Area
Average Home Value in this Area
Purchase History
| Date | Type | Sale Price | Title Company |
|---|---|---|---|
| Deed | -- | Riverway Title | |
| Vendors Lien | -- | None Available |
Mortgage History
| Date | Status | Loan Amount | Loan Type |
|---|---|---|---|
| Open | $325,000 | New Conventional | |
| Previous Owner | $301,000 | New Conventional |
Property History
| Date | Event | Price | Change | Sq Ft Price |
|---|---|---|---|---|
| 10/09/2024 10/09/24 | Sold | -- | -- | -- |
| 09/11/2024 09/11/24 | Pending | -- | -- | -- |
| 09/04/2024 09/04/24 | For Sale | $450,000 | -- | $190 / Sq Ft |
Tax History Compared to Growth
Tax History
| Year | Tax Paid | Tax Assessment Tax Assessment Total Assessment is a certain percentage of the fair market value that is determined by local assessors to be the total taxable value of land and additions on the property. | Land | Improvement |
|---|---|---|---|---|
| 2024 | $6,882 | $473,010 | $97,500 | $375,510 |
| 2023 | $6,882 | $435,000 | $97,500 | $337,500 |
| 2022 | $8,411 | $382,000 | $75,000 | $307,000 |
| 2021 | $8,274 | $355,000 | $75,000 | $280,000 |
| 2020 | $9,648 | $398,398 | $75,000 | $323,398 |
| 2019 | $9,884 | $407,157 | $75,000 | $332,157 |
| 2018 | $6,922 | $355,088 | $67,500 | $287,588 |
| 2017 | $9,002 | $356,000 | $67,500 | $288,500 |
| 2016 | $9,518 | $376,420 | $77,400 | $299,020 |
| 2015 | -- | $0 | $0 | $0 |
Agents Affiliated with this Home
-
Kyla Linn
K
Seller's Agent in 2024
Kyla Linn
Compass RE Texas, LLC - Houston
(281) 905-2760
105 in this area
404 Total Sales
-
trinh han
t
Buyer's Agent in 2024
trinh han
Worth Clark Realty
(281) 881-7772
1 in this area
23 Total Sales
Map
Source: Houston Association of REALTORS®
MLS Number: 87876561
APN: 1292000020002
- 1203 E 28th St
- 1214 E 29th St
- 1110 E 27th St
- 1305 E 27th St Unit A
- 1016 E 27th St
- 1212 E 32nd St
- 924 E 27th St
- 1419 North Loop
- 1327 & 1329 North Loop
- 1003 E 28th St
- 1202 Aurora St
- 1136 Aurora St
- 3209 Hinton Blvd
- 917 North Loop
- 1406 E 31st St
- TBD E 32nd 1 2 St
- 701 North Loop
- 1318 E 32nd 1/2 St
- 843 E 28th St
- 3213 Hinton Blvd






