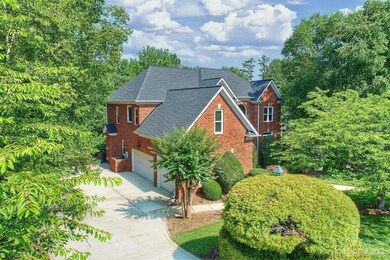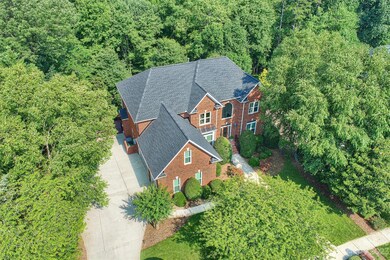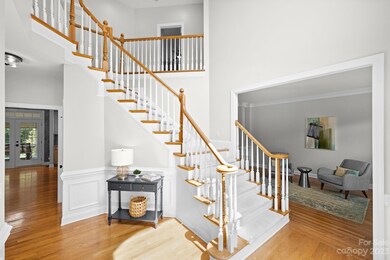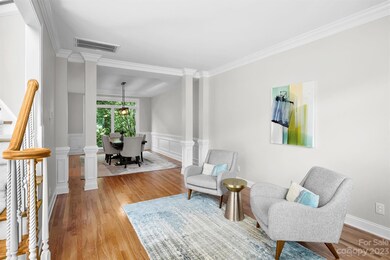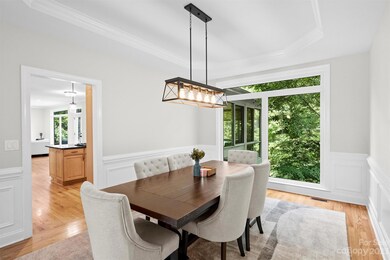
2820 Providence View Ln Charlotte, NC 28270
Providence NeighborhoodEstimated Value: $1,259,000 - $1,345,000
Highlights
- Spa
- Clubhouse
- Living Room with Fireplace
- Providence Spring Elementary Rated A-
- Deck
- Wooded Lot
About This Home
As of August 2023Discover the epitome of comfort and style in this stunning six-bedroom home nestled in the highly desirable Providence Plantation neighborhood. The primary bathroom boasts two spacious vanities centered around a large closet with plenty of storage space, a seamless shower, and a roomy walk-in closet, offering a spa-like retreat.
Experience year-round enjoyment in the spectacular four-season porch, conveniently located off the kitchen and breakfast area. Step outside to a two-tiered deck and stone paver patio, complete with a grand stone fireplace - the perfect setting for outdoor entertaining and relaxation, all while overlooking a serene wooded lot.
The home also features a finished three-car garage equipped with built-in shelving, providing ample storage. With its thoughtful design, this home offers endless functional space for both living and play, making it the perfect choice for those seeking a balance of luxury and practicality.
Home Details
Home Type
- Single Family
Est. Annual Taxes
- $7,499
Year Built
- Built in 2000
Lot Details
- Back Yard Fenced
- Wooded Lot
- Property is zoned R3
Parking
- 3 Car Attached Garage
Home Design
- Traditional Architecture
- Four Sided Brick Exterior Elevation
Interior Spaces
- 2-Story Property
- Insulated Windows
- Living Room with Fireplace
- Screened Porch
- Pull Down Stairs to Attic
- Finished Basement
Kitchen
- Double Oven
- Gas Cooktop
- Microwave
- Dishwasher
- Kitchen Island
- Disposal
Flooring
- Wood
- Tile
Bedrooms and Bathrooms
- Walk-In Closet
- Garden Bath
Laundry
- Laundry Room
- Dryer
- Washer
Outdoor Features
- Spa
- Deck
- Terrace
Schools
- Providence Spring Elementary School
- Crestdale Middle School
- Providence High School
Utilities
- Forced Air Zoned Heating and Cooling System
- Heating System Uses Natural Gas
- Gas Water Heater
- Cable TV Available
Listing and Financial Details
- Assessor Parcel Number 227-113-44
Community Details
Recreation
- Tennis Courts
- Community Playground
- Community Pool
Additional Features
- Providence Plantation Subdivision
- Clubhouse
Ownership History
Purchase Details
Home Financials for this Owner
Home Financials are based on the most recent Mortgage that was taken out on this home.Purchase Details
Home Financials for this Owner
Home Financials are based on the most recent Mortgage that was taken out on this home.Purchase Details
Home Financials for this Owner
Home Financials are based on the most recent Mortgage that was taken out on this home.Similar Homes in Charlotte, NC
Home Values in the Area
Average Home Value in this Area
Purchase History
| Date | Buyer | Sale Price | Title Company |
|---|---|---|---|
| Chen Feiya | -- | None Listed On Document | |
| Beesley Evan Michael | $875,000 | Investors Title | |
| Ashbridge Byron L | $554,500 | -- |
Mortgage History
| Date | Status | Borrower | Loan Amount |
|---|---|---|---|
| Open | Chen Feiya | $550,000 | |
| Previous Owner | Beesley Evan Michael | $875,000 | |
| Previous Owner | Ashbridge Byron L | $375,000 | |
| Previous Owner | Ashbridge Byron L | $396,749 | |
| Previous Owner | Ashbridge Byron L | $169,634 | |
| Previous Owner | Ashbridge Byron L | $56,500 | |
| Previous Owner | Ashbridge Byron L | $420,000 |
Property History
| Date | Event | Price | Change | Sq Ft Price |
|---|---|---|---|---|
| 08/31/2023 08/31/23 | Sold | $1,135,000 | +3.2% | $190 / Sq Ft |
| 07/10/2023 07/10/23 | Pending | -- | -- | -- |
| 07/07/2023 07/07/23 | For Sale | $1,100,000 | +25.7% | $184 / Sq Ft |
| 07/26/2021 07/26/21 | Sold | $875,000 | 0.0% | $146 / Sq Ft |
| 06/20/2021 06/20/21 | Pending | -- | -- | -- |
| 06/19/2021 06/19/21 | For Sale | $875,000 | -- | $146 / Sq Ft |
Tax History Compared to Growth
Tax History
| Year | Tax Paid | Tax Assessment Tax Assessment Total Assessment is a certain percentage of the fair market value that is determined by local assessors to be the total taxable value of land and additions on the property. | Land | Improvement |
|---|---|---|---|---|
| 2023 | $7,499 | $1,145,800 | $262,500 | $883,300 |
| 2022 | $7,499 | $764,100 | $166,500 | $597,600 |
| 2021 | $7,488 | $764,100 | $166,500 | $597,600 |
| 2020 | $7,481 | $764,100 | $166,500 | $597,600 |
| 2019 | $7,465 | $764,100 | $166,500 | $597,600 |
| 2018 | $7,891 | $595,900 | $81,000 | $514,900 |
| 2017 | $7,776 | $595,900 | $81,000 | $514,900 |
| 2016 | $7,767 | $595,900 | $81,000 | $514,900 |
| 2015 | $7,755 | $595,900 | $81,000 | $514,900 |
| 2014 | $8,382 | $647,800 | $90,000 | $557,800 |
Agents Affiliated with this Home
-
Sarah Singletary

Seller's Agent in 2023
Sarah Singletary
COMPASS
(919) 602-4028
2 in this area
29 Total Sales
-
Hasnaa Abitol

Buyer's Agent in 2023
Hasnaa Abitol
Coldwell Banker Realty
(704) 777-3854
5 in this area
35 Total Sales
-
Tim Rohan

Seller's Agent in 2021
Tim Rohan
RE/MAX Executives Charlotte, NC
(704) 367-4479
4 in this area
77 Total Sales
-
Alyce Walker
A
Seller Co-Listing Agent in 2021
Alyce Walker
RE/MAX Executives Charlotte, NC
(704) 906-9997
2 in this area
40 Total Sales
Map
Source: Canopy MLS (Canopy Realtor® Association)
MLS Number: 4034175
APN: 227-113-44
- 2815 Providence Spring Ln
- 3710 Cheleys Ridge Ln
- 3721 Providence Plantation Ln
- 2835 Peverell Ln
- 2510 Tulip Hill Dr
- 5523 Meadow Haven Ln
- 5016 Celeste Ct
- 3504 High Ridge Rd
- 3300 Lakeside Dr
- 3314 Lakeside Dr
- 2301 Keara Way
- 5538 Camelot Dr
- 2635 Cotton Planter Ln
- 2500 Little Cove Rd
- 1253 Iverleigh Trail
- 2725 Cotton Planter Ln
- 6119 Bittersweet Ln
- 2848 Briar Ridge Dr
- 7040 Edenderry Dr
- 914 Elizabeth Ln
- 2820 Providence View Ln
- 2812 Providence View Ln
- 2828 Providence View Ln
- 2834 Providence View Ln
- 2917 Providence Trail Ln
- 2923 Providence Trail Ln
- 2825 Providence View Ln
- 2825 Providence View Ln Unit 46
- 2833 Providence View Ln
- 2929 Providence Trail Ln
- 2800 Providence View Ln
- 2902 Providence View Ln
- 2911 Providence Trail Ln
- 2811 Providence View Ln
- 2935 Providence Trail Ln
- 2805 Providence View Ln
- 2901 Providence View Ln
- 2910 Providence View Ln
- 3002 Sessile Oak Ln
- 2905 Providence Trail Ln

