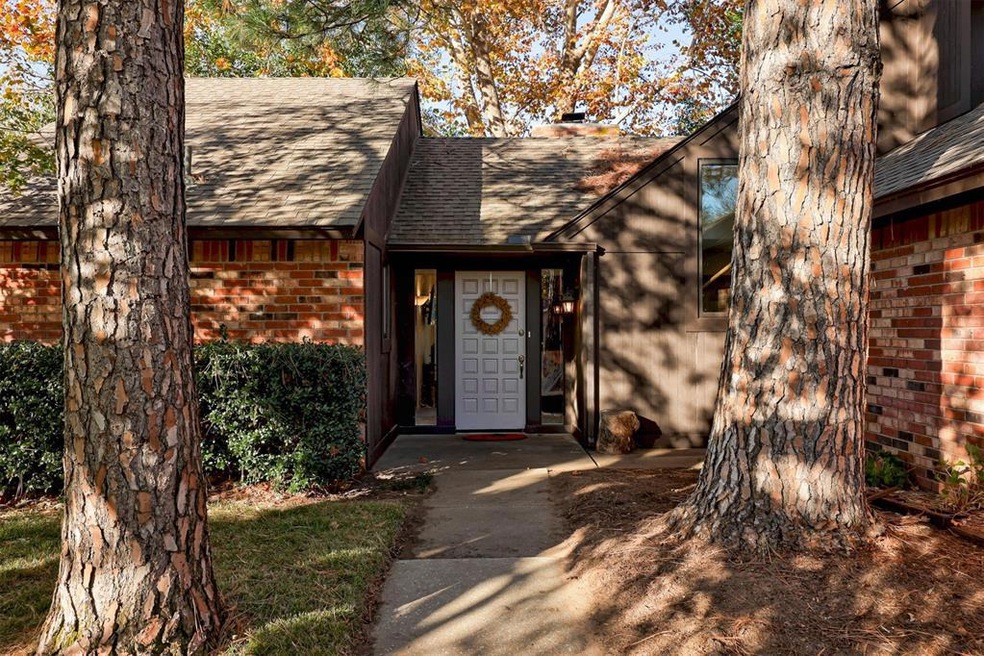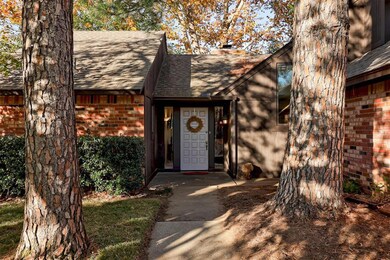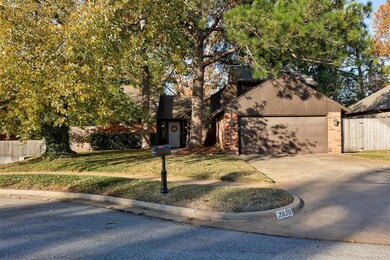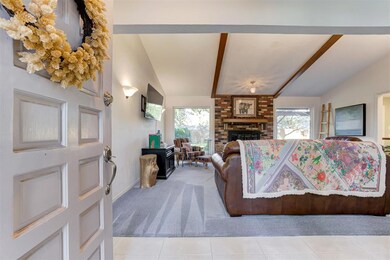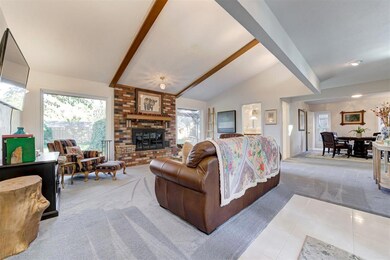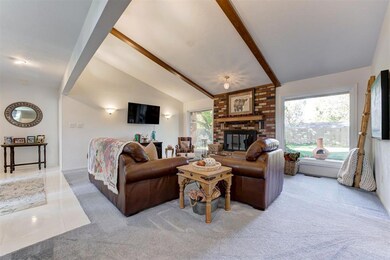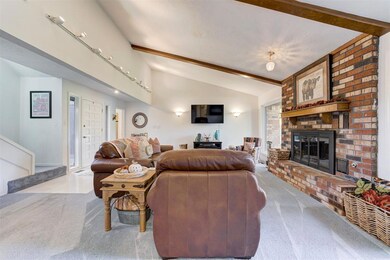
2820 Raintree Cir Norman, OK 73072
Adkins Crossing NeighborhoodHighlights
- Traditional Architecture
- Cul-De-Sac
- 2 Car Attached Garage
- Norman High School Rated A-
- Porch
- Double Pane Windows
About This Home
As of February 2025We’ve got a gem in the coveted Trails Addition! This stunning 3-bedroom, 2-bathroom, two story home offers a harmonious blend of comfort, style, and convenience. From the moment you arrive, you’ll be captivated by the charm of the mature trees that provide shade and serenity to the property, the backyard is a wonderful retreat as well. Step inside to discover a thoughtfully designed layout with a chic and modern aesthetic. The heart of the home is the spacious living room, featuring vaulted ceilings, large windows that fill the space with natural light, and a real wood-burning fireplace – perfect for cozy evenings with loved ones. The open and airy atmosphere sets the tone for relaxed living and entertaining. The kitchen is a delight, offering ample counter space, sleek cabinetry, and a seamless flow into the two dining areas. Whether hosting a formal dinner or enjoying a casual breakfast, this home accommodates every occasion with ease. The primary bedroom is filled with natural light, and a wonderful view of the backyard. The additional bedrooms are generously sized, making them ideal for family, guests, or a home office. With two well-appointed bathrooms, mornings are sure to be stress-free. One standout feature of this home is its enchanting outdoor living space. The back patio boasts a charming pergola, creating a perfect spot for outdoor dining, relaxation, or entertaining. The fenced yard offers privacy, while the underground storm shelter provides peace of mind. French doors lead from the interior to the backyard, seamlessly blending indoor and outdoor living. The lush greenery of the mature trees adds to the tranquility and beauty of the outdoor area. For practicality and convenience, the home includes a two-car garage, offering ample storage and parking space. The location is unbeatable, with close proximity to major highways and local amenities, ensuring that everything you need is just a short drive away. We can’t wait for you to see it in person!
Home Details
Home Type
- Single Family
Est. Annual Taxes
- $3,895
Year Built
- Built in 1978
Lot Details
- 8,712 Sq Ft Lot
- Cul-De-Sac
Parking
- 2 Car Attached Garage
- Garage Door Opener
- Driveway
Home Design
- Traditional Architecture
- Slab Foundation
- Brick Frame
- Composition Roof
Interior Spaces
- 1,948 Sq Ft Home
- 2-Story Property
- Fireplace Features Masonry
- Double Pane Windows
- Inside Utility
- Fire and Smoke Detector
Kitchen
- Built-In Oven
- Electric Oven
- Built-In Range
- Dishwasher
- Disposal
Flooring
- Carpet
- Tile
Bedrooms and Bathrooms
- 3 Bedrooms
- 2 Full Bathrooms
Outdoor Features
- Open Patio
- Porch
Schools
- Monroe Elementary School
- Alcott Middle School
- Norman High School
Utilities
- Central Heating and Cooling System
- Cable TV Available
Listing and Financial Details
- Legal Lot and Block 8N / 3W
Ownership History
Purchase Details
Home Financials for this Owner
Home Financials are based on the most recent Mortgage that was taken out on this home.Purchase Details
Home Financials for this Owner
Home Financials are based on the most recent Mortgage that was taken out on this home.Map
Similar Homes in Norman, OK
Home Values in the Area
Average Home Value in this Area
Purchase History
| Date | Type | Sale Price | Title Company |
|---|---|---|---|
| Warranty Deed | $313,000 | First American | |
| Warranty Deed | $284,000 | First American Title |
Mortgage History
| Date | Status | Loan Amount | Loan Type |
|---|---|---|---|
| Open | $303,610 | New Conventional | |
| Previous Owner | $227,200 | New Conventional | |
| Previous Owner | $97,000 | New Conventional | |
| Previous Owner | $40,000 | Unknown |
Property History
| Date | Event | Price | Change | Sq Ft Price |
|---|---|---|---|---|
| 02/18/2025 02/18/25 | Sold | $313,000 | -2.0% | $161 / Sq Ft |
| 01/16/2025 01/16/25 | Pending | -- | -- | -- |
| 01/08/2025 01/08/25 | For Sale | $319,500 | +12.5% | $164 / Sq Ft |
| 10/24/2022 10/24/22 | Sold | $284,000 | -1.7% | $149 / Sq Ft |
| 09/25/2022 09/25/22 | Pending | -- | -- | -- |
| 09/14/2022 09/14/22 | For Sale | $289,000 | -- | $151 / Sq Ft |
Tax History
| Year | Tax Paid | Tax Assessment Tax Assessment Total Assessment is a certain percentage of the fair market value that is determined by local assessors to be the total taxable value of land and additions on the property. | Land | Improvement |
|---|---|---|---|---|
| 2024 | $3,895 | $32,525 | $5,992 | $26,533 |
| 2023 | $3,720 | $30,976 | $6,468 | $24,508 |
| 2022 | $1,994 | $18,317 | $4,537 | $13,780 |
| 2021 | $2,038 | $17,784 | $4,200 | $13,584 |
| 2020 | $1,936 | $17,294 | $4,084 | $13,210 |
| 2019 | $1,907 | $16,790 | $3,965 | $12,825 |
| 2018 | $1,792 | $16,302 | $3,850 | $12,452 |
| 2017 | $1,757 | $17,784 | $0 | $0 |
| 2016 | $1,730 | $14,941 | $3,000 | $11,941 |
| 2015 | $1,626 | $14,918 | $2,017 | $12,901 |
| 2014 | $1,642 | $14,918 | $2,017 | $12,901 |
Source: MLSOK
MLS Number: 1148961
APN: R0044273
- 1406 Aspen Ln
- 1400 Aspen Ln
- 2022 Morning Dew Trail
- 2108 Barton St Unit 2110
- 2521 McGee Dr Unit 5
- 2732 Walnut Rd
- 2814 Shoreridge Ave Unit 2814
- 1114 Merrymen Green
- 3133 Walnut Rd
- 2812 Shoreridge Ave Unit 2814
- 1137 Pinehurst Dr
- 2015 Summit Cir
- 1116 Pinehurst Dr
- 1109 Pinehurst Dr
- 1112 Pinehurst Dr
- 3300 Pinehurst Dr
- 3301 Pinehurst Dr
- 3127 Walnut Rd
- 3137 Walnut Rd
- 1917 Whispering Pines Cir
