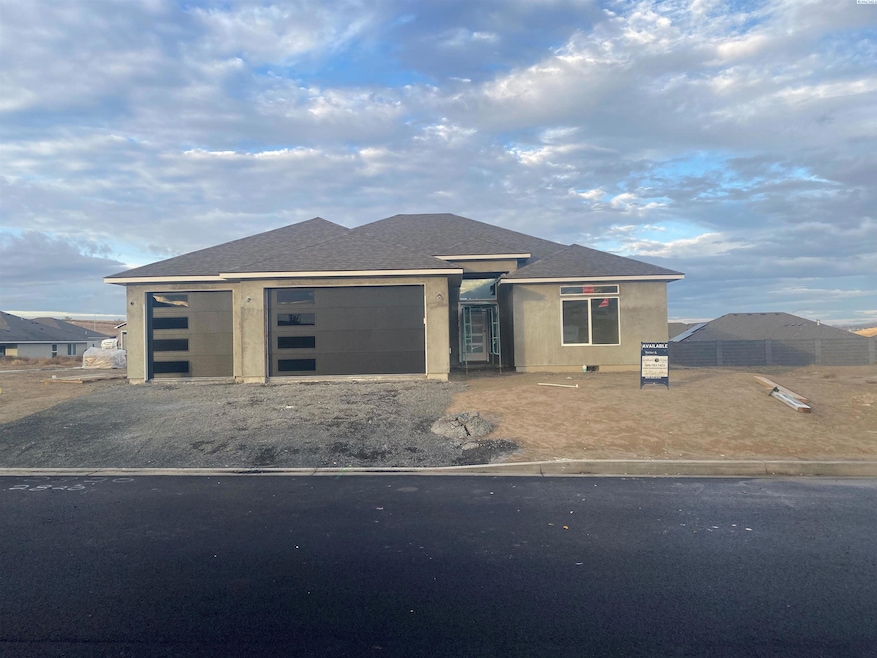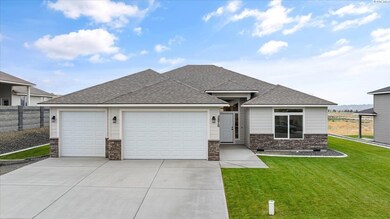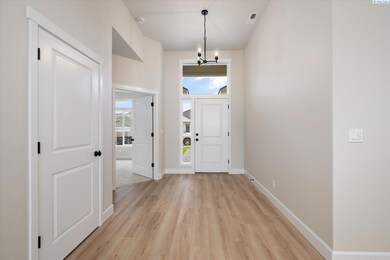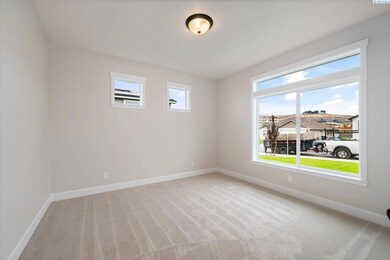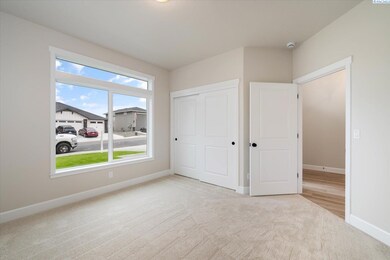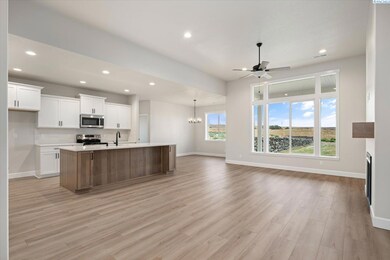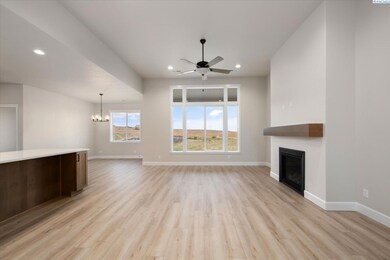2820 S Alaska St Kennewick, WA 99338
Estimated payment $3,210/month
Highlights
- Under Construction
- Landscaped Professionally
- Great Room
- Primary Bedroom Suite
- Vaulted Ceiling
- Granite Countertops
About This Home
MLS# 287425 MLS# 285902 Welcome to this beautifully designed, single-level new construction home in the sought-after Apple Valley community. The popular Amanda floor plan offers the perfect balance of comfort, style, and functionality. This thoughtfully laid-out home features 3 spacious bedrooms, a versatile office that can easily serve as a 4th bedroom, 2 bathrooms, and a 3-car insulated garage.The open-concept great room is warm and inviting, highlighted by a cozy gas fireplace and seamlessly connected to a stunning kitchen. You'll love the large island, solid surface countertops, full-height tile backsplash, pantry, and soft-close Huntwood cabinetry—a space designed for both everyday living and effortless entertaining. Laminate flooring runs through the kitchen, great room, and all high-traffic areas, while the bedrooms offer plush carpet for added comfort. Tile flooring enhances the bathrooms and laundry room. This home features a split-bedroom design, giving the primary suite extra privacy. The spacious suite includes a walk-in closet and a spa-like ensuite with a beautifully tiled walk-in shower.Step outside to a covered patio and fully landscaped front and backyard, offering the perfect setting for outdoor relaxation and entertaining. Conveniently located near parks, schools, highways, and a variety of amenities, this home truly checks all the boxes.Don’t miss the opportunity to own this stunning new home in one of the area’s most sought-after neighborhoods! Preferred Lender Incentive Savings!
Home Details
Home Type
- Single Family
Year Built
- Built in 2025 | Under Construction
Lot Details
- 8,276 Sq Ft Lot
- Landscaped Professionally
- Irrigation
Parking
- 3 Car Attached Garage
Home Design
- Home is estimated to be completed on 2/19/26
- Composition Shingle Roof
Interior Spaces
- 1,878 Sq Ft Home
- 1-Story Property
- Vaulted Ceiling
- Ceiling Fan
- Gas Fireplace
- Double Pane Windows
- Vinyl Clad Windows
- Entrance Foyer
- Family Room with Fireplace
- Great Room
- Combination Kitchen and Dining Room
- Crawl Space
- Laundry Room
Kitchen
- Oven or Range
- Microwave
- Dishwasher
- Kitchen Island
- Granite Countertops
- Laminate Countertops
- Disposal
Flooring
- Carpet
- Laminate
- Tile
Bedrooms and Bathrooms
- 4 Bedrooms
- Primary Bedroom Suite
- Walk-In Closet
Outdoor Features
- Covered Patio or Porch
Utilities
- Central Air
- Gas Available
- Water Heater
Map
Home Values in the Area
Average Home Value in this Area
Property History
| Date | Event | Price | List to Sale | Price per Sq Ft |
|---|---|---|---|---|
| 11/14/2025 11/14/25 | Price Changed | $512,000 | +0.6% | $273 / Sq Ft |
| 09/11/2025 09/11/25 | For Sale | $509,000 | -- | $271 / Sq Ft |
Source: Pacific Regional MLS
MLS Number: 287425
- 2859 S Alaska St
- 2874 S Alaska St
- The Sierra Plan at Apple Valley - Express Series
- The Alpine Plan at Apple Valley - Freedom Series
- The Magnolia Plan at Apple Valley - Express Series
- The Sentinel Plan at Apple Valley - Express Series
- The Arizona Plan at Apple Valley - Freedom Series
- The Vineyard Plan at Apple Valley - Freedom Series
- The Maple Plan at Apple Valley - Freedom Series
- The Canyon Plan at Apple Valley - Freedom Series
- The Driftwood Plan at Apple Valley - Express Series
- The Willow Plan at Apple Valley - Freedom Series
- The Willow 5 Car Plan at Apple Valley - Freedom Series
- The Wallowa Plan at Apple Valley - Freedom Series
- The Poplar Plan at Apple Valley - Freedom Series
- The Merlot Plan at Apple Valley - Freedom Series
- The Gallatin Plan at Apple Valley - Express Series
- 2876 S Belfair Place
- 2822 S Belfair Place
- 7199 W 29th Place
- 7260 W 25th Ave
- 7330 W 22nd Place
- 7175 W 35th Ave
- 910 S Columbia Center Blvd
- 910 S Columbia Center Blvd Unit TBB
- 5651 W 36th Place
- 5501 W Hildebrand Blvd
- 5207 W Hildebrand Blvd
- 3001 S Dawes St
- 7701 W 4th Ave
- 7275 W Clearwater Ave
- 6818 W 1st Ave Unit B
- 8504 W Clearwater Ave
- 7803 W Deschutes Ave
- 10251 Ridgeline Dr
- 4112 W 24th Ave
- 5809 W Clearwater Ave
- 5225 W Clearwater Ave
- 526 N Grant St
- 5100 W Clearwater Ave
