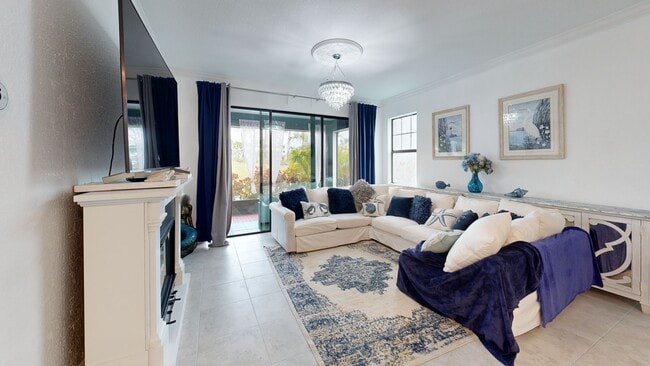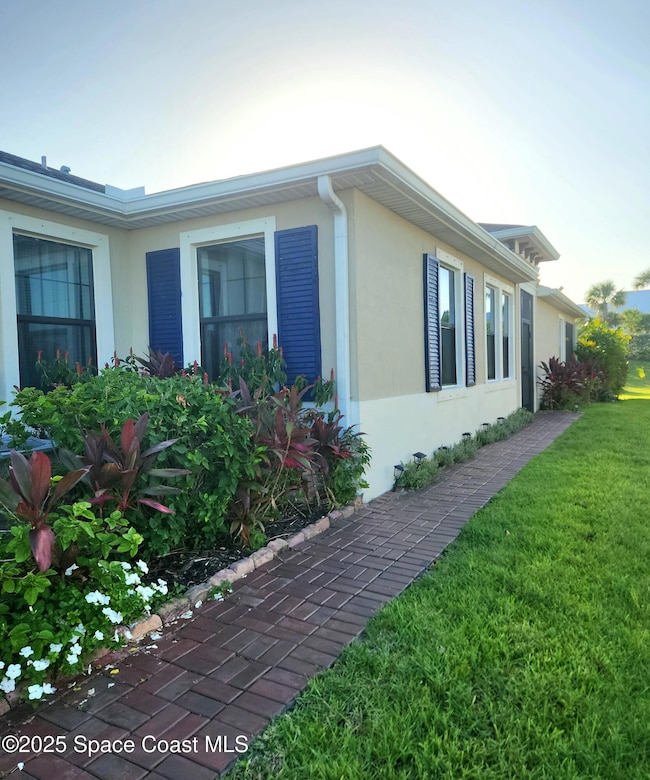
2820 Treasure Cay Ln Melbourne, FL 32940
Estimated payment $2,711/month
Highlights
- Fitness Center
- Active Adult
- Clubhouse
- Gated with Attendant
- View of Trees or Woods
- Vaulted Ceiling
About This Home
**Recent cosmetic improvements made** Welcome to your dream home in the premier 55+ community of Bridgewater. This single family home boasts 3 spacious bedrooms, 2 luxurious bathrooms, and a 2 car garage for all your storage needs and is located on a premium lot. The open concept living area features UPGRADED granite counters, stainless steel appliances, elegant UPGRADED tile flooring throughout, NEW AC and NEW garbage disposal. This one-floor home is perfect for those looking to enjoy an active lifestyle without the hassle of upkeep. Enjoy the community's private (resort-like) clubhouse, featuring a heated pool w/waterfall and spa, fitness room, billiard room, coffee lounge w/morning bagels, craft room, lighted tennis and pickle ball courts, bocce, and even a movie theater. The community has monthly calendar of events with activities, such as Mahjong, Canasta, Bingo, Yoga, Aerobics, Trivia and Karaoke Nights, Concerts, Food Trucks, Lunch Socials, and much more.
Home Details
Home Type
- Single Family
Est. Annual Taxes
- $4,344
Year Built
- Built in 2019
Lot Details
- 5,227 Sq Ft Lot
- Street terminates at a dead end
- South Facing Home
HOA Fees
Parking
- 2 Car Garage
- Garage Door Opener
Home Design
- Shingle Roof
- Block Exterior
- Asphalt
- Stucco
Interior Spaces
- 1,571 Sq Ft Home
- 1-Story Property
- Furniture Can Be Negotiated
- Vaulted Ceiling
- Ceiling Fan
- Electric Fireplace
- Family Room
- Screened Porch
- Tile Flooring
- Views of Woods
Kitchen
- Eat-In Kitchen
- Electric Oven
- Electric Range
- Microwave
- Disposal
Bedrooms and Bathrooms
- 3 Bedrooms
- Split Bedroom Floorplan
- Walk-In Closet
- 2 Full Bathrooms
- Shower Only
Laundry
- Laundry Room
- Dryer
Home Security
- Security Gate
- Hurricane or Storm Shutters
- Fire and Smoke Detector
- Firewall
Outdoor Features
- Patio
Schools
- Viera Middle School
- Viera High School
Utilities
- Central Heating and Cooling System
- Electric Water Heater
- Cable TV Available
Listing and Financial Details
- Assessor Parcel Number 26-36-21-75-0000h.0-0010.00
Community Details
Overview
- Active Adult
- Association fees include ground maintenance, pest control, security
- Leland Management Association, Phone Number (321) 799-6100
- Bridgewater At Viera Subdivision
- Maintained Community
- Car Wash Area
Recreation
- Tennis Courts
- Pickleball Courts
- Shuffleboard Court
- Fitness Center
- Community Pool
- Park
Additional Features
- Clubhouse
- Gated with Attendant
Matterport 3D Tour
Floorplan
Map
Home Values in the Area
Average Home Value in this Area
Property History
| Date | Event | Price | List to Sale | Price per Sq Ft |
|---|---|---|---|---|
| 08/20/2025 08/20/25 | Price Changed | $359,900 | -1.4% | $229 / Sq Ft |
| 06/17/2025 06/17/25 | Price Changed | $365,000 | -3.9% | $232 / Sq Ft |
| 04/25/2025 04/25/25 | Price Changed | $380,000 | -4.8% | $242 / Sq Ft |
| 03/30/2025 03/30/25 | Price Changed | $399,000 | -1.5% | $254 / Sq Ft |
| 01/17/2025 01/17/25 | For Sale | $405,000 | -- | $258 / Sq Ft |
About the Listing Agent

I'm an expert real estate agent with Real Broker LLC in Melbourne, FL and the surrounding area, providing home-buyers and sellers with professional, responsive and attentive real estate services. Want an agent who'll really listen to what you want in a home? Need an agent who knows how to effectively market your home so it sells? Give me a call! I'm eager to help and would love to talk to you.
Dana's Other Listings
Source: Space Coast MLS (Space Coast Association of REALTORS®)
MLS Number: 1034638
- 2741 Treasure Cay Ln
- 2453 Donavan Ct
- 8540 Langila Dr
- 2699 Avalonia Dr
- 2679 Avalonia Dr
- 8560 Langila Dr
- 2568 Millennium Cir
- 8570 Langila Dr
- 8526 Lyside Dr
- 8721 Bedrock Ln
- 2728 Avalonia Dr
- 8467 Gullen Dr
- 2688 Avalonia Dr
- 2680 Avalonia Dr
- 8130 Cache Creek Ln
- 8746 Crossmolina Dr
- 3104 Dampier Dr
- 3064 Dampier Dr
- 8766 Croghan Dr
- 8117 Tethys Ct
- 2542 Chapel Bridge Ln
- 8353 Auterra Dr
- 2491 Treasure Cay Ln
- 2889 Avalonia Dr
- 2688 Avalonia Dr
- 2479 Millennium Cir
- 7929 Cache Creek Ln
- 8614 Catalissa Ave
- 8483 Loren Cove Dr
- 1082 Great Belt Cir
- 1202 Great Belt Cir
- 8313 Loren Cove Dr
- 8233 Loren Cove Dr
- 2746 Spur Dr
- 7680 Allure Dr
- 7954 Loren Cove Dr
- 7823 Loren Cove Dr
- 8087 Quimby Ct
- 2703 Trasona Dr
- 8920 Trafford Dr





