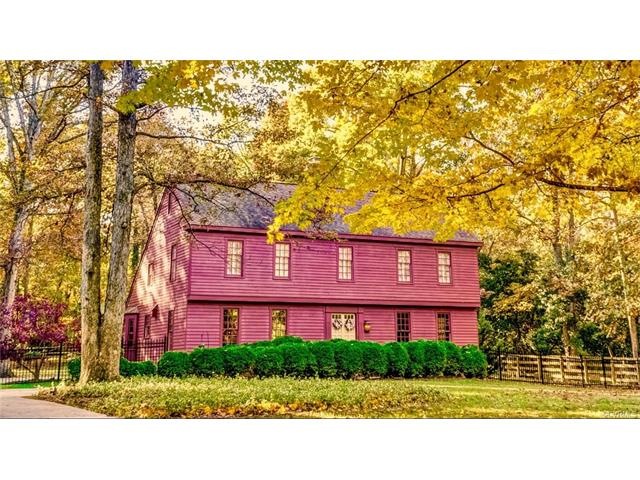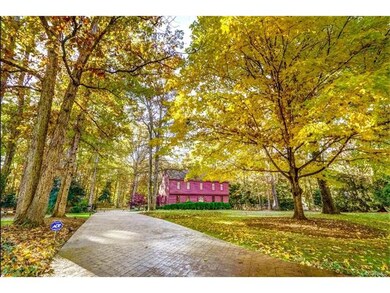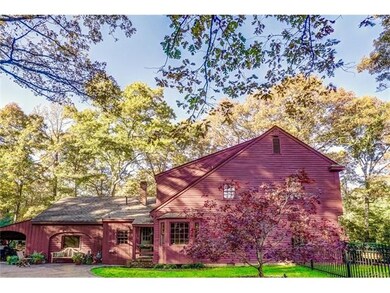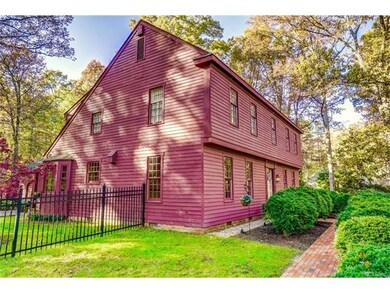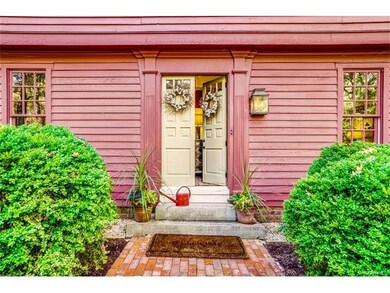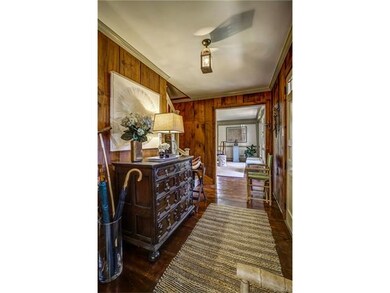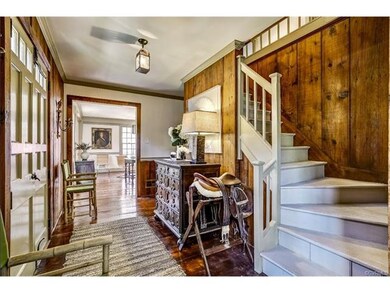
2820 W Brigstock Rd Midlothian, VA 23113
Salisbury NeighborhoodAbout This Home
As of April 2018Absolutely stunning, well-published (Colonial Homes, R. Home, RTD) 1769 New England Saltbox originally built by Captain Joseph Morgan, the great-grandfather of famous NY financier, J.P. Morgan. Moved from Holyoke, MA to Chesterfield, VA in 1969 by local master builder Doug Woolfolk. Recently renovated by renowned local artist and historic property collector Lee Baskerville for today's active luxury lifestyle. This historic home boasts a perfect location, stunning modern amenities and accurate period details including valuable original pine flooring, paneling and hand-hewn beams. Charming brick-floored bar room leads to a romantic terrace with large outdoor brick fireplace overlooking freshly renovated manicured gardens with nearby access to beautiful Lake Patrick Henry. The home showcases new internal plumbing, electrical, framing, insulation, roofing, and premier marble baths w/ all new matching Kohler, Duravit, Restoration Hardware fixtures/fittings, new LG stainless steel appliances, new English wool, and designer carpets, new York AC compressor, and jetted gas AOSmith water heater. Cover home of "R. Home", centerfold of RTD's "Great Homes of Richmond" in the last 2 years.
Last Agent to Sell the Property
Chris Woods Realty & Assoc LLC License #0225199925 Listed on: 01/18/2018
Home Details
Home Type
Single Family
Est. Annual Taxes
$6,393
Year Built
1969
Lot Details
0
HOA Fees
$8 per month
Parking
1
Listing Details
- Property Type: Residential
- Property Sub Type: Single Family Residence
- Year Built: 1969
- Property Attached Yn: No
- Lot Size Acres: 1.02
- Ownership: Individuals
- Subdivision Name: Salisbury
- Architectural Style: Saltbox
- Garage Yn: Yes
- Unit Levels: Two
- New Construction: No
- Building Stories: 2
- Year Built Details: Historic
- ResoBuildingAreaSource: Owner
- Property Sub Type Additional: Single Family Residence
- Special Features: None
- Stories: 2
Interior Features
- Flooring: Marble, Partially Carpeted, Tile, Wood
- Basement: Crawl Space
- Appliances: Cooktop, Double Oven, Dishwasher, Gas Cooking, Disposal, Gas Water Heater, Range, Refrigerator, Range Hood
- Basement YN: No
- Full Bathrooms: 2
- Half Bathrooms: 1
- Total Bedrooms: 4
- Door Features: French Doors
- Fireplace Features: Masonry, Wood Burning
- Fireplaces: 3
- Fireplace: Yes
- Interior Amenities: Beamed Ceilings, Bookcases, Built-in Features, Butler's Pantry, Breakfast Area, Bay Window, Separate/Formal Dining Room, Double Vanity, French Door(s)/Atrium Door(s), Granite Counters, Bath in Primary Bedroom, Recessed Lighting, Walk-In Closet(s), Paneling/Wainscoting
- Living Area: 3667.0
- Stories: 2
- ResoLivingAreaSource: Owner
Exterior Features
- Roof: Composition
- Fencing: Fenced, Wood, Wrought Iron
- Lot Features: Landscaped
- Pool Features: None
- Waterfront: No
- Disclosures: Disclosure on File
- Construction Type: Brick, Drywall, Frame, Wood Siding
- Exterior Features: Lighting, Storage, Shed, Paved Driveway
- Patio And Porch Features: Rear Porch, Patio, Stoop
- Property Condition: Resale
Garage/Parking
- Attached Garage: Yes
- Garage Spaces: 1.0
- Parking Features: Attached, Direct Access, Driveway, Garage, Off Street, Oversized, Paved
Utilities
- Heating: Electric, Forced Air, Natural Gas
- Cooling: Central Air
- Sewer: Public Sewer
- Water Source: Public
- Cooling Y N: Yes
- Heating Yn: Yes
Condo/Co-op/Association
- Community Features: Beach, Common Grounds/Area, Dock, Golf, Home Owners Association, Lake, Park, Pond
- Association Fee: 100.0
- Association Fee Frequency: Annually
- Association: Yes
Fee Information
- Association Fee Includes: Water Access
Schools
- Middle Or Junior School: Midlothian
Lot Info
- Parcel Number: 724-71-80-95-700-000
- Zoning Description: R15
- ResoLotSizeUnits: Acres
Tax Info
- Tax Year: 2017
- Tax Annual Amount: 4004.0
- Tax Lot: 4
MLS Schools
- Elementary School: Bettie Weaver
- High School: Midlothian
Ownership History
Purchase Details
Home Financials for this Owner
Home Financials are based on the most recent Mortgage that was taken out on this home.Purchase Details
Purchase Details
Home Financials for this Owner
Home Financials are based on the most recent Mortgage that was taken out on this home.Purchase Details
Home Financials for this Owner
Home Financials are based on the most recent Mortgage that was taken out on this home.Similar Homes in Midlothian, VA
Home Values in the Area
Average Home Value in this Area
Purchase History
| Date | Type | Sale Price | Title Company |
|---|---|---|---|
| Warranty Deed | $520,000 | Attorney | |
| Trustee Deed | $309,151 | -- | |
| Warranty Deed | -- | -- | |
| Deed | $230,000 | -- |
Mortgage History
| Date | Status | Loan Amount | Loan Type |
|---|---|---|---|
| Open | $225,000 | New Conventional | |
| Previous Owner | $450,000 | Purchase Money Mortgage | |
| Previous Owner | $350,000 | No Value Available | |
| Previous Owner | $200,000 | Future Advance Clause Open End Mortgage | |
| Previous Owner | $236,000 | New Conventional | |
| Previous Owner | $184,000 | New Conventional |
Property History
| Date | Event | Price | Change | Sq Ft Price |
|---|---|---|---|---|
| 04/12/2018 04/12/18 | Sold | $520,000 | -4.2% | $142 / Sq Ft |
| 01/29/2018 01/29/18 | Pending | -- | -- | -- |
| 01/18/2018 01/18/18 | For Sale | $542,700 | +84.0% | $148 / Sq Ft |
| 06/19/2015 06/19/15 | Sold | $295,000 | -1.9% | $91 / Sq Ft |
| 04/20/2015 04/20/15 | Pending | -- | -- | -- |
| 02/26/2015 02/26/15 | For Sale | $300,600 | -- | $93 / Sq Ft |
Tax History Compared to Growth
Tax History
| Year | Tax Paid | Tax Assessment Tax Assessment Total Assessment is a certain percentage of the fair market value that is determined by local assessors to be the total taxable value of land and additions on the property. | Land | Improvement |
|---|---|---|---|---|
| 2025 | $6,393 | $715,500 | $131,000 | $584,500 |
| 2024 | $6,393 | $681,700 | $111,000 | $570,700 |
| 2023 | $5,923 | $650,900 | $106,000 | $544,900 |
| 2022 | $5,368 | $583,500 | $103,000 | $480,500 |
| 2021 | $5,101 | $530,000 | $101,000 | $429,000 |
| 2020 | $4,851 | $510,600 | $101,000 | $409,600 |
| 2019 | $4,851 | $510,600 | $101,000 | $409,600 |
| 2018 | $4,083 | $429,800 | $101,000 | $328,800 |
| 2017 | $3,979 | $414,500 | $100,000 | $314,500 |
| 2016 | $3,913 | $407,600 | $96,000 | $311,600 |
| 2015 | $3,791 | $392,300 | $96,000 | $296,300 |
| 2014 | $3,658 | $378,400 | $96,000 | $282,400 |
Agents Affiliated with this Home
-

Seller's Agent in 2018
Chris Woods
Chris Woods Realty & Assoc LLC
(804) 539-8100
1 in this area
66 Total Sales
-

Buyer's Agent in 2018
Raffi Bandazian
Bandazian & Co
(804) 358-5543
16 Total Sales
-

Seller's Agent in 2015
David Wright
Real Broker LLC
(804) 307-2589
240 Total Sales
Map
Source: Central Virginia Regional MLS
MLS Number: 1801227
APN: 724-71-80-95-700-000
- 13901 Dunkeld Terrace
- 2940 Queenswood Rd
- 2901 Barrow Place
- 13951 Whitechapel Rd
- 13905 Durhamshire Ln
- 14337 Riverdowns Dr S
- 2631 Royal Crest Dr
- 14231 Riverdowns Dr S
- 2242 Banstead Rd
- 1120 Cardinal Crest Terrace
- 16106 Founders Bridge Ct
- 13511 W Salisbury Rd
- 14471 W Salisbury Rd
- 14142 Kings Farm Ct
- 14530 Gildenborough Dr
- 2600 Mulberry Row Rd
- 14230 Post Mill Dr
- 845 Dogwood Dell Ln
- 2303 Bream Dr
- 1813 Gildenborough Ct
